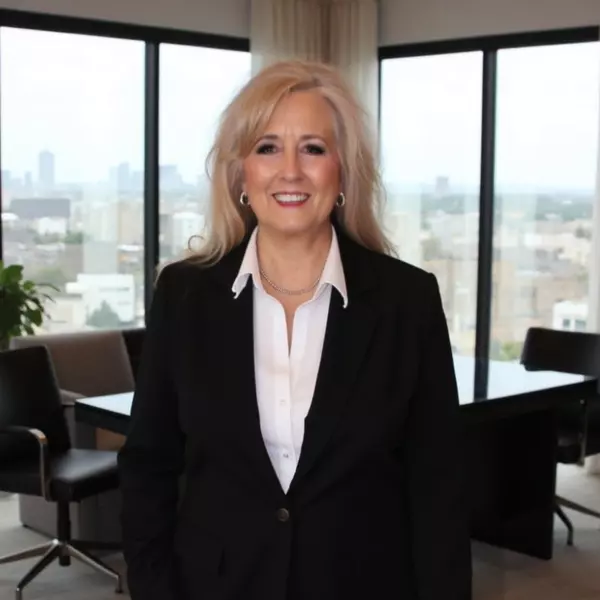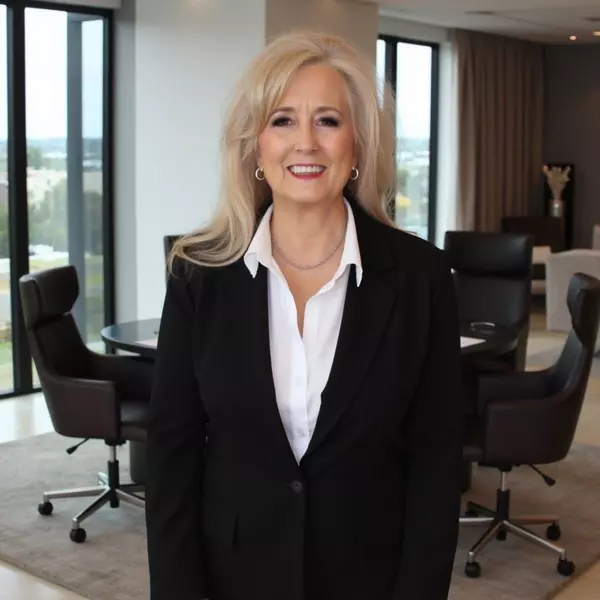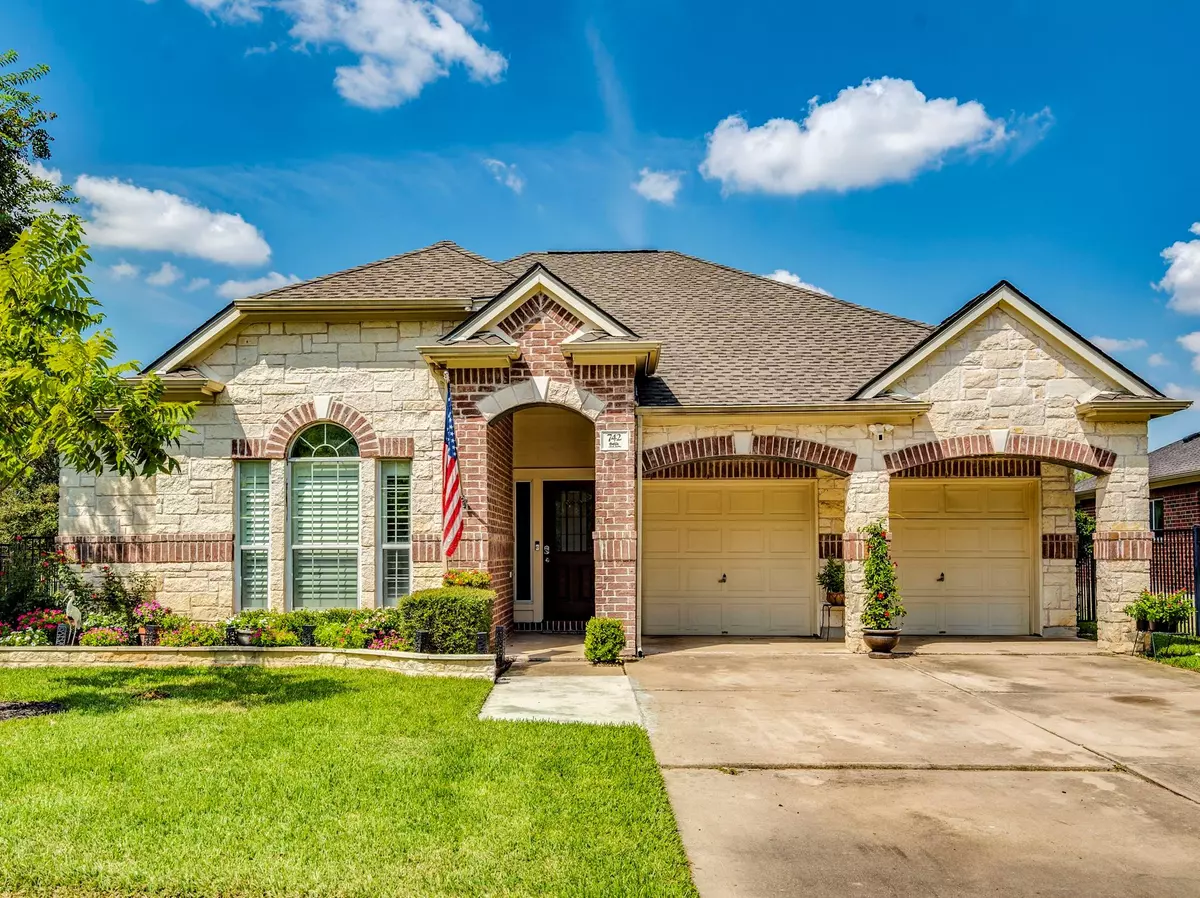$365,000
For more information regarding the value of a property, please contact us for a free consultation.
742 Bent Wood PL Round Rock, TX 78665
3 Beds
2 Baths
1,595 SqFt
Key Details
Property Type Single Family Home
Sub Type Single Family Residence
Listing Status Sold
Purchase Type For Sale
Square Footage 1,595 sqft
Price per Sqft $228
Subdivision Teravista Sec 08
MLS Listing ID 1739730
Sold Date 10/24/25
Bedrooms 3
Full Baths 2
HOA Fees $90/mo
HOA Y/N Yes
Year Built 2003
Annual Tax Amount $7,094
Tax Year 2025
Lot Size 6,930 Sqft
Acres 0.1591
Property Sub-Type Single Family Residence
Source actris
Property Description
From its limestone exterior to its open living spaces, this 3-bedroom, 2-bath Teravista home makes everyday living feel effortless. Built in 2003, the 1,595 sq. ft. home is thoughtfully updated throughout. The kitchen features granite countertops and luxury vinyl plank floors, and the living room is anchored by a stone fireplace, perfect for cozy nights at home.
The spacious primary suite offers a double vanity, walk-in shower, and garden tub, while the secondary bathroom has been recently updated for a fresh, modern touch.
Outside, a covered patio overlooks the golf course green belt, framed by wrought iron fencing and no neighbors directly behind, which is ideal for privacy and relaxing outdoors.
Major updates, including a new roof (2024), water heater (2023), and HVAC (2020), provide peace of mind for years to come.
Living in Teravista means enjoying resort-style amenities, including pools, playgrounds, a fitness center, sports courts, and more all within a vibrant, master-planned community. This home combines comfort, charm, and convenience in one of Round Rock's most desirable neighborhoods.
Location
State TX
County Williamson
Area Rre
Rooms
Main Level Bedrooms 3
Interior
Interior Features Breakfast Bar, Ceiling Fan(s), Ceiling-High, Tray Ceiling(s), Granite Counters, Double Vanity, Eat-in Kitchen, High Speed Internet, Kitchen Island, No Interior Steps, Open Floorplan, Pantry, Primary Bedroom on Main, Soaking Tub, Walk-In Closet(s)
Heating Central, Natural Gas
Cooling Central Air, Electric
Flooring See Remarks, Carpet, Tile, Vinyl
Fireplaces Number 1
Fireplaces Type Gas Starter, Living Room, Wood Burning
Fireplace Y
Appliance Dishwasher, Gas Range, Microwave, Oven, Plumbed For Ice Maker, Range, Stainless Steel Appliance(s), Water Heater, Water Purifier Owned, Water Softener Owned
Exterior
Exterior Feature Gutters Full
Garage Spaces 2.0
Fence Back Yard, Wrought Iron
Pool None
Community Features Clubhouse, Common Grounds, Curbs, Fitness Center, Golf, Lake, Park, Pet Amenities, Picnic Area, Playground, Pool, Sidewalks, Sport Court(s)/Facility, Street Lights, Suburban, Tennis Court(s), Trail(s)
Utilities Available Cable Connected, Electricity Connected, High Speed Internet, Phone Connected, Sewer Connected, Water Connected
Waterfront Description None
View Golf Course, Neighborhood
Roof Type Composition,Shingle
Accessibility None
Porch Covered, Patio
Total Parking Spaces 4
Private Pool No
Building
Lot Description Greenbelt, Back Yard, Curbs, Few Trees, Front Yard, Landscaped, Backs To Golf Course, Public Maintained Road, Sprinkler - Automatic, Sprinklers In Rear, Sprinklers In Front, Sprinklers On Side, Trees-Medium (20 Ft - 40 Ft)
Faces East
Foundation Slab
Sewer Public Sewer
Water Public
Level or Stories One
Structure Type Brick,Stone
New Construction No
Schools
Elementary Schools Teravista
Middle Schools Hopewell
High Schools Stony Point
School District Round Rock Isd
Others
HOA Fee Include Common Area Maintenance
Restrictions Covenant,Deed Restrictions,Zoning
Ownership Fee-Simple
Acceptable Financing Cash, Conventional, FHA, VA Loan
Tax Rate 1.8991
Listing Terms Cash, Conventional, FHA, VA Loan
Special Listing Condition Standard
Read Less
Want to know what your home might be worth? Contact us for a FREE valuation!

Our team is ready to help you sell your home for the highest possible price ASAP
Bought with Compass RE Texas, LLC


