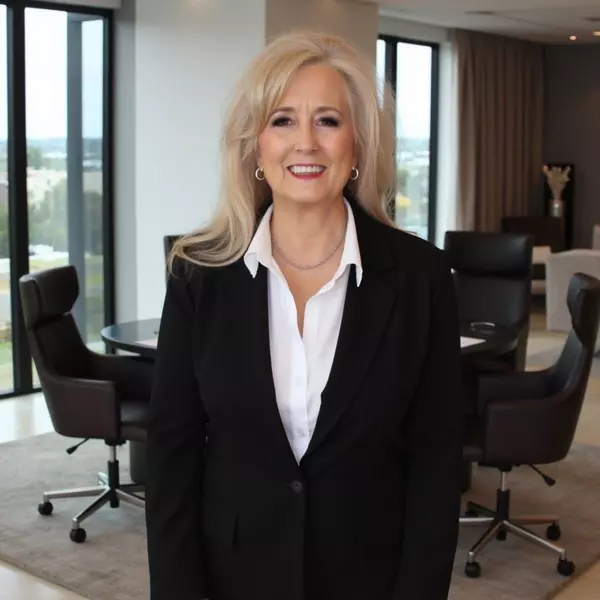$464,900
For more information regarding the value of a property, please contact us for a free consultation.
3504 Ashmere LOOP SE Round Rock, TX 78681
4 Beds
4 Baths
2,558 SqFt
Key Details
Property Type Single Family Home
Sub Type Single Family Residence
Listing Status Sold
Purchase Type For Sale
Square Footage 2,558 sqft
Price per Sqft $175
Subdivision Vista Oaks Rev 1A
MLS Listing ID 5217505
Sold Date 09/03/25
Style 1st Floor Entry
Bedrooms 4
Full Baths 3
Half Baths 1
HOA Fees $38/qua
HOA Y/N Yes
Year Built 1992
Annual Tax Amount $7,063
Tax Year 2021
Lot Size 8,712 Sqft
Acres 0.2
Property Sub-Type Single Family Residence
Source actris
Property Description
Immaculately Maintained Home in Vista Oaks! This beautifully cared-for home offers a bright, open layout with 4 spacious bedrooms and 3.5 bathrooms. From the welcoming front entry, enjoy an effortless flow through the formal living and dining rooms, into a chef-inspired kitchen and inviting breakfast area that opens to a warm and comfortable family room—perfect for everyday living and entertaining alike.
The kitchen features a center island, walk-in pantry, and a cozy eat-in nook, making it the heart of the home. The oversized primary suite boasts a private sitting area, luxurious bath with dual vanities, a walk-in shower, and a relaxing garden tub. Three additional bedrooms, including a secondary suite ideal for guests or multigenerational living. Step outside to a spacious backyard retreat—ideal for entertaining, gardening, or just enjoying a peaceful evening. Located in the highly sought-after Vista Oaks community, this home offers convenient access to I-35 and Parmer Lane for an easy commute, and is just minutes from 1890 Ranch, shopping, dining, and top-rated Leander ISD schools. Welcome home to comfort, space, and an unbeatable location!
Location
State TX
County Williamson
Area Rrw
Interior
Interior Features Double Vanity, Multiple Living Areas, Open Floorplan, Walk-In Closet(s)
Heating Central
Cooling Central Air
Flooring Carpet, Vinyl
Fireplaces Number 1
Fireplaces Type Family Room
Fireplace Y
Appliance Dishwasher, Disposal
Exterior
Exterior Feature See Remarks
Garage Spaces 2.0
Fence Back Yard, Wood
Pool None
Community Features Cluster Mailbox, Common Grounds, Playground, Pool
Utilities Available Electricity Available
Waterfront Description None
View None
Roof Type Composition
Accessibility None
Porch Rear Porch
Total Parking Spaces 4
Private Pool No
Building
Lot Description Back Yard, Curbs, Front Yard, Sprinkler - Automatic, Many Trees
Faces Southeast
Foundation Slab
Sewer Public Sewer
Water MUD, Public
Level or Stories Two
Structure Type Brick
New Construction No
Schools
Elementary Schools Akin
Middle Schools Stiles
High Schools Rouse
School District Leander Isd
Others
HOA Fee Include Common Area Maintenance
Restrictions Deed Restrictions
Ownership Fee-Simple
Acceptable Financing Cash, Conventional, VA Loan
Tax Rate 2.29085
Listing Terms Cash, Conventional, VA Loan
Special Listing Condition Standard
Read Less
Want to know what your home might be worth? Contact us for a FREE valuation!

Our team is ready to help you sell your home for the highest possible price ASAP
Bought with Kuper Sotheby's Int'l Realty


