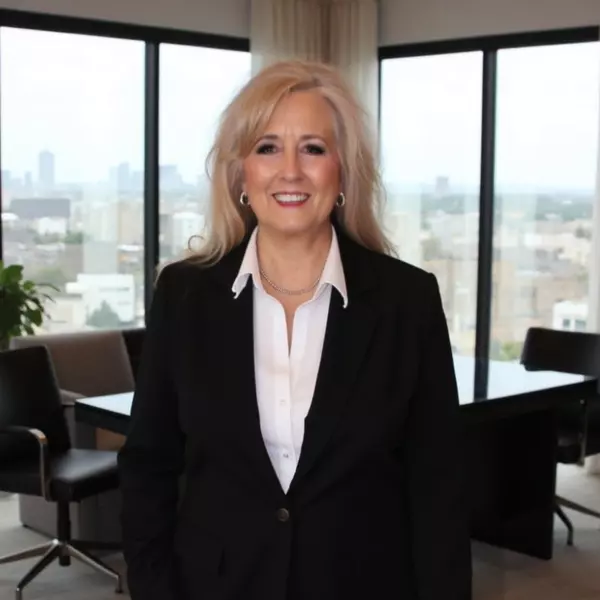$435,000
For more information regarding the value of a property, please contact us for a free consultation.
11813 Buggy Whip TRL Austin, TX 78750
4 Beds
3 Baths
2,172 SqFt
Key Details
Property Type Single Family Home
Sub Type Single Family Residence
Listing Status Sold
Purchase Type For Sale
Square Footage 2,172 sqft
Price per Sqft $193
Subdivision Anderson Mill Village 16
MLS Listing ID 5822015
Sold Date 08/29/25
Bedrooms 4
Full Baths 3
HOA Y/N No
Year Built 1981
Annual Tax Amount $9,546
Tax Year 2024
Lot Size 9,744 Sqft
Acres 0.2237
Property Sub-Type Single Family Residence
Source actris
Property Description
Very cute and well priced home! A true mother-in-law plan or guest room with full bath all on a SINGLE LEVEL! Huge back deck! Hike and bike trails is across the street plus the kids can walk to school. Big side gate is super for RV or boat storage.
Location
State TX
County Williamson
Area Nw
Rooms
Main Level Bedrooms 4
Interior
Interior Features Two Primary Baths, Two Primary Suties, Breakfast Bar, Ceiling Fan(s), Vaulted Ceiling(s), Laminate Counters, Double Vanity, Eat-in Kitchen, In-Law Floorplan, Multiple Dining Areas, Multiple Living Areas, No Interior Steps, Pantry, Storage, Two Primary Closets, Walk-In Closet(s)
Heating Central, Natural Gas
Cooling Central Air, Electric
Flooring Carpet, Tile, Vinyl
Fireplaces Number 1
Fireplaces Type Family Room, Gas Log, Gas Starter
Fireplace Y
Appliance Dishwasher, Disposal, Dryer, Exhaust Fan, Gas Range, Microwave, Plumbed For Ice Maker, Free-Standing Refrigerator, Washer, Water Heater
Exterior
Exterior Feature Private Yard, Satellite Dish
Garage Spaces 2.0
Fence Wood
Pool None
Community Features None
Utilities Available Cable Connected, Electricity Connected, High Speed Internet, Other, Natural Gas Connected, Phone Connected, Sewer Connected, Underground Utilities, Water Connected
Waterfront Description None
View None
Roof Type Composition
Accessibility None
Porch Deck, Front Porch
Total Parking Spaces 4
Private Pool No
Building
Lot Description Back Yard, Corner Lot, Curbs, Trees-Medium (20 Ft - 40 Ft)
Faces West
Foundation Slab
Sewer Public Sewer
Water Public
Level or Stories One
Structure Type HardiPlank Type,Stone Veneer
New Construction No
Schools
Elementary Schools Purple Sage
Middle Schools Noel Grisham
High Schools Westwood
School District Round Rock Isd
Others
Restrictions City Restrictions,Covenant,Deed Restrictions
Ownership Fee-Simple
Acceptable Financing Cash, Conventional, FHA
Tax Rate 2.0101
Listing Terms Cash, Conventional, FHA
Special Listing Condition Standard
Read Less
Want to know what your home might be worth? Contact us for a FREE valuation!

Our team is ready to help you sell your home for the highest possible price ASAP
Bought with Compass RE Texas, LLC


