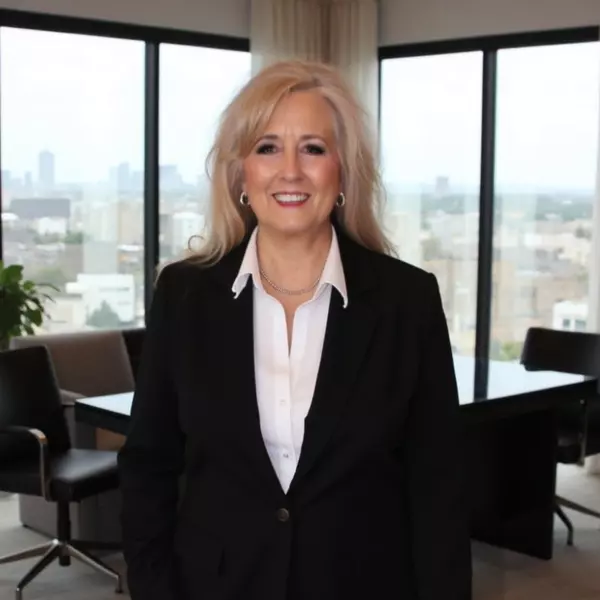$999,900
For more information regarding the value of a property, please contact us for a free consultation.
1914 Payne Ave Austin, TX 78757
4 Beds
2 Baths
2,200 SqFt
Key Details
Property Type Single Family Home
Sub Type Single Family Residence
Listing Status Sold
Purchase Type For Sale
Square Footage 2,200 sqft
Price per Sqft $447
Subdivision Bellaire
MLS Listing ID 3798802
Sold Date 08/20/25
Bedrooms 4
Full Baths 2
HOA Y/N No
Year Built 2011
Annual Tax Amount $19,079
Tax Year 2025
Lot Size 6,978 Sqft
Acres 0.1602
Property Sub-Type Single Family Residence
Source actris
Property Description
Fantastic opportunity to own a beautifully updated Craftsman-style home in the heart of Austin's highly sought-after Brentwood neighborhood! This meticulously cared-for residence boasts a recently replaced roof and a light-filled open floorplan ideal for both daily living and entertaining. Featuring four bedrooms and two full bathrooms, the home showcases rich hardwood floors throughout the main living areas, high ceilings, and a spacious kitchen complete with sleek black granite countertops, an oversized island, and a breakfast bar that opens to the inviting family room. The oversized master suite includes an amazing master bathroom retreat, and the layout flows seamlessly for entertaining guests indoors or out. Step into the private backyard and enjoy relaxing on the wood deck, already pre-plumbed for a gas grill—perfect for BBQing and weekend gatherings. Located just minutes from The Domain, Downtown, UT, and Austin's popular lakes and outdoor attractions, this home also offers easy walkability to parks, shops, and dining in the Brentwood/Crestview area. Zoned to Brentwood Elementary and filled with natural light throughout, this home delivers the perfect blend of location, charm, and modern updates.
Location
State TX
County Travis
Area 2
Rooms
Main Level Bedrooms 4
Interior
Interior Features Breakfast Bar, Ceiling Fan(s), High Ceilings, Vaulted Ceiling(s), Granite Counters, Double Vanity, Eat-in Kitchen, No Interior Steps, Open Floorplan, Pantry, Primary Bedroom on Main, Recessed Lighting, Walk-In Closet(s)
Heating Central
Cooling Ceiling Fan(s), Central Air
Flooring Carpet, Tile, Wood
Fireplaces Type None
Fireplace Y
Appliance Dishwasher, Disposal, Microwave, Double Oven, Free-Standing Range, Self Cleaning Oven, Tankless Water Heater
Exterior
Exterior Feature None
Garage Spaces 1.0
Fence Privacy, Wood
Pool None
Community Features None
Utilities Available Electricity Available
Waterfront Description None
View None
Roof Type Composition
Accessibility None
Porch Deck, Patio
Total Parking Spaces 2
Private Pool No
Building
Lot Description Back Yard, Level, Many Trees
Faces Southwest
Foundation Slab
Sewer Public Sewer
Water Public
Level or Stories One
Structure Type Frame,HardiPlank Type
New Construction No
Schools
Elementary Schools Brentwood
Middle Schools Lamar (Austin Isd)
High Schools Mccallum
School District Austin Isd
Others
Restrictions City Restrictions
Ownership Fee-Simple
Acceptable Financing Cash, Conventional, FHA, VA Loan
Tax Rate 1.98
Listing Terms Cash, Conventional, FHA, VA Loan
Special Listing Condition Standard
Read Less
Want to know what your home might be worth? Contact us for a FREE valuation!

Our team is ready to help you sell your home for the highest possible price ASAP
Bought with Compass RE Texas, LLC


