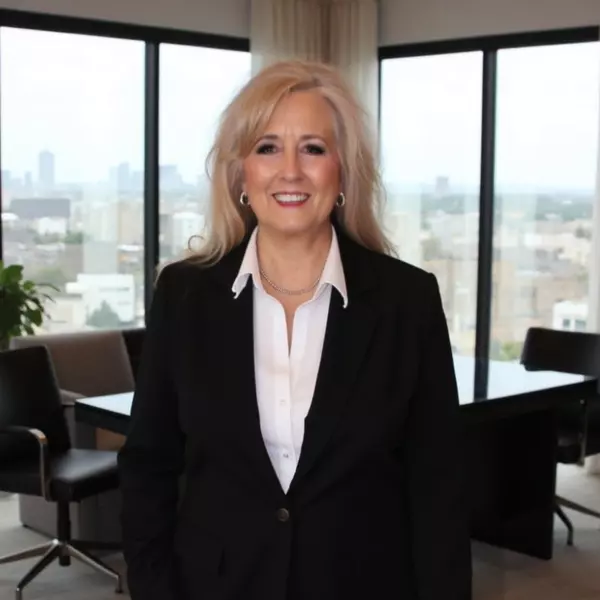$735,000
For more information regarding the value of a property, please contact us for a free consultation.
421 Buffalo TRL Liberty Hill, TX 78642
4 Beds
4 Baths
2,860 SqFt
Key Details
Property Type Single Family Home
Sub Type Single Family Residence
Listing Status Sold
Purchase Type For Sale
Square Footage 2,860 sqft
Price per Sqft $256
Subdivision Rio Ancho Sec Ii
MLS Listing ID 3064127
Sold Date 07/31/25
Bedrooms 4
Full Baths 3
Half Baths 1
HOA Fees $69/ann
HOA Y/N Yes
Year Built 2021
Annual Tax Amount $13,833
Tax Year 2025
Lot Size 1.000 Acres
Acres 1.0
Property Sub-Type Single Family Residence
Source actris
Property Description
Welcome to Rio Ancho, a privately gated San Gabriel River community where luxury meets laid-back Hill Country living-this hidden gem offers wildlife, river access, and room to breathe on a spacious 1-acre lot. Built in 2021 by Group 3 Custom Homes, this better-than-new home features a circular drive, pristine landscaping, and endless potential for your dream backyard-think pool, garden, or play space. Inside, the floorplan is thoughtfully designed with 4 spacious bedrooms, a dedicated study with French doors, and standout features like a laundry room that connects directly to the massive primary closet. The split layout ensures privacy, with the primary suite set apart from the secondary bedrooms. The kitchen is an entertainer's dream with a huge island, stainless steel appliances, walk-in pantry, and a tucked-away bar area. Step outside to a sprawling backyard that includes an outdoor kitchen, extended concrete patio, and a large, covered space-still leaving plenty of room for a pool or more. Zoned to highly acclaimed Liberty Hill ISD, this custom home is move-in ready and waiting for its next chapter.
Location
State TX
County Williamson
Area Lh
Rooms
Main Level Bedrooms 4
Interior
Interior Features High Ceilings, Quartz Counters, Double Vanity, Kitchen Island, Open Floorplan, Pantry, Primary Bedroom on Main, Soaking Tub, Walk-In Closet(s)
Heating Central
Cooling Central Air
Flooring Carpet, Wood
Fireplaces Number 1
Fireplaces Type Living Room
Fireplace Y
Appliance Dishwasher, Disposal, Gas Cooktop, Microwave, Oven, Stainless Steel Appliance(s)
Exterior
Exterior Feature Barbecue, Gas Grill, Gutters Full, Outdoor Grill
Garage Spaces 3.0
Fence Wrought Iron
Pool None
Community Features Clubhouse, Cluster Mailbox, Common Grounds, Picnic Area, Planned Social Activities, Playground, Pool
Utilities Available Electricity Connected, High Speed Internet, Propane, Water Available
Waterfront Description None
View Neighborhood
Roof Type Composition
Accessibility None
Porch Covered, Patio, Porch, Rear Porch
Total Parking Spaces 6
Private Pool No
Building
Lot Description Back Yard, Level
Faces East
Foundation Slab
Sewer Septic Tank
Water Shared Well
Level or Stories One
Structure Type Masonry – All Sides
New Construction No
Schools
Elementary Schools Liberty Hill
Middle Schools Liberty Hill Middle
High Schools Liberty Hill
School District Liberty Hill Isd
Others
HOA Fee Include Common Area Maintenance
Restrictions Deed Restrictions
Ownership Fee-Simple
Acceptable Financing Cash, Conventional, FHA, VA Loan
Tax Rate 1.7018
Listing Terms Cash, Conventional, FHA, VA Loan
Special Listing Condition Standard
Read Less
Want to know what your home might be worth? Contact us for a FREE valuation!

Our team is ready to help you sell your home for the highest possible price ASAP
Bought with eXp Realty, LLC


