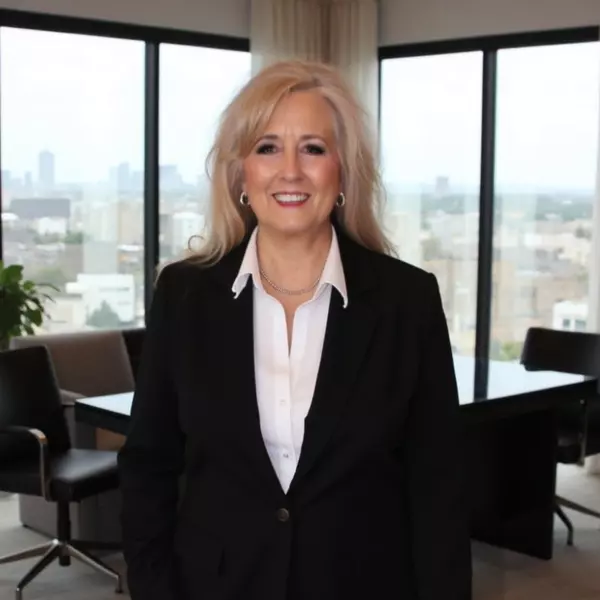$450,000
For more information regarding the value of a property, please contact us for a free consultation.
8408 Apogee BLVD Austin, TX 78744
3 Beds
3 Baths
2,042 SqFt
Key Details
Property Type Single Family Home
Sub Type Single Family Residence
Listing Status Sold
Purchase Type For Sale
Square Footage 2,042 sqft
Price per Sqft $220
Subdivision Easton Park
MLS Listing ID 9062451
Sold Date 04/15/25
Bedrooms 3
Full Baths 2
Half Baths 1
HOA Fees $71/mo
HOA Y/N Yes
Originating Board actris
Year Built 2020
Annual Tax Amount $12,672
Tax Year 2024
Lot Size 0.514 Acres
Acres 0.5142
Property Sub-Type Single Family Residence
Property Description
This unique property boasts multiple private outdoor spaces, making it perfect for entertaining and relaxation. The expansive main backyard offers ample room for gatherings or the potential for a pool, while a secondary yard serves as an ideal outdoor dining area or a separate play zone for pets. The charming front yard overlooks serene greenspace, enhancing the home's curb appeal. Plus, there's a dedicated area for recycle, compost, and trash can storage—an often-overlooked convenience!
Each outdoor space, apart from the front yard, is surrounded by a wooden privacy fence, providing a secluded atmosphere that you won't find from standard builders. Enjoy the tranquility of living across from beautiful greenspace and just a short stroll from multiple parks, including the expansive 25+ acre Skyline Park, which features breathtaking downtown views, a pavilion with an event lawn, a splash pad, and a zipline. This home perfectly balances serenity and accessibility.
Step inside to be captivated by the stunning interior, featuring wood-look tile floors that enhance the flow of natural light throughout the open floorplan. The inviting family room showcases charming shiplap accents, infusing warmth and character into the space. The main floor primary suite and one of the secondary bedrooms feature stylish accent walls, creating cozy retreats for relaxation. Upstairs, a spacious game room provides a versatile area for entertainment, leisure, or even a home office.
With its prime location, rare oversized lot, and exquisite features, this home is a true must-see!
Location
State TX
County Travis
Rooms
Main Level Bedrooms 1
Interior
Interior Features Ceiling Fan(s), Quartz Counters, Double Vanity, Interior Steps, Kitchen Island, Multiple Living Areas, Open Floorplan, Primary Bedroom on Main, Recessed Lighting, Walk-In Closet(s)
Heating Central
Cooling Central Air
Flooring Carpet, Tile
Fireplace Y
Appliance Dishwasher, Disposal, Microwave, Free-Standing Gas Range, Stainless Steel Appliance(s)
Exterior
Exterior Feature Private Yard
Garage Spaces 2.0
Fence Privacy, Wood
Pool None
Community Features Business Center, Clubhouse, Cluster Mailbox, Common Grounds, Curbs, Dog Park, Fitness Center, Park, Planned Social Activities, Playground, Pool, Sidewalks, Trail(s)
Utilities Available Natural Gas Available, Sewer Available, Water Available
Waterfront Description None
View See Remarks
Roof Type Composition
Accessibility None
Porch Covered, Patio
Total Parking Spaces 5
Private Pool No
Building
Lot Description Back Yard, Front Yard, Sprinkler - Automatic, See Remarks
Faces South
Foundation Slab
Sewer MUD
Water MUD
Level or Stories Two
Structure Type Board & Batten Siding
New Construction No
Schools
Elementary Schools Newton Collins
Middle Schools Ojeda
High Schools Del Valle
School District Del Valle Isd
Others
HOA Fee Include Common Area Maintenance
Restrictions Deed Restrictions
Ownership Fee-Simple
Acceptable Financing Cash, Conventional, FHA, VA Loan
Tax Rate 2.576
Listing Terms Cash, Conventional, FHA, VA Loan
Special Listing Condition Standard
Read Less
Want to know what your home might be worth? Contact us for a FREE valuation!

Our team is ready to help you sell your home for the highest possible price ASAP
Bought with CENTURY 21 Judge Fite Co.


