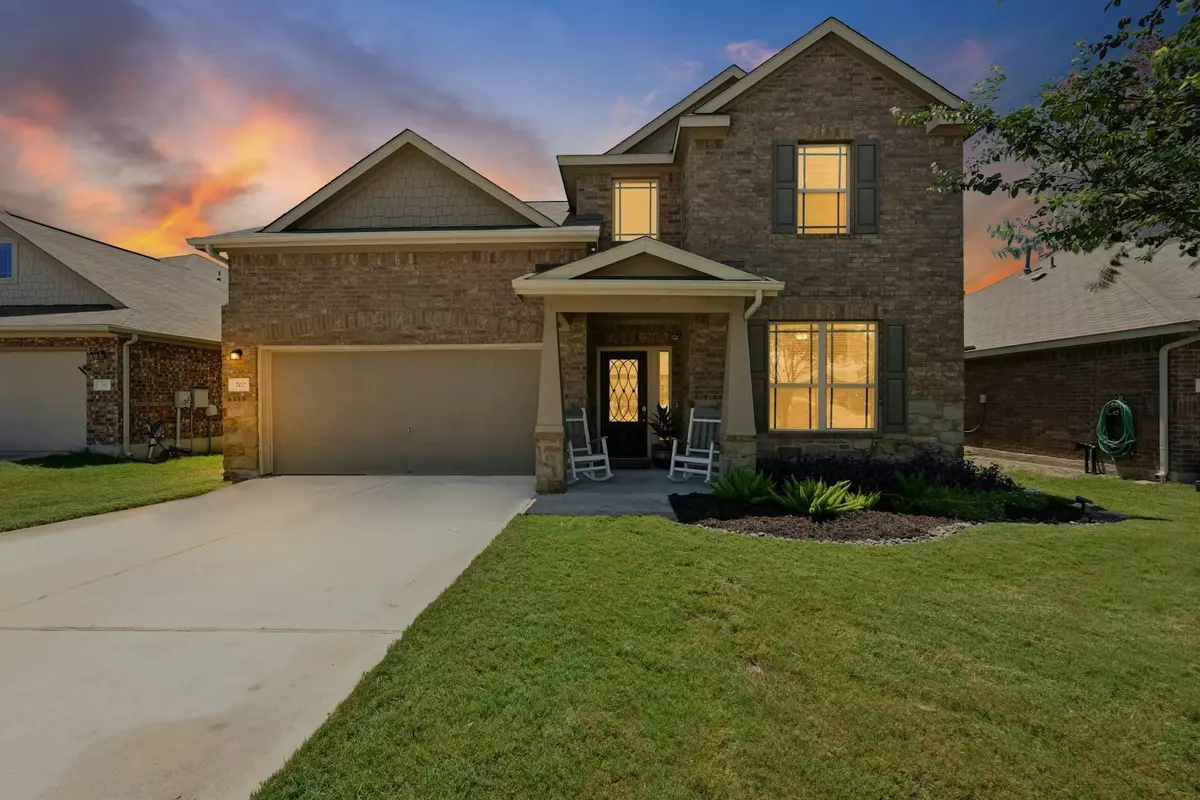$399,900
For more information regarding the value of a property, please contact us for a free consultation.
202 Fossilstone TRL Buda, TX 78610
4 Beds
3 Baths
2,736 SqFt
Key Details
Property Type Single Family Home
Sub Type Single Family Residence
Listing Status Sold
Purchase Type For Sale
Square Footage 2,736 sqft
Price per Sqft $142
Subdivision Stonefield
MLS Listing ID 2496691
Sold Date 11/21/24
Style 1st Floor Entry
Bedrooms 4
Full Baths 3
HOA Fees $60/mo
Originating Board actris
Year Built 2014
Tax Year 2023
Lot Size 6,926 Sqft
Property Description
Step into this stunning 4-bedroom, 3-bathroom sanctuary. This beautiful home features an open kitchen-living room concept, an office space, Primary bedroom/bathroom and Guest bedroom/bathroom on 1st floor. Priced at $419,000, it's an exceptional value! The gorgeous well kept landscape provides ample curb appeal, while setting the stage for the home's open interior floor plan. Upstairs stars a large game room and two bedrooms with a full bathroom. The neighborhood amenities include a swimming pool, dog parks, walking trails, basketball court, and fishing ponds. Perfectly located in a prime location, enjoy convenient access to local eateries and shopping, and downtown Austin less than 30 minutes away. The San Marcos outlet malls are just a 20 minute drive, while San Antonio is just over an hour's drive. Easy access to I-35 and the 45 Toll, your options are open. Buda Texas's motto is, "Breathe easy here". Enjoy the uniqueness of a small town feel, while enjoying all the big city conveniences. WELCOME HOME!
Location
State TX
County Hays
Rooms
Main Level Bedrooms 2
Interior
Interior Features Breakfast Bar, Ceiling Fan(s), High Ceilings, Quartz Counters, Electric Dryer Hookup, High Speed Internet, Interior Steps, Multiple Living Areas, Open Floorplan, Pantry, Primary Bedroom on Main, Recessed Lighting, Walk-In Closet(s), Washer Hookup, See Remarks
Heating Central
Cooling Ceiling Fan(s), Central Air
Flooring Carpet, Tile
Fireplaces Type None
Fireplace Y
Appliance Dishwasher, Disposal, ENERGY STAR Qualified Appliances, Exhaust Fan, Gas Range, Microwave, Gas Oven, Free-Standing Range, Self Cleaning Oven, Stainless Steel Appliance(s), Water Heater
Exterior
Exterior Feature Gutters Partial, Private Yard, See Remarks
Garage Spaces 2.0
Fence Privacy, Wood
Pool None
Community Features BBQ Pit/Grill, Cluster Mailbox, Common Grounds, Curbs, Dog Park, Fishing, Park, Picnic Area, Playground, Pool, Sidewalks, Trail(s), See Remarks
Utilities Available Cable Available, Electricity Connected, High Speed Internet, Natural Gas Connected, Phone Available, Sewer Connected, Water Connected
Waterfront Description None
View None
Roof Type Composition,Shingle
Accessibility None
Porch Covered, Front Porch, Patio, Porch, Rear Porch, See Remarks
Total Parking Spaces 4
Private Pool No
Building
Lot Description Back Yard, Front Yard, Sprinkler - Automatic, Sprinkler - In-ground, Sprinkler - Rain Sensor, Trees-Small (Under 20 Ft)
Faces North
Foundation Slab
Sewer Public Sewer
Water Public
Level or Stories Two
Structure Type Brick,HardiPlank Type,Masonry – Partial,Stone
New Construction No
Schools
Elementary Schools Tom Green
Middle Schools Mccormick
High Schools Johnson High School
School District Hays Cisd
Others
HOA Fee Include Common Area Maintenance
Restrictions Deed Restrictions
Ownership Fee-Simple
Acceptable Financing Cash, Conventional, FHA, VA Loan
Tax Rate 2.3731
Listing Terms Cash, Conventional, FHA, VA Loan
Special Listing Condition Standard
Read Less
Want to know what your home might be worth? Contact us for a FREE valuation!

Our team is ready to help you sell your home for the highest possible price ASAP
Bought with Parkway Realty

