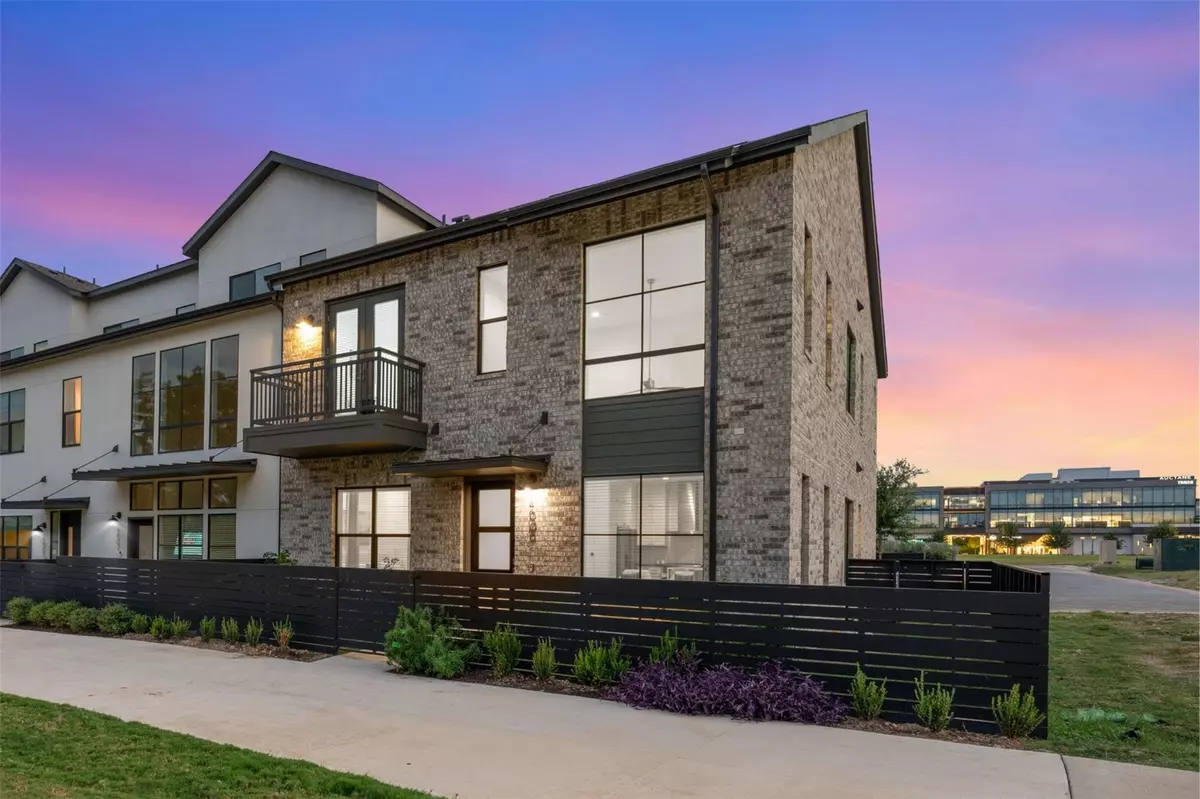$995,000
For more information regarding the value of a property, please contact us for a free consultation.
4609 Longevity DR Austin, TX 78731
3 Beds
4 Baths
2,314 SqFt
Key Details
Property Type Condo
Sub Type Condominium
Listing Status Sold
Purchase Type For Sale
Square Footage 2,314 sqft
Price per Sqft $422
Subdivision The Grove
MLS Listing ID 2326537
Sold Date 12/23/24
Style 1st Floor Entry
Bedrooms 3
Full Baths 3
Half Baths 1
HOA Fees $448/mo
Originating Board actris
Year Built 2021
Tax Year 2023
Lot Size 2,570 Sqft
Property Description
**Seller financing available. Rate as low at 4.99%**Located in the Central Austin high-end development of The Grove, this 2,314 square foot corner unit townhome is one of the builder's most popular floor plans, the Laurel E. This floor plan has become a top pick of buyers because of the convenience of having the owner's suite located on the main level and the stunning high ceilings in the main living area. This unit is even more unique because it is wider than the traditional Laurel E floor plans. The open living space features an abundance of natural light from the window filled room with wood flooring that extends into the main level. The kitchen is a mix of modern and traditional, with custom Kent Moore cabinets, quartz countertops and premium Bosch and Thermador stainless steel appliances. The owner's suite, located on the main level, has a walk-in closet and an en suite bathroom with extended counter space, double sinks and a full glass entry stand-up shower. Head upstairs to the second living room that has plenty of space for an office and entertainment area. Also on the second level are two secondary bedrooms, each with their own full bathrooms and walk-in closets. Head outside to enjoy the privacy of the fenced, wrap-around yard that overlooks a landscaped walkway. Life in The Grove offers a luxury lifestyle of dining, fitness and wellness, all within walking distance. Enjoy a grab-and-go meal at The Grove Market or have a sit down dinner at Ling Wu Asian Restaurant. Pamper yourself at Halina Spa or get in a workout at LOVE Cycling Studio or BE Fit Modern Pilates. Located just minutes from Downtown Austin with easy access to all major highways.
Location
State TX
County Travis
Rooms
Main Level Bedrooms 1
Interior
Interior Features Breakfast Bar, Ceiling Fan(s), High Ceilings, Vaulted Ceiling(s), Quartz Counters, Double Vanity, Electric Dryer Hookup, Gas Dryer Hookup, High Speed Internet, Interior Steps, Kitchen Island, Multiple Living Areas, Open Floorplan, Primary Bedroom on Main, Walk-In Closet(s), Washer Hookup
Heating Central
Cooling Central Air
Flooring Tile, Wood
Fireplaces Type None
Fireplace Y
Appliance Built-In Oven(s), Cooktop, Dishwasher, Disposal, Gas Cooktop, Microwave, Refrigerator, Washer/Dryer, Water Heater
Exterior
Exterior Feature Balcony, Gutters Full, Private Yard
Garage Spaces 2.0
Fence Wood
Pool None
Community Features Common Grounds, On-Site Retail, Park, Trail(s), See Remarks
Utilities Available Electricity Connected, High Speed Internet, Natural Gas Connected, Sewer Connected, Water Connected
Waterfront Description None
View Neighborhood
Roof Type Composition,Shingle
Accessibility None
Porch See Remarks
Total Parking Spaces 2
Private Pool No
Building
Lot Description Back Yard, Corner Lot, Curbs, Landscaped, Native Plants, Private, Sprinkler - Automatic
Faces North
Foundation Slab
Sewer Public Sewer
Water Public
Level or Stories Two
Structure Type Brick
New Construction No
Schools
Elementary Schools Bryker Woods
Middle Schools O Henry
High Schools Austin
School District Austin Isd
Others
HOA Fee Include Common Area Maintenance
Restrictions City Restrictions
Ownership Common
Acceptable Financing Cash, Conventional
Tax Rate 1.8
Listing Terms Cash, Conventional
Special Listing Condition Standard
Read Less
Want to know what your home might be worth? Contact us for a FREE valuation!

Our team is ready to help you sell your home for the highest possible price ASAP
Bought with Dochen Realty Group

