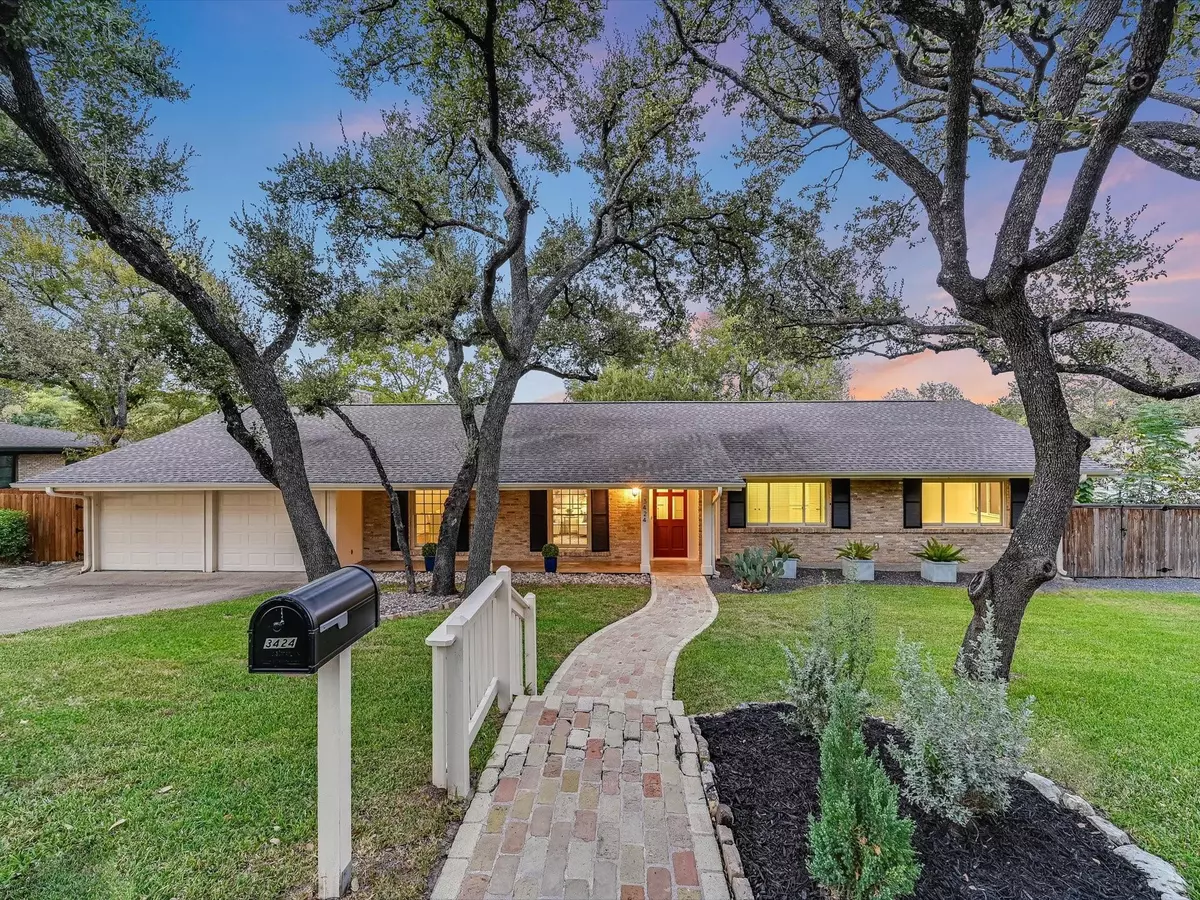$1,375,000
For more information regarding the value of a property, please contact us for a free consultation.
3424 Mount Barker DR Austin, TX 78731
3 Beds
2 Baths
2,104 SqFt
Key Details
Property Type Single Family Home
Sub Type Single Family Residence
Listing Status Sold
Purchase Type For Sale
Square Footage 2,104 sqft
Price per Sqft $617
Subdivision Balcones Park Sec 08
MLS Listing ID 7998442
Sold Date 12/20/24
Bedrooms 3
Full Baths 2
Originating Board actris
Year Built 1959
Tax Year 2023
Lot Size 0.372 Acres
Property Description
Welcome to 3424 Mount Barker Drive, a charming mid-century home on one of Austin's most sought-after blocks, surrounded by canyon views and a canopy of mature oaks.
This updated single-story brick ranch residence, originally built in 1959, sits on a sprawling .37 acre lot encased by trees and tranquility. The heart of the home combines the kitchen and living areas with soaring vaulted ceilings and a wall of windows connecting you to nature through the elevated back deck. The primary suite features dramatic peaked ceilings and a full ensuite bath. Enjoy wood floors, spacious secondary bedrooms, a private home office, formal dining, and a large second living area. Step outside to take in tree-top vistas and one of the best backyards in the neighborhood.
Historic stone walls, brick walkways, wainscoting, crown molding, and the brick fireplace only elevate the timeless charm and classic details of this exceptional property.
Situated at one of the highest points in Austin - just five minutes from Mount Bonnell - and ten minutes from Downtown, you can walk "the loop" nightly to take in magnificent views of Lake Austin. Zoned for Highland Park Elementary, a National Blue Ribbon school.
Come make magical memories at 3424 Mount Barker Drive!
Location
State TX
County Travis
Rooms
Main Level Bedrooms 3
Interior
Interior Features Built-in Features, Ceiling Fan(s), Vaulted Ceiling(s), Chandelier, Crown Molding, Kitchen Island, Open Floorplan, Primary Bedroom on Main, Recessed Lighting
Heating Central
Cooling Ceiling Fan(s), Central Air
Flooring Wood
Fireplaces Number 1
Fireplaces Type Living Room
Fireplace Y
Appliance Dishwasher, Gas Range, Microwave
Exterior
Exterior Feature Private Yard
Garage Spaces 2.0
Fence Back Yard, Fenced, Wood
Pool None
Community Features See Remarks
Utilities Available Electricity Available, Sewer Connected, Water Connected
Waterfront Description None
View Canyon, City Lights
Roof Type Composition
Accessibility None
Porch Covered, Deck, Front Porch, Patio, Porch
Total Parking Spaces 2
Private Pool No
Building
Lot Description Back Yard, Front Yard, Interior Lot, Landscaped, Sprinkler - Automatic, Many Trees, Trees-Medium (20 Ft - 40 Ft), Views
Faces South
Foundation Slab
Sewer Public Sewer
Water Public
Level or Stories One
Structure Type Brick
New Construction No
Schools
Elementary Schools Highland Park
Middle Schools Lamar (Austin Isd)
High Schools Mccallum
School District Austin Isd
Others
Restrictions Zoning
Ownership Fee-Simple
Acceptable Financing Cash, Conventional, VA Loan
Tax Rate 1.809
Listing Terms Cash, Conventional, VA Loan
Special Listing Condition Standard
Read Less
Want to know what your home might be worth? Contact us for a FREE valuation!

Our team is ready to help you sell your home for the highest possible price ASAP
Bought with Douglas Elliman Real Estate

