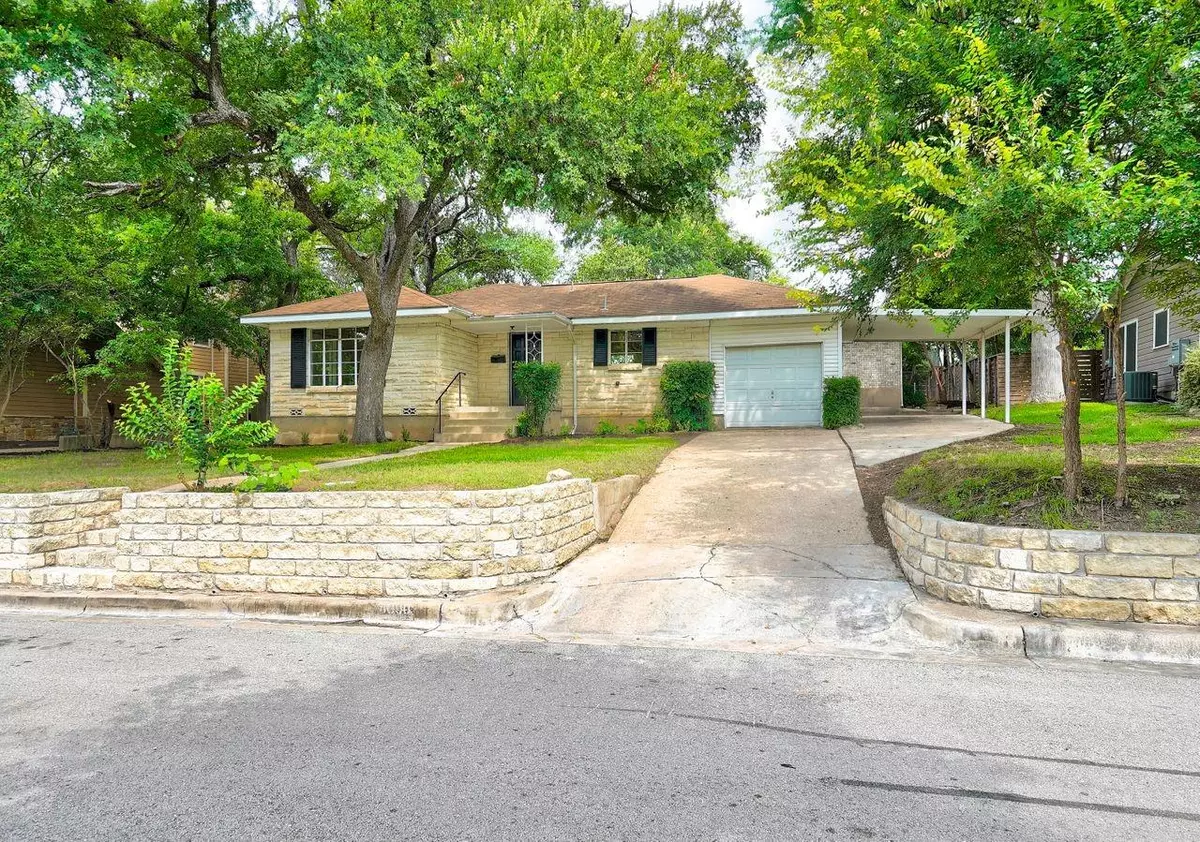$895,000
For more information regarding the value of a property, please contact us for a free consultation.
4000 Idlewild RD Austin, TX 78731
4 Beds
3 Baths
2,148 SqFt
Key Details
Property Type Single Family Home
Sub Type Single Family Residence
Listing Status Sold
Purchase Type For Sale
Square Footage 2,148 sqft
Price per Sqft $398
Subdivision Ridgelea
MLS Listing ID 2430908
Sold Date 12/04/24
Style Single level Floor Plan
Bedrooms 4
Full Baths 2
Half Baths 1
Originating Board actris
Year Built 1948
Annual Tax Amount $19,238
Tax Year 2024
Lot Size 0.271 Acres
Property Description
Priced to sell!! Unique and versatile property nestled in the heart of Austin's coveted Ridgelea neighborhood. This exceptional offering includes two separate homes on one spacious .27 acre lot, providing a wealth of opportunities for maximizing value and income potential. The front home was built in 1948 and is approximately 904 square feet. It has 2 bedrooms and one shared bathroom. The back home was built in 1988 and also has 2 bedrooms and one shared full bath. One of the bedrooms has an ensuite half bath with walk in closet. Both homes have been pre-inspected. NO H.O.A! Location is key! Excellent Central Austin location, tucked behind The Grove and a mere 10 minutes from downtown Austin. Enjoy easy access to a plethora of shopping, dining, and entertainment options, making this an ideal spot for those who thrive on the urban Austin lifestyle.
Location
State TX
County Travis
Rooms
Main Level Bedrooms 4
Interior
Interior Features Bookcases, Breakfast Bar, Ceiling Fan(s), Laminate Counters, Tile Counters, Multiple Dining Areas, Multiple Living Areas, No Interior Steps, Open Floorplan, Primary Bedroom on Main, Walk-In Closet(s)
Heating Central, Natural Gas
Cooling Ceiling Fan(s), Central Air, Electric
Flooring Carpet, Laminate, Tile, Vinyl
Fireplace Y
Appliance Dishwasher, Disposal, Exhaust Fan, Microwave, Free-Standing Electric Range, Refrigerator, Water Heater
Exterior
Exterior Feature Gutters Full, Private Yard
Garage Spaces 1.0
Fence Back Yard, Wood
Pool None
Community Features None
Utilities Available Cable Available, Electricity Connected, Natural Gas Connected, Phone Available, Sewer Connected, Water Connected
Waterfront Description None
View None
Roof Type Asphalt,Composition,Shingle
Accessibility None
Porch Deck
Total Parking Spaces 4
Private Pool No
Building
Lot Description Back Yard, Curbs, Front Yard, Interior Lot, Sprinkler - In-ground, Trees-Moderate
Faces Southeast
Foundation Pillar/Post/Pier, Slab
Sewer Public Sewer
Water Public
Level or Stories One
Structure Type Brick,Wood Siding,Stone
New Construction No
Schools
Elementary Schools Bryker Woods
Middle Schools O Henry
High Schools Austin
School District Austin Isd
Others
Restrictions City Restrictions
Ownership Fee-Simple
Acceptable Financing Cash, Conventional
Tax Rate 1.8092
Listing Terms Cash, Conventional
Special Listing Condition Standard
Read Less
Want to know what your home might be worth? Contact us for a FREE valuation!

Our team is ready to help you sell your home for the highest possible price ASAP
Bought with Metro 512 Realty

