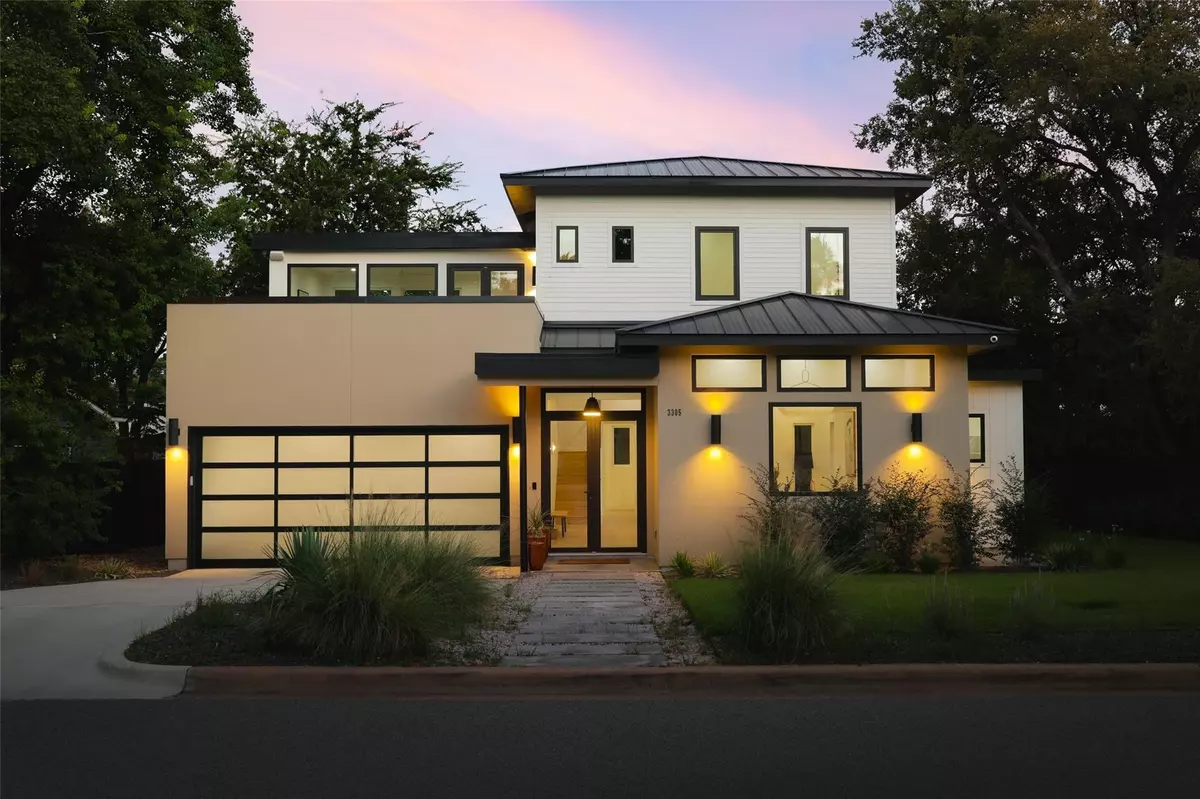$1,900,000
For more information regarding the value of a property, please contact us for a free consultation.
3305 Westland DR Austin, TX 78704
4 Beds
4 Baths
3,297 SqFt
Key Details
Property Type Single Family Home
Sub Type Single Family Residence
Listing Status Sold
Purchase Type For Sale
Square Footage 3,297 sqft
Price per Sqft $551
Subdivision West Park Add
MLS Listing ID 5005277
Sold Date 11/15/24
Bedrooms 4
Full Baths 3
Half Baths 1
Originating Board actris
Year Built 2023
Annual Tax Amount $39,310
Tax Year 2023
Lot Size 9,082 Sqft
Property Description
Welcome to this stunning South Austin, newly completed home in the heart of 78704! This contemporary oasis boasts an open-concept design, luxurious amenities, high-end finishes, and expansive outdoor spaces. Upon entering the home, you are greeted with soaring ceilings and an abundance of natural light. The seamless flow between the living, dining, and kitchen spaces makes the home perfect for both lively entertaining and low-key living. The chef-inspired kitchen has top-of-the-line JennAir appliances, sleek countertops, and custom cabinetry. Ample storage, a large walk-in pantry, and a side entrance leading to the outdoor grilling area are just a few of the impressive details the space includes. The large primary suite has an attached sitting room or office space, a large walk-in closet, and a generous spa-like bath. Connected to the outdoor living spaces with access to a private patio the suite feels like the ultimate retreat. The additional three bedrooms and two full baths are located upstairs adjacent to the secondary living space and upstairs terrace. The bedrooms are generously sized and private while the living spaces offer additional room for entertainment. Step outside through the large sliding glass doors to discover your private oasis. The tranquil outdoor retreat includes spaces for lounging, dining, and entertaining-offering endless opportunities for relaxation and recreation. The upstairs terrace provides an additional bonus space to enjoy private outdoor living. The spacious two-car garage is connected to the oversized laundry room with a sink and ample counter and cabinet space. Located in one of Austin's most desirable neighborhoods, this home offers convenient access to the city's best including your favorite dining establishments, shopping areas, entertainment destinations, as well as nearby outdoor green spaces. With the perfect balance of urban living and natural beauty, this home is one you don't want to miss!
Location
State TX
County Travis
Rooms
Main Level Bedrooms 1
Interior
Interior Features Breakfast Bar, Built-in Features, Ceiling Fan(s), High Ceilings, Quartz Counters, Kitchen Island, Multiple Living Areas, Open Floorplan, Pantry, Primary Bedroom on Main, Walk-In Closet(s)
Heating Central
Cooling Ceiling Fan(s), Central Air
Flooring Tile, Wood
Fireplace Y
Appliance Built-In Oven(s), Built-In Refrigerator, Convection Oven, Cooktop, Dishwasher, Disposal, Gas Cooktop, Double Oven, Stainless Steel Appliance(s)
Exterior
Exterior Feature Gas Grill, Private Yard
Garage Spaces 2.0
Fence Wood
Pool See Remarks
Community Features None
Utilities Available Electricity Available, Natural Gas Available, Sewer Connected, Water Connected
Waterfront Description None
View None
Roof Type Metal
Accessibility None
Porch Covered, Patio, Terrace
Total Parking Spaces 4
Private Pool No
Building
Lot Description Back Yard, Landscaped, Private, Trees-Medium (20 Ft - 40 Ft)
Faces West
Foundation Slab
Sewer Public Sewer
Water Public
Level or Stories Two
Structure Type HardiPlank Type,Stucco
New Construction Yes
Schools
Elementary Schools Barton Hills
Middle Schools O Henry
High Schools Austin
School District Austin Isd
Others
Restrictions See Remarks
Ownership Fee-Simple
Acceptable Financing Cash, Conventional
Tax Rate 1.8092
Listing Terms Cash, Conventional
Special Listing Condition Standard
Read Less
Want to know what your home might be worth? Contact us for a FREE valuation!

Our team is ready to help you sell your home for the highest possible price ASAP
Bought with Kuper Sotheby's Int'l Realty

