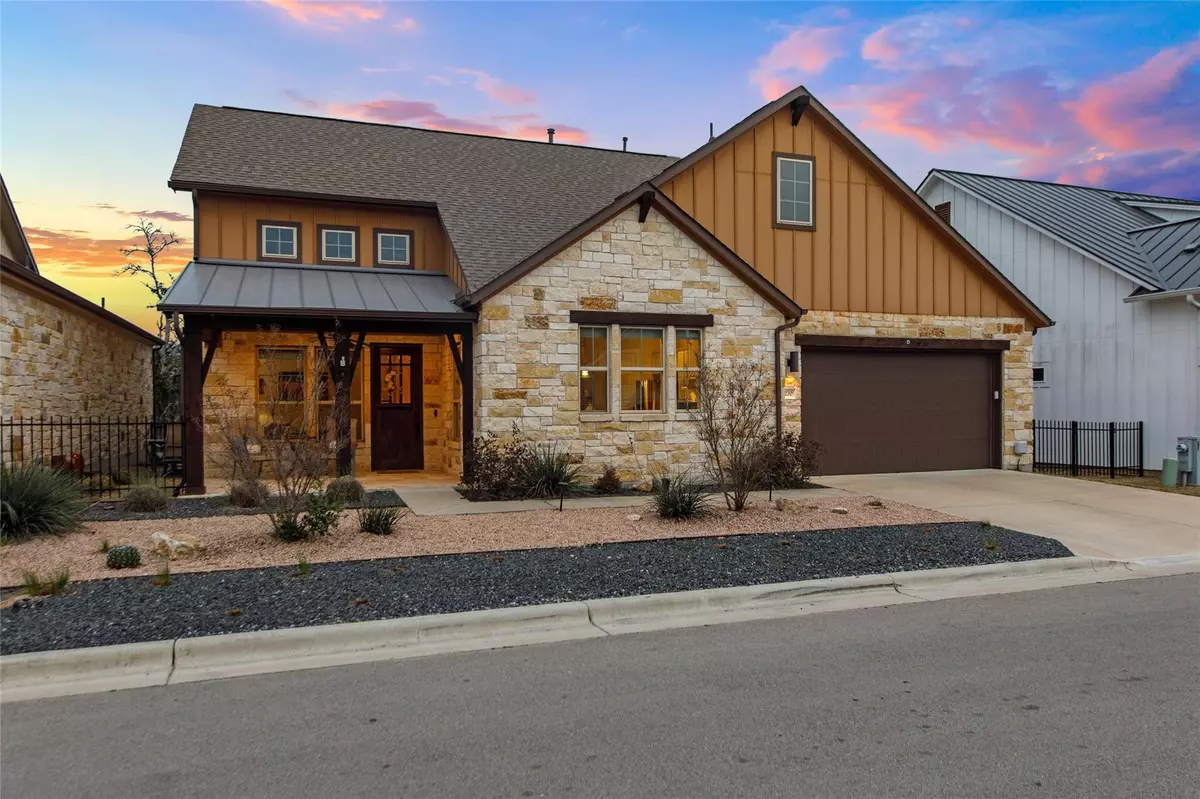$450,000
For more information regarding the value of a property, please contact us for a free consultation.
1220 Lucca DR Dripping Springs, TX 78620
3 Beds
3 Baths
2,007 SqFt
Key Details
Property Type Single Family Home
Sub Type Single Family Residence
Listing Status Sold
Purchase Type For Sale
Square Footage 2,007 sqft
Price per Sqft $218
Subdivision The Retreat At Dripping Spgs
MLS Listing ID 5697595
Sold Date 11/01/24
Bedrooms 3
Full Baths 2
Half Baths 1
HOA Fees $315/mo
Originating Board actris
Year Built 2016
Tax Year 2023
Lot Size 4,748 Sqft
Property Description
Lender incentive of 1% of loan amount. Luxury living in this upgraded 3-bed, 2.5-bath home in a gated community just steps from boutique shopping, dining, and entertainment. Enjoy a Lock and Leave lifestyle with HOA-covered lawn care, landscaping, garbage service, irrigation, pool, hot tub, pavilion, nature walking trail, & common area maintenance.. This home has wood and tile flooring throughout (no carpet). The kitchen is a chef's delight with pendant lights over the island, granite countertops, tile backsplash, white painted shaker style cabinets, and upgraded stainless steel appliances. Relax on the porch with cedar-wrapped posts or entertain in the gated side yard with stone paving. Low tax rate and one of Dripping Springs' most walkable locations, this retreat offers convenience and elegance.
Location
State TX
County Hays
Rooms
Main Level Bedrooms 3
Interior
Interior Features Breakfast Bar, Built-in Features, Ceiling Fan(s), Chandelier, Granite Counters, Double Vanity, Electric Dryer Hookup, Eat-in Kitchen, High Speed Internet, Kitchen Island, No Interior Steps, Open Floorplan, Pantry, Primary Bedroom on Main, Recessed Lighting, Smart Thermostat, Soaking Tub, Storage, Walk-In Closet(s), Washer Hookup
Heating Central, Electric, Heat Pump
Cooling Ceiling Fan(s), Central Air, Electric, Heat Pump, Roof Turbine(s)
Flooring Wood, See Remarks
Fireplace Y
Appliance Built-In Electric Oven, Built-In Range, Dishwasher, Disposal, ENERGY STAR Qualified Appliances, ENERGY STAR Qualified Water Heater, Exhaust Fan, Gas Cooktop, Microwave, Plumbed For Ice Maker, RNGHD, See Remarks, Self Cleaning Oven, Stainless Steel Appliance(s), Vented Exhaust Fan, Water Heater, Water Softener Owned
Exterior
Exterior Feature Barbecue, Uncovered Courtyard, Gutters Full, Lighting, No Exterior Steps, Permeable Paving, Pest Tubes in Walls, Restricted Access
Garage Spaces 2.0
Fence Gate, Wrought Iron
Pool None
Community Features BBQ Pit/Grill, Cluster Mailbox, Common Grounds, Controlled Access, Curbs, Electronic Payments, Gated, High Speed Internet, Kitchen Facilities, Park, Picnic Area, Pool, Sidewalks, Hot Tub, Trash Pickup - Door to Door, Underground Utilities, Walk/Bike/Hike/Jog Trail(s)
Utilities Available Cable Connected, Electricity Connected, High Speed Internet, Natural Gas Connected, Phone Available, Sewer Connected, Underground Utilities, Water Connected
Waterfront Description None
View Neighborhood, Park/Greenbelt, Trees/Woods
Roof Type Shingle
Accessibility Accessible Full Bath
Porch Covered, Front Porch, Patio
Total Parking Spaces 2
Private Pool No
Building
Lot Description Back Yard, Curbs, Few Trees, Front Yard, Landscaped, Native Plants, Sprinkler - In-ground, Xeriscape, Zero Lot Line
Faces West
Foundation Slab
Sewer Public Sewer
Water Public
Level or Stories One
Structure Type HardiPlank Type,Attic/Crawl Hatchway(s) Insulated,Blown-In Insulation,Stone
New Construction No
Schools
Elementary Schools Walnut Springs
Middle Schools Dripping Springs Middle
High Schools Dripping Springs
School District Dripping Springs Isd
Others
HOA Fee Include Common Area Maintenance,Landscaping,Maintenance Grounds,Parking,Trash
Restrictions Deed Restrictions
Ownership Common
Acceptable Financing Cash, Conventional, FHA, VA Loan
Tax Rate 1.6818
Listing Terms Cash, Conventional, FHA, VA Loan
Special Listing Condition Standard
Read Less
Want to know what your home might be worth? Contact us for a FREE valuation!

Our team is ready to help you sell your home for the highest possible price ASAP
Bought with Keller Williams Realty

