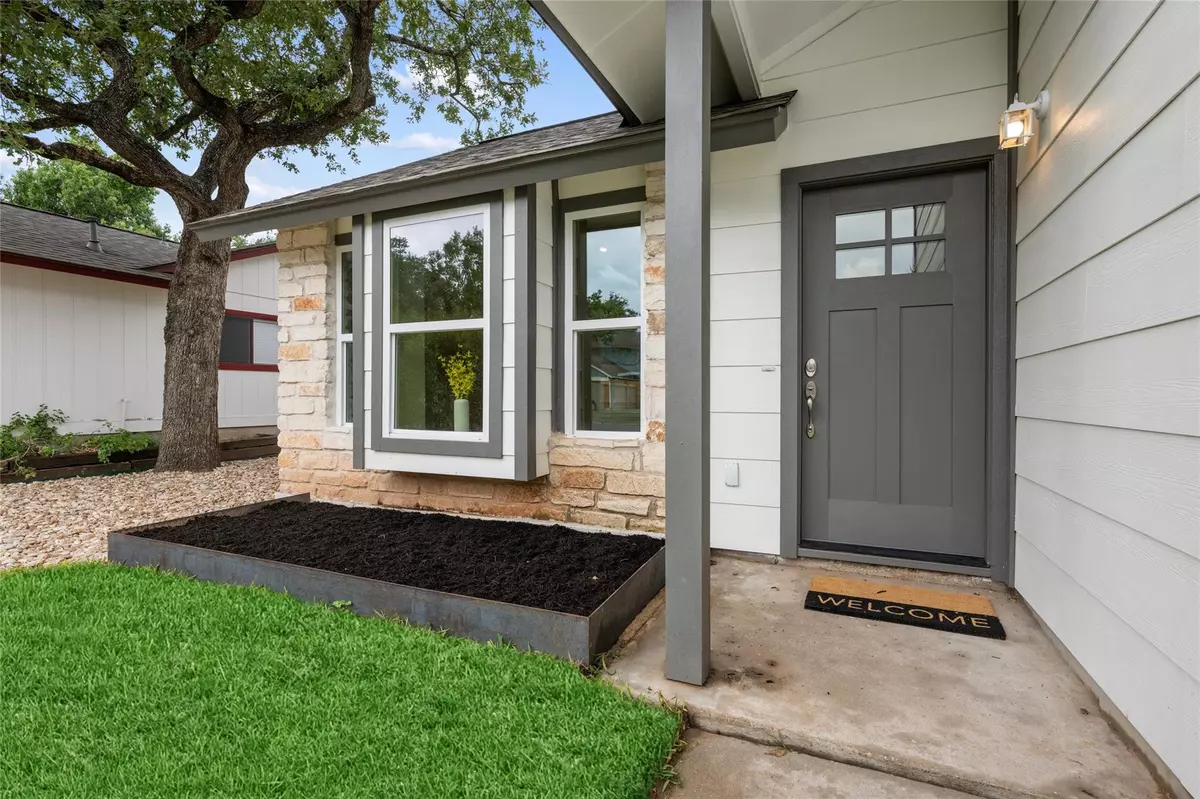$445,000
For more information regarding the value of a property, please contact us for a free consultation.
1401 Piney Creek LN Cedar Park, TX 78613
4 Beds
3 Baths
1,619 SqFt
Key Details
Property Type Single Family Home
Sub Type Single Family Residence
Listing Status Sold
Purchase Type For Sale
Square Footage 1,619 sqft
Price per Sqft $274
Subdivision Anderson Mill West Sec 01
MLS Listing ID 3384056
Sold Date 11/04/24
Bedrooms 4
Full Baths 2
Half Baths 1
Originating Board actris
Year Built 1985
Annual Tax Amount $7,051
Tax Year 2024
Lot Size 7,013 Sqft
Property Description
Welcome to your dream home! This beautifully renovated 4-bedroom, 2.5-bathroom residence seamlessly blends modern elegance with comfortable living, offering a perfect sanctuary for families and individuals alike. Equipped with brand-new stainless-steel appliances, sleek countertops, pantry and soft-pull cabinets, the kitchen is both stylish and functional. Whether you are preparing a casual meal or entertaining guests, this space is designed to meet all your culinary needs. The open-concept layout features a cozy fireplace, perfect for relaxing evenings. Modern lighting fixtures and ceiling fans enhance the ambiance and ensure optimal comfort throughout the home. Each bathroom has been meticulously renovated with contemporary fixtures and finishes, providing a luxurious and spa-like experience for everyday use. All four bedrooms are nice sized, each boasting ceiling fans and plenty of closet space. Enjoy comfort with a new HVAC system, new energy-efficient windows, and a brand-new hot water heater. These upgrades ensure the home remains comfortable and efficient. A brand-new roof and new siding not only enhance the home's curb appeal but also provide long-lasting durability and protection against the elements. Step outside to a beautiful backyard, complete with a newly sodded lawn and irrigation system. This lush outdoor space is perfect for gardening, outdoor gatherings, or simply unwinding. This renovated home is a perfect blend of modern amenities and timeless charm, offering everything you need for comfortable and stylish living. Whether you are hosting gatherings in the spacious backyard, enjoying quiet moments by the fireplace, or relaxing in your luxurious bedrooms, this property provides an exceptional living experience. Don't miss the opportunity to make this stunningly updated home your own. Schedule a visit today and experience the perfect harmony of elegance, functionality, and comfort!
Location
State TX
County Williamson
Interior
Interior Features Ceiling Fan(s), Beamed Ceilings, Granite Counters, Double Vanity, Gas Dryer Hookup, Pantry, Recessed Lighting, Walk-In Closet(s)
Heating Central, Natural Gas
Cooling Ceiling Fan(s), Central Air, Electric
Flooring Vinyl
Fireplaces Number 1
Fireplaces Type Gas
Fireplace Y
Appliance Dishwasher, Disposal, Gas Range, Microwave, Refrigerator, Stainless Steel Appliance(s), Electric Water Heater
Exterior
Exterior Feature None
Garage Spaces 2.0
Fence Privacy, Wood
Pool None
Community Features None
Utilities Available Electricity Connected, Natural Gas Connected, Water Connected
Waterfront Description None
View None
Roof Type Composition,Shingle
Accessibility None
Porch None
Total Parking Spaces 4
Private Pool No
Building
Lot Description Front Yard, Sprinkler - Automatic, Sprinkler - In Rear, Sprinkler - In Front, Sprinkler - In-ground, Trees-Medium (20 Ft - 40 Ft), Trees-Moderate
Faces Southeast
Foundation Slab
Sewer MUD
Water MUD
Level or Stories Two
Structure Type HardiPlank Type
New Construction No
Schools
Elementary Schools Cypress
Middle Schools Cedar Park
High Schools Cedar Park
School District Leander Isd
Others
Restrictions City Restrictions
Ownership Fee-Simple
Acceptable Financing Cash, Conventional, FHA, VA Loan
Tax Rate 1.89
Listing Terms Cash, Conventional, FHA, VA Loan
Special Listing Condition Standard
Read Less
Want to know what your home might be worth? Contact us for a FREE valuation!

Our team is ready to help you sell your home for the highest possible price ASAP
Bought with Team West Real Estate LLC

