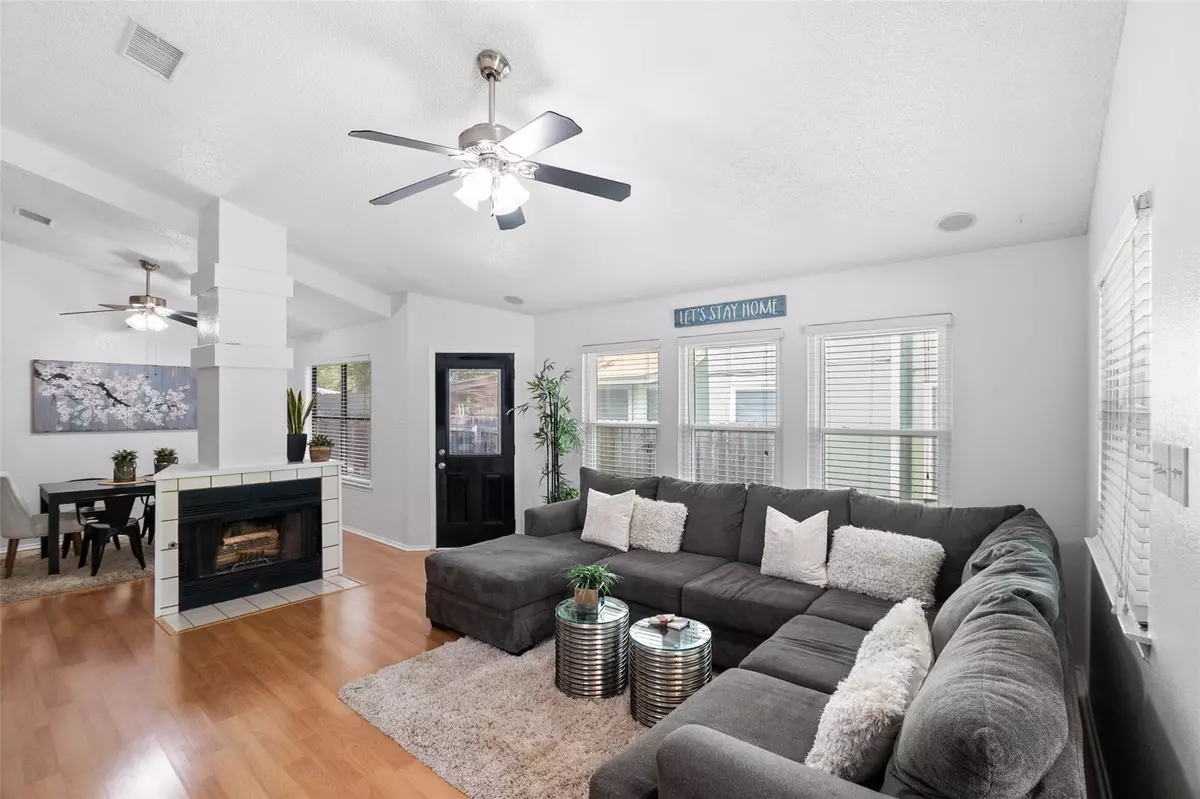$365,000
For more information regarding the value of a property, please contact us for a free consultation.
10418 Bilbrook PL Austin, TX 78748
3 Beds
2 Baths
1,285 SqFt
Key Details
Property Type Single Family Home
Sub Type Single Family Residence
Listing Status Sold
Purchase Type For Sale
Square Footage 1,285 sqft
Price per Sqft $284
Subdivision Texas Oaks
MLS Listing ID 6204186
Sold Date 09/26/24
Bedrooms 3
Full Baths 2
Originating Board actris
Year Built 1986
Tax Year 2024
Lot Size 5,823 Sqft
Property Description
Welcome to this delightful 3-bedroom, 2-bathroom home nestled in the heart of South Austin. This property offers 1,285 square feet of comfortable living space, perfect for the right buyer.
As you step inside, you'll be greeted by a large living area with high vaulted ceilings and a fireplace, creating an inviting and spacious atmosphere. The living room flows into the dining area and kitchen, making it ideal for entertaining. The kitchen is equipped with modern appliances, ample counter space, and plenty of cabinets for storage. The primary bedroom features a private en-suite bathroom and two separate closets. The two additional bedrooms are generously sized, have walk-in closets and share a full bathroom. Recent upgrades include: remodeling kitchen and both bathrooms, energy efficient windows, new carpet in the bedrooms and several other upgrades.
Located in the highly desirable 78748 zip code, this home is just minutes from popular local amenities, including parks, shopping centers, and eateries. With easy access to major highways, you're only a short drive away from downtown Austin and everything this vibrant city has to offer.
Don't miss the opportunity to make 10418 Bilbrook your new home. Schedule a showing today!
Location
State TX
County Travis
Rooms
Main Level Bedrooms 3
Interior
Interior Features Ceiling Fan(s), High Ceilings, Vaulted Ceiling(s), Granite Counters, Double Vanity, Open Floorplan, Pantry, Primary Bedroom on Main, Walk-In Closet(s), Washer Hookup
Heating Central
Cooling Ceiling Fan(s), Central Air
Flooring Carpet, Tile, Vinyl
Fireplaces Number 1
Fireplaces Type Family Room
Fireplace Y
Appliance Dishwasher, Disposal, Gas Range, Microwave, Free-Standing Range
Exterior
Exterior Feature Private Yard
Garage Spaces 2.0
Fence Wood
Pool None
Community Features None
Utilities Available Electricity Available, Natural Gas Available, Sewer Available, Water Available
Waterfront Description None
View None
Roof Type Composition
Accessibility None
Porch None
Total Parking Spaces 4
Private Pool No
Building
Lot Description Trees-Large (Over 40 Ft), Trees-Medium (20 Ft - 40 Ft)
Faces East
Foundation Slab
Sewer Public Sewer
Water Public
Level or Stories One
Structure Type HardiPlank Type
New Construction No
Schools
Elementary Schools Casey
Middle Schools Paredes
High Schools Akins
School District Austin Isd
Others
Restrictions None
Ownership Fee-Simple
Acceptable Financing Cash, Conventional, FHA, VA Loan
Tax Rate 1.8092
Listing Terms Cash, Conventional, FHA, VA Loan
Special Listing Condition Standard
Read Less
Want to know what your home might be worth? Contact us for a FREE valuation!

Our team is ready to help you sell your home for the highest possible price ASAP
Bought with Keller Williams Realty

