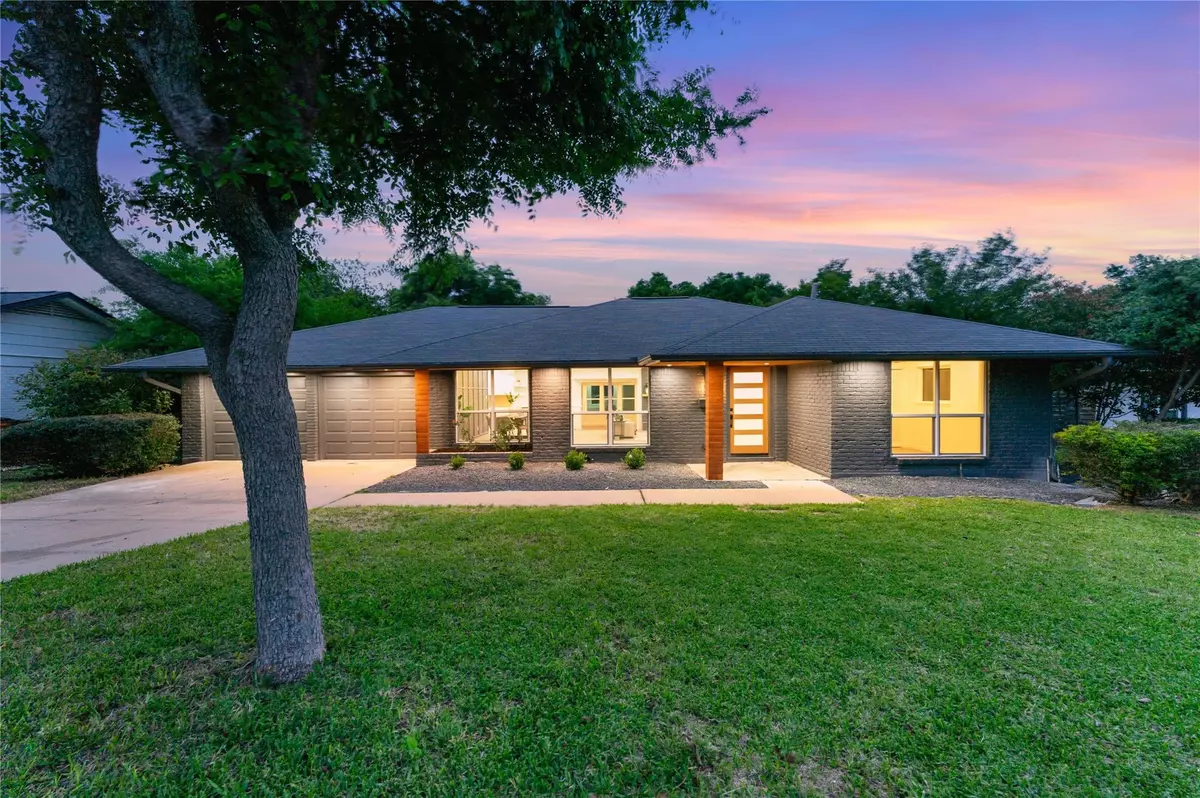$575,500
For more information regarding the value of a property, please contact us for a free consultation.
1006 Little Elm PARK Austin, TX 78758
3 Beds
2 Baths
2,043 SqFt
Key Details
Property Type Single Family Home
Sub Type Single Family Residence
Listing Status Sold
Purchase Type For Sale
Square Footage 2,043 sqft
Price per Sqft $267
Subdivision Quail Creek Sec 02
MLS Listing ID 8571378
Sold Date 09/18/24
Style 1st Floor Entry
Bedrooms 3
Full Baths 2
Originating Board actris
Year Built 1969
Annual Tax Amount $8,109
Tax Year 2023
Lot Size 0.277 Acres
Property Description
**Up to $5,000 in lender-paid closing costs available through preferred lender, Victoria Viorde with Dream Path Mortgage. Home has been inspected!!! Behold this serenity filled exquisite home located in the welcoming community of Quail Creek, North Austin. This spacious 3 bedroom, 2 bathroom is approximately 2043 sqft of modern open-concept living. Newly remodeled, featuring an abundance of large windows throughout the home that fill each room with natural light, creating a warm and inviting atmosphere. The heart of the home is the stunning kitchen featuring custom built cabinets, ample counter space, brass fixtures, including a pot filler faucet, and a breakfast bar connected to the slightly sunken family/flex room. The design of the home seamlessly connects each room making it accommodating to a variety of lifestyles. Kick back and relax in the tranquil primary suite highlighted by vaulted ceilings, connected to the must-see spa-like primary bathroom with a boosting walk-in shower. Step outside to your very own private paradise, complete with a stone patio, well-kept mature landscaping, that backs up to a gorgeous greenbelt. Have the luxury of welcoming guests to your outdoor oasis day or night with twinkly and garden lights surrounding the fire pit. Location is key, with easy access to 183, walking distance to schools, and shopping, dining and entertaining at The Domain just minutes away. Don't miss this opportunity. Your dream home awaits!
Location
State TX
County Travis
Rooms
Main Level Bedrooms 3
Interior
Interior Features Breakfast Bar, Built-in Features, Ceiling Fan(s), High Ceilings, Chandelier, Quartz Counters, Double Vanity, Electric Dryer Hookup, Multiple Living Areas, Open Floorplan, Pantry, Primary Bedroom on Main, Walk-In Closet(s), Washer Hookup
Heating Central
Cooling Ceiling Fan(s), Central Air
Flooring Vinyl
Fireplaces Number 1
Fireplaces Type Living Room, Wood Burning
Fireplace Y
Appliance Dishwasher, Exhaust Fan
Exterior
Exterior Feature Lighting, Private Yard, See Remarks
Garage Spaces 2.0
Fence Back Yard, Full, Gate, Wood
Pool None
Community Features None
Utilities Available Electricity Connected, Natural Gas Connected, Sewer Connected, Water Connected
Waterfront Description None
View Park/Greenbelt
Roof Type Shingle
Accessibility None
Porch Patio, See Remarks
Total Parking Spaces 2
Private Pool No
Building
Lot Description Back to Park/Greenbelt, Back Yard, Few Trees, Front Yard, Native Plants, See Remarks
Faces Northeast
Foundation Slab
Sewer Public Sewer
Water Public
Level or Stories One
Structure Type Brick,Cedar,Frame,Glass,Attic/Crawl Hatchway(s) Insulated,Wood Siding
New Construction No
Schools
Elementary Schools Wooldridge
Middle Schools Burnet (Austin Isd)
High Schools Lyndon B Johnson (Austin Isd)
School District Austin Isd
Others
Restrictions None
Ownership Fee-Simple
Acceptable Financing Cash, Conventional, FHA
Tax Rate 1.8092
Listing Terms Cash, Conventional, FHA
Special Listing Condition Standard
Read Less
Want to know what your home might be worth? Contact us for a FREE valuation!

Our team is ready to help you sell your home for the highest possible price ASAP
Bought with eXp Realty, LLC

