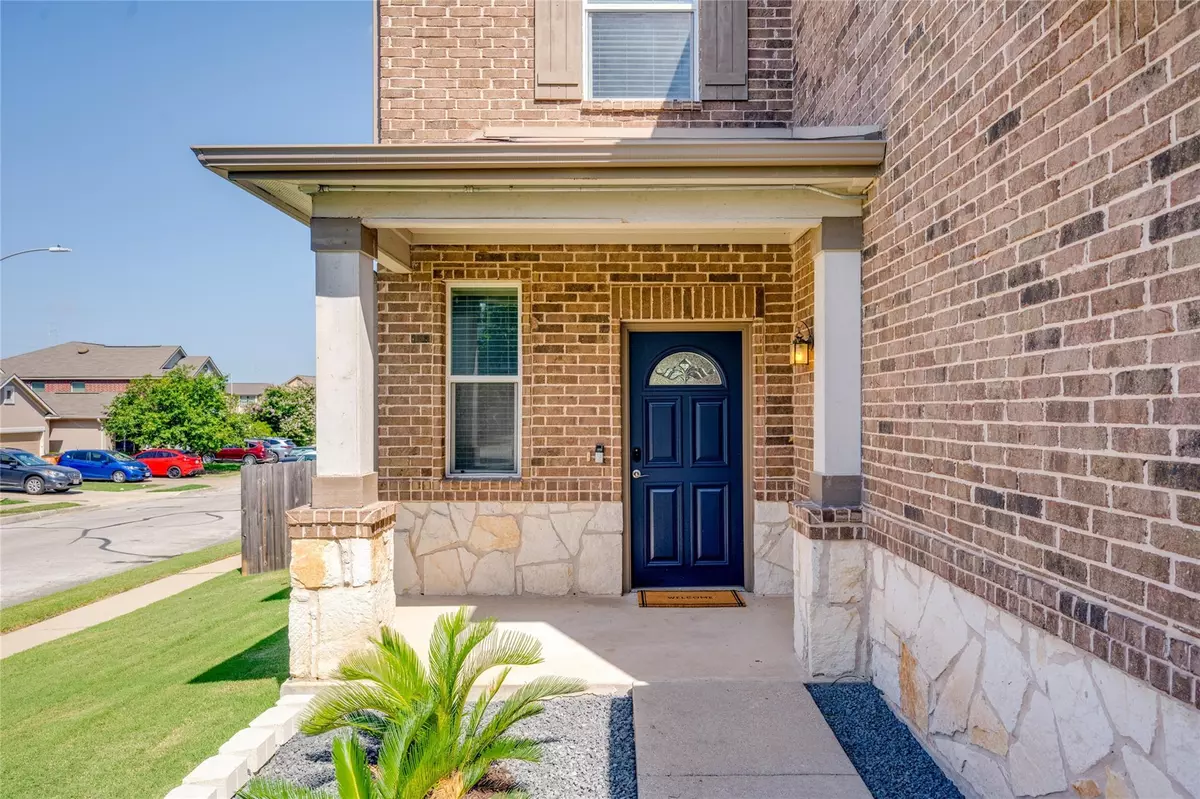$399,000
For more information regarding the value of a property, please contact us for a free consultation.
10900 Helms Deep DR Austin, TX 78754
4 Beds
3 Baths
2,305 SqFt
Key Details
Property Type Single Family Home
Sub Type Single Family Residence
Listing Status Sold
Purchase Type For Sale
Square Footage 2,305 sqft
Price per Sqft $173
Subdivision Thornbury Ii Sec 2
MLS Listing ID 6450476
Sold Date 08/09/24
Bedrooms 4
Full Baths 3
HOA Fees $40/ann
Originating Board actris
Year Built 2013
Tax Year 2024
Lot Size 5,702 Sqft
Property Description
Welcome to this beautiful 2-story brick home located in the desirable Harris Branch neighborhood! This charming property features a spacious layout with 4 bedrooms, 3 full bathrooms, and 2 living spaces, providing ample room for your family to relax and unwind. The great fenced-in backyard is perfect for entertaining guests or letting your dog run free.
The large kitchen is a chef's delight, offering plenty of counter space and a pantry to meet all your cooking needs. A 2-car garage leads into a great laundry room, with one bedroom or office on the main floor and three bedrooms on the 2nd floor. Primary bedroom has a fantastic bathroom with soaking tub and walk-in closet. Located in a fantastic community, residents have access to a park, pool, playground, basketball, tennis, and pickleball courts.
Recent updates include: New gutters, EV Tesla Charger, replaced fence, driveway raised and leveled, smart locks, doorbell camera, thermostat, new kitchen tile & LVP-flooring on the 2nd floor, full interior paint
Beautifully settled within close proximity to major employers like Tesla, Dell, Samsung, General Motors, and Apple, and easily accessible to major highways such as 183, 290, and I-35. Plus, it's just 11 miles to downtown Austin. Original owners, this home has never been a rental! This property is turn-key and priced to move quickly. Don't delay—make this home yours before the new school year starts!
Location
State TX
County Travis
Rooms
Main Level Bedrooms 1
Interior
Interior Features Breakfast Bar, Ceiling Fan(s), Granite Counters, Double Vanity, Interior Steps, Open Floorplan, Recessed Lighting, Smart Thermostat, Storage, Walk-In Closet(s), Washer Hookup
Heating Forced Air
Cooling Ceiling Fan(s), Central Air
Flooring Laminate, Tile
Fireplace Y
Appliance Dishwasher, Disposal, Electric Cooktop, Microwave, Electric Oven
Exterior
Exterior Feature Private Yard
Garage Spaces 2.0
Fence Fenced
Pool None
Community Features Clubhouse, Cluster Mailbox, Common Grounds, Curbs, Playground, Pool, Sport Court(s)/Facility, Walk/Bike/Hike/Jog Trail(s
Utilities Available Cable Available, Electricity Available, Natural Gas Available, Sewer Connected, Water Connected
Waterfront Description None
View Neighborhood
Roof Type Shingle
Accessibility None
Porch Covered, Deck, Patio, Rear Porch
Total Parking Spaces 4
Private Pool No
Building
Lot Description Back Yard, Level, Trees-Small (Under 20 Ft)
Faces East
Foundation Slab
Sewer Public Sewer
Water Public
Level or Stories Two
Structure Type Brick Veneer,Wood Siding
New Construction No
Schools
Elementary Schools Bluebonnet Trail
Middle Schools Decker
High Schools Manor
School District Manor Isd
Others
HOA Fee Include See Remarks
Restrictions Deed Restrictions,Zoning
Ownership Fee-Simple
Acceptable Financing Cash, Conventional, FHA
Tax Rate 2.03
Listing Terms Cash, Conventional, FHA
Special Listing Condition Standard
Read Less
Want to know what your home might be worth? Contact us for a FREE valuation!

Our team is ready to help you sell your home for the highest possible price ASAP
Bought with Non Member

