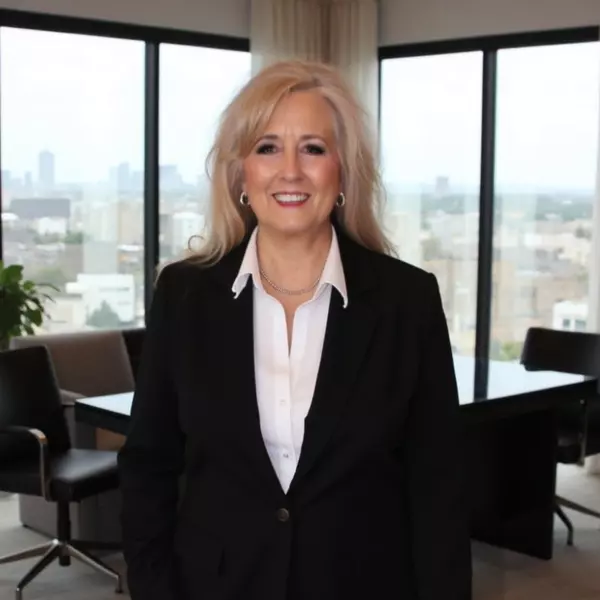$599,500
For more information regarding the value of a property, please contact us for a free consultation.
7103 W Magic Mountain LN Round Rock, TX 78681
4 Beds
3 Baths
2,826 SqFt
Key Details
Property Type Single Family Home
Sub Type Single Family Residence
Listing Status Sold
Purchase Type For Sale
Square Footage 2,826 sqft
Price per Sqft $203
Subdivision Stone Canyon
MLS Listing ID 3356410
Sold Date 07/22/24
Bedrooms 4
Full Baths 3
HOA Fees $41/mo
HOA Y/N Yes
Originating Board actris
Year Built 2000
Annual Tax Amount $7,568
Tax Year 2023
Lot Size 6,499 Sqft
Property Sub-Type Single Family Residence
Property Description
Meticulously maintained by its original owners, 7103 Magic Mountain features four bedrooms plus a private front office. Upgrades and features include a 2023 roof with upgraded, hail-resistant shingles, recent water softener (2023), and an insulated, belt-less garage door. All appliances are 2023 or newer. The first floor offers an open kitchen, generous living space, and a private guest bedroom with access to a full bath. Enjoy the covered patio with new ceiling fans which overlooks the carefully maintained yard.
Ascend the stairs to discover a conveniently placed game room or second living area, perfect for entertaining guests. The elegant master suite awaits on the second floor, boasting an over-sized sloped ceiling, a generous walk-in closet, a garden tub, and a separate glass-enclosed shower. The upper level also includes two other spacious secondary bedrooms.
This home is situated in the highly coveted neighborhood of Stone Canyon - a community that offers a wealth of recreational amenities, including a swimming pool, pond, trails, playground, and tennis court, all within walking distance. Conveniently located just minutes away from HEB, major highways, and prominent employers, and with the added benefit of being in the award-winning RRISD district, this property offers both luxury and practicality.
Location
State TX
County Williamson
Rooms
Main Level Bedrooms 1
Interior
Interior Features Breakfast Bar, Ceiling Fan(s), Granite Counters, Eat-in Kitchen, Entrance Foyer, French Doors, High Speed Internet, In-Law Floorplan, Interior Steps, Multiple Dining Areas, Multiple Living Areas, Pantry, Recessed Lighting, Soaking Tub, Storage, Walk-In Closet(s)
Heating Central
Cooling Central Air
Flooring Carpet, Tile, Vinyl
Fireplaces Number 1
Fireplaces Type Family Room, Gas
Fireplace Y
Appliance Dishwasher, Disposal, Dryer, Electric Range, Exhaust Fan, Microwave, Free-Standing Refrigerator, Washer, Water Heater, Water Softener, Water Softener Owned
Exterior
Exterior Feature Exterior Steps, Gutters Full, Lighting, Private Yard
Garage Spaces 2.0
Fence Back Yard, Fenced, Wood
Pool None
Community Features Curbs, Picnic Area, Playground, Pool, Street Lights, Suburban, Walk/Bike/Hike/Jog Trail(s
Utilities Available Electricity Connected, Natural Gas Connected, Sewer Connected, Water Connected
Waterfront Description None
View None
Roof Type Composition,Shingle
Accessibility None
Porch Rear Porch
Total Parking Spaces 4
Private Pool No
Building
Lot Description Back Yard, Curbs, Front Yard, Landscaped, Level, Public Maintained Road, Sprinkler - Automatic, Trees-Large (Over 40 Ft)
Faces North
Foundation Slab
Sewer MUD
Water MUD
Level or Stories Two
Structure Type HardiPlank Type,Masonry – Partial
New Construction No
Schools
Elementary Schools Fern Bluff
Middle Schools Chisholm Trail
High Schools Round Rock
School District Round Rock Isd
Others
HOA Fee Include Common Area Maintenance,See Remarks
Restrictions None
Ownership Fee-Simple
Acceptable Financing Cash, Conventional, FHA, VA Loan
Tax Rate 1.706341
Listing Terms Cash, Conventional, FHA, VA Loan
Special Listing Condition Standard
Read Less
Want to know what your home might be worth? Contact us for a FREE valuation!

Our team is ready to help you sell your home for the highest possible price ASAP
Bought with Compass RE Texas, LLC


