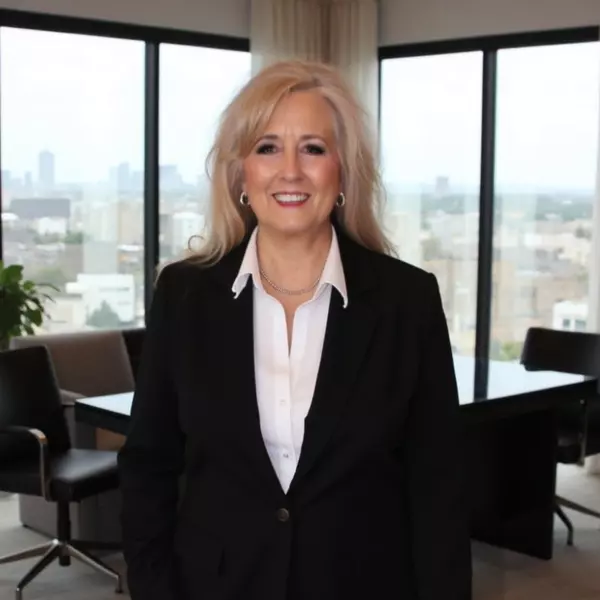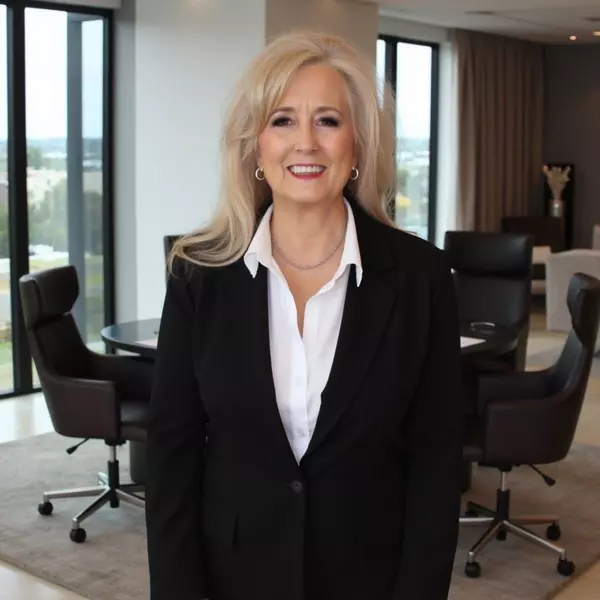$439,900
For more information regarding the value of a property, please contact us for a free consultation.
7728 Marble Crest DR Austin, TX 78747
4 Beds
3 Baths
2,912 SqFt
Key Details
Property Type Single Family Home
Sub Type Single Family Residence
Listing Status Sold
Purchase Type For Sale
Square Footage 2,912 sqft
Price per Sqft $147
Subdivision Springfield Ph B Sec 04
MLS Listing ID 3307095
Sold Date 07/18/24
Style 1st Floor Entry
Bedrooms 4
Full Baths 2
Half Baths 1
HOA Fees $20/ann
HOA Y/N Yes
Year Built 2002
Tax Year 2022
Lot Size 6,703 Sqft
Acres 0.1539
Property Sub-Type Single Family Residence
Source actris
Property Description
Beautifully updated two-story home, located in the well-established community of Spring Field! Stepping inside will feel like a breath of fresh air as you discover a freshly painted interior, modern light fixtures, curved archways, and a flowing floor plan that offers multiple dining and living spaces. Gorgeous colonial-style windows can be found throughout the home, letting in an abundance of natural light to give the home a light and airy feel. The kitchen features a great layout with crisp white cabinets, a center island, stainless steel appliances, and a walk-in pantry for additional storage. Guests will have access to a convenient powder room on the first floor. As you make your way upstairs, you will find a huge, flexible game room, the bedrooms, and additional bathrooms. The serene primary suite is truly spacious, offering a large walk-in closet and an en suite equipped with a dual sink vanity and a shower/garden tub combo. Outside, you'll enjoy a semi-covered deck where you can grill and lounge and a private backyard, well-shaded by the surrounding greenery. This South Austin location is tough to beat as you will be just minutes away from McKinney Falls State Park, COTA, Southpark, and just a quick drive away from the airport, Tesla, and all of the fun and energy Downtown Austin has to offer! Come fall in love with this amazing turnkey home today!
Location
State TX
County Travis
Area Sc
Interior
Interior Features Pantry, Soaking Tub, Sound System, Two Primary Closets, Walk-In Closet(s), Wired for Sound
Heating Central, Electric
Cooling Central Air
Flooring Carpet, Linoleum
Fireplace Y
Appliance Microwave
Exterior
Exterior Feature Balcony, Exterior Steps
Garage Spaces 2.0
Fence Fenced, Wood
Pool None
Community Features High Speed Internet, Pool
Utilities Available Above Ground, Cable Available
Waterfront Description None
View Neighborhood
Roof Type Shingle
Accessibility None
Porch Covered, Deck, Wrap Around
Total Parking Spaces 2
Private Pool No
Building
Lot Description Few Trees
Faces East
Foundation Slab
Sewer Public Sewer
Water Public
Level or Stories Two
Structure Type Brick Veneer
New Construction No
Schools
Elementary Schools Palm
Middle Schools Paredes
High Schools Akins
School District Austin Isd
Others
HOA Fee Include Common Area Maintenance
Restrictions None
Ownership Fee-Simple
Acceptable Financing Cash, Conventional, FHA, VA Loan
Tax Rate 2.18
Listing Terms Cash, Conventional, FHA, VA Loan
Special Listing Condition Standard
Read Less
Want to know what your home might be worth? Contact us for a FREE valuation!

Our team is ready to help you sell your home for the highest possible price ASAP
Bought with Spyglass Realty


