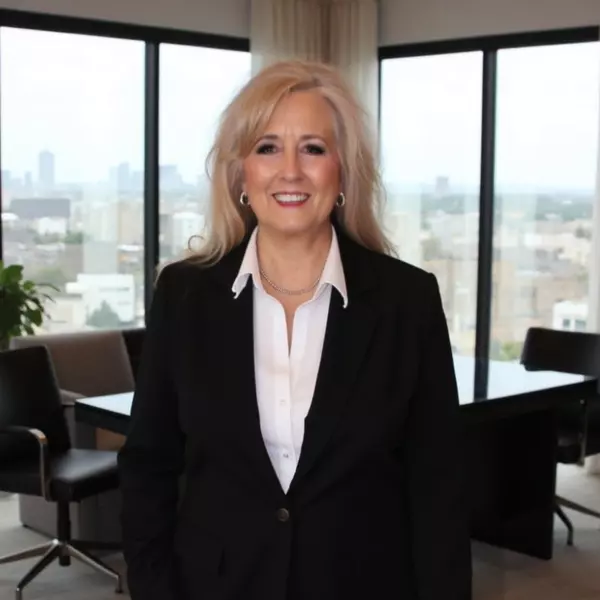$1,799,000
For more information regarding the value of a property, please contact us for a free consultation.
6730 Jester BLVD Austin, TX 78750
4 Beds
5 Baths
4,742 SqFt
Key Details
Property Type Single Family Home
Sub Type Single Family Residence
Listing Status Sold
Purchase Type For Sale
Square Footage 4,742 sqft
Price per Sqft $337
Subdivision Jester Estate Sec 01 Ph 01
MLS Listing ID 6518730
Sold Date 06/14/24
Style 1st Floor Entry,Multi-level Floor Plan
Bedrooms 4
Full Baths 4
Half Baths 1
HOA Y/N Yes
Year Built 1984
Annual Tax Amount $21,155
Tax Year 2023
Lot Size 0.628 Acres
Acres 0.6282
Property Sub-Type Single Family Residence
Source actris
Property Description
One-of-a-kind hillside home in NW Austin with stunning Downtown Austin and Hill Country views across three levels. Over 5000 sqft of conditioned space, move-in ready with a chef's kitchen, a main-level primary suite, and a second-level media room with professional golf simulator. The third lower level offers versatility as a guest suite, home gym, or short term rental. Backyard features pool, terraced decks, native landscaping, and large trees. Second driveway for boat storage or additional parking. Perfect for those looking for privacy and convenience, with easy access to major roads, world-class golf courses, greenbelt and top-tier schools. Rare find with great potential!
Location
State TX
County Travis
Area 1N
Rooms
Main Level Bedrooms 1
Interior
Interior Features Bar, Bookcases, Breakfast Bar, Ceiling Fan(s), High Ceilings, Quartz Counters, Double Vanity, Interior Steps, Kitchen Island, Multiple Dining Areas, Multiple Living Areas, Open Floorplan, Pantry, Primary Bedroom on Main, Recessed Lighting, Soaking Tub, Storage, Two Primary Closets, Walk-In Closet(s), Washer Hookup, Wet Bar
Heating Central
Cooling Central Air, Multi Units
Flooring Carpet, Tile, Wood
Fireplaces Number 1
Fireplaces Type Double Sided, Living Room, Primary Bedroom, Wood Burning
Fireplace Y
Appliance Bar Fridge, Dishwasher, Disposal, Microwave, Free-Standing Gas Range, RNGHD, Refrigerator, Stainless Steel Appliance(s)
Exterior
Exterior Feature Balcony, Exterior Steps, Gutters Partial, Private Entrance
Garage Spaces 2.0
Fence Back Yard, Fenced, Wood, Wrought Iron
Pool Heated, In Ground
Community Features None
Utilities Available Electricity Connected, Natural Gas Connected, Sewer Connected, Solar, Water Connected
Waterfront Description None
View Downtown, Hill Country
Roof Type Metal
Accessibility None
Porch Covered, Deck, Front Porch, Terrace
Total Parking Spaces 5
Private Pool Yes
Building
Lot Description Back to Park/Greenbelt, Back Yard, Native Plants, Sloped Down, Sprinkler - In-ground, Trees-Large (Over 40 Ft)
Faces East
Foundation Slab
Sewer Public Sewer
Water Public
Level or Stories Three Or More
Structure Type Masonry – All Sides,Stucco
New Construction No
Schools
Elementary Schools Hill
Middle Schools Murchison
High Schools Anderson
School District Austin Isd
Others
HOA Fee Include Common Area Maintenance
Restrictions See Remarks
Ownership Fee-Simple
Acceptable Financing Cash, Conventional
Tax Rate 1.9749
Listing Terms Cash, Conventional
Special Listing Condition Standard
Read Less
Want to know what your home might be worth? Contact us for a FREE valuation!

Our team is ready to help you sell your home for the highest possible price ASAP
Bought with The Agency


