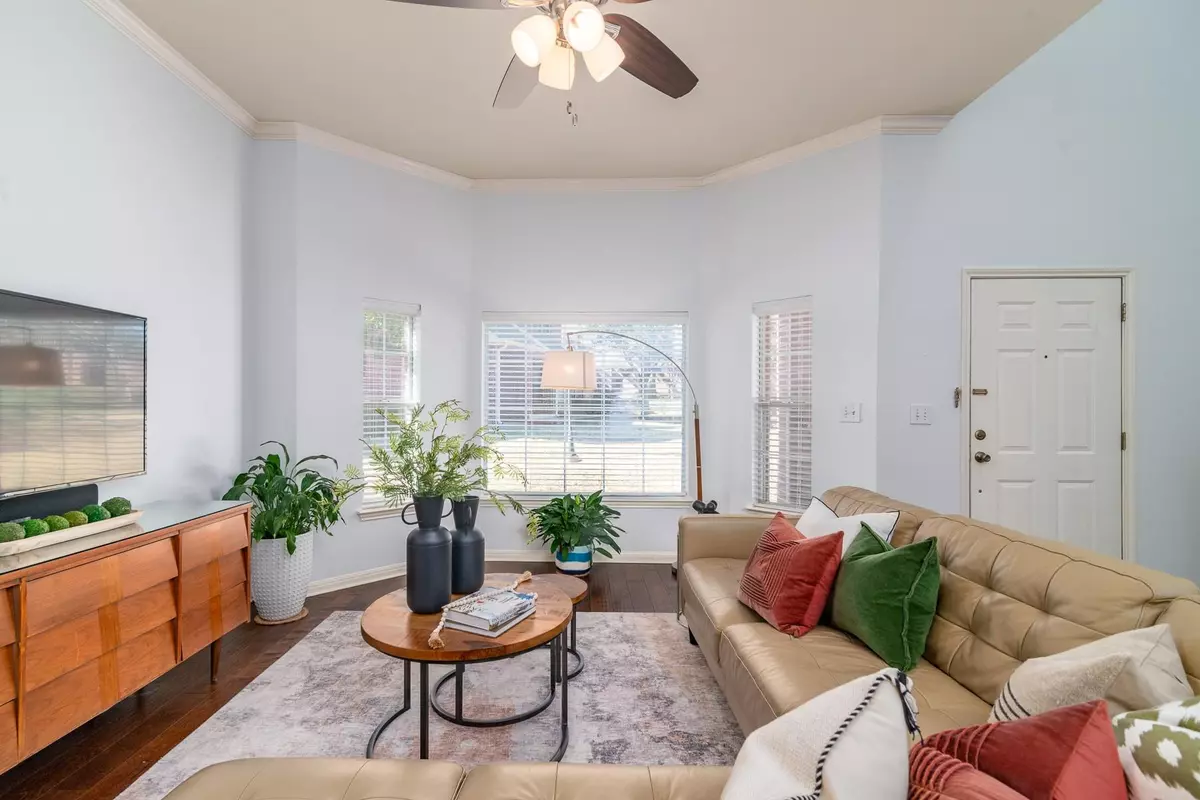$417,500
For more information regarding the value of a property, please contact us for a free consultation.
5515 Davis LN #32 Austin, TX 78749
3 Beds
3 Baths
1,927 SqFt
Key Details
Property Type Condo
Sub Type Condominium
Listing Status Sold
Purchase Type For Sale
Square Footage 1,927 sqft
Price per Sqft $215
Subdivision Beckett Place
MLS Listing ID 3083486
Sold Date 04/26/24
Style Middle Unit
Bedrooms 3
Full Baths 3
HOA Fees $530/mo
Originating Board actris
Year Built 2002
Tax Year 2023
Lot Size 6,882 Sqft
Property Description
Location-Location-Location meets Motivated Seller: Spacious 3-bdrm/3-bath townhome in southwest Austin has front bay window looking onto the large common green space in front and a private courtyard and 2-car garage in the back. Here, you're less than a 15-min to drive to downtown, or a 2-min walk from your front door is Cap Metro's MoPac Express bus stop to downtown, the Capitol, and UT. Daily living needs? Within 2-10 min, you can walk or drive to everything you'll need, including retail/food/beverage amenities: H-E-B, Walgreen's, Alamo Drafthouse, Torchy's Tacos, Starbucks, Home Depot, and more. If you're looking for homeownership without the hassle, HOA fees include exterior maintenance (roofs, lawn care, driveways), all water/wastewater utilities, trash, as well as trail maintenance of the adjacent Karst Preserve, where you can immerse yourself in the natural beauty of Austin, spring bluebonnets included! Really love the outdoors? From Karst Preserve walk the trail into Dick Nichols Park (playground, pool, pickleball, sand volleyball, etc.), explore the woods, hiking or mountain biking on 120+ miles of the South Austin of Trail Network, the Violet Crown Trail, or hit the soccer fields or disk golf in Circle C Park. Road bike or roller blade? Texas first and largest cycling veloway is minutes away, and a dedicated paved hike/bike trail flanks SH 45. Accommodating a family? Find daycare and an excellent pre-school nearby; some of AISD's finest schools are part of your neighborhood. First-time home buyer, relocating professional, small family, empty nester, other? Home improvements: Installed hardwood floors on stairs, new tile floors in downstairs bathroom January 2024, installed doors on study, new bathroom vents February 2024.
Location
State TX
County Travis
Rooms
Main Level Bedrooms 1
Interior
Interior Features High Ceilings, Crown Molding, French Doors, Interior Steps, Multiple Dining Areas, Pantry
Heating Central, Forced Air
Cooling Ceiling Fan(s), Central Air
Flooring Tile, Wood
Fireplaces Type None
Fireplace Y
Appliance Dishwasher, Disposal, Microwave, Gas Oven, Refrigerator
Exterior
Exterior Feature None
Garage Spaces 2.0
Fence Fenced, Masonry
Pool None
Community Features Common Grounds, Controlled Access, Curbs, Garage Parking, Gated, High Speed Internet, Park, Street Lights, Underground Utilities, Walk/Bike/Hike/Jog Trail(s
Utilities Available Cable Connected, Electricity Connected, High Speed Internet, Natural Gas Connected, Phone Connected, Sewer Connected, Underground Utilities, Water Connected
Waterfront Description None
View Park/Greenbelt
Roof Type Asphalt,Composition
Accessibility None
Porch Patio
Total Parking Spaces 2
Private Pool No
Building
Lot Description Level, Near Public Transit, Private Maintained Road, Sprinkler - In-ground, Trees-Large (Over 40 Ft), Trees-Medium (20 Ft - 40 Ft), Trees-Small (Under 20 Ft)
Faces Northwest
Foundation Slab
Sewer Public Sewer
Water Public
Level or Stories Two
Structure Type Brick Veneer
New Construction No
Schools
Elementary Schools Mills
Middle Schools Small
High Schools Bowie
School District Austin Isd
Others
HOA Fee Include Common Area Maintenance,Insurance,Landscaping,Maintenance Grounds,Sewer,Trash,Water
Restrictions Deed Restrictions
Ownership Common
Acceptable Financing Cash, Conventional
Tax Rate 1.504592
Listing Terms Cash, Conventional
Special Listing Condition Standard
Read Less
Want to know what your home might be worth? Contact us for a FREE valuation!

Our team is ready to help you sell your home for the highest possible price ASAP
Bought with RE/MAX North-San Antonio

