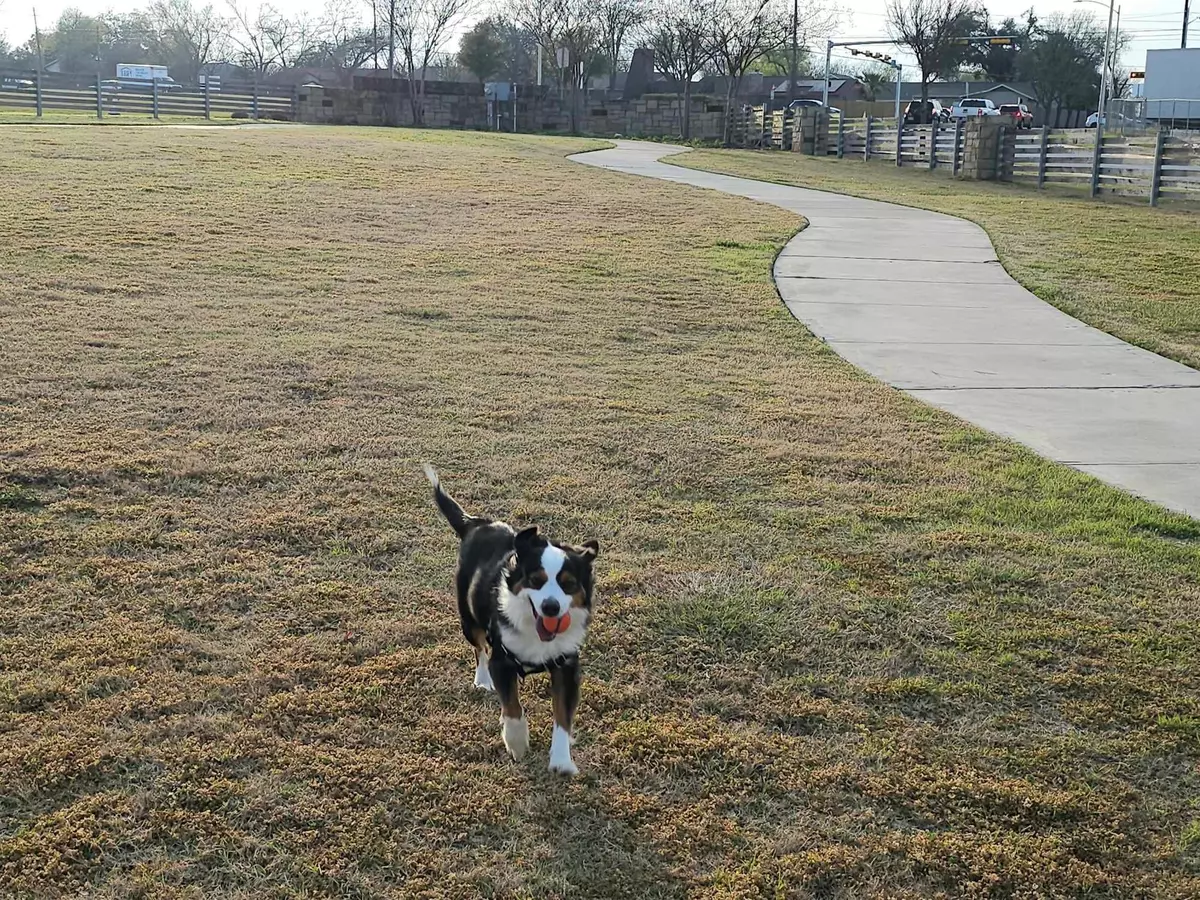$440,000
For more information regarding the value of a property, please contact us for a free consultation.
9911 Baden LN Austin, TX 78754
4 Beds
2 Baths
1,895 SqFt
Key Details
Property Type Single Family Home
Sub Type Single Family Residence
Listing Status Sold
Purchase Type For Sale
Square Footage 1,895 sqft
Price per Sqft $213
Subdivision Pioneer Hill Sec 1
MLS Listing ID 7469359
Sold Date 04/11/24
Bedrooms 4
Full Baths 2
HOA Fees $45/mo
Originating Board actris
Year Built 2016
Annual Tax Amount $6,558
Tax Year 2023
Lot Size 8,738 Sqft
Property Description
Attractive Home with Solar, New Low Price! This spacious 4-bedroom dwelling features a dedicated office, two impeccably designed bathrooms, and the added benefit of solar panels, all peacefully situated on a serene corner lot nearby the community pool and playground.
Entertain family and friends in the generously-sized kitchen and open floorplan, complete with modern LG appliances including a gas range, microwave, and dishwasher. The remodeled primary bathroom offers a luxurious experience with its expansive walk-in shower and dual vanity sinks.
Outside, a sizeable, private backyard with covered deck and storage shed. You'll appreciate this prime location, with easy access to the Domain shopping district, the Q2 soccer stadium, the airport, and major employers like Apple, Samsung, and Dell.
Don't miss this opportunity to make Pioneer Hill your new home today!
Location
State TX
County Travis
Rooms
Main Level Bedrooms 4
Interior
Interior Features Ceiling Fan(s), Chandelier, Double Vanity, Electric Dryer Hookup, Gas Dryer Hookup, High Speed Internet, No Interior Steps, Open Floorplan, Pantry, Primary Bedroom on Main, Smart Thermostat, Storage, Walk-In Closet(s), Washer Hookup, Wired for Data
Heating Central, Natural Gas
Cooling Central Air
Flooring Carpet, Tile
Fireplace Y
Appliance Dishwasher, Disposal, Microwave, Free-Standing Gas Range, Stainless Steel Appliance(s), Water Heater
Exterior
Exterior Feature Exterior Steps, Gutters Full, Misting System, Private Yard
Garage Spaces 2.0
Fence Back Yard, Privacy, Wood
Pool None
Community Features BBQ Pit/Grill, Clubhouse, Cluster Mailbox, Common Grounds, Curbs, Dog Park, Electronic Payments, Playground, Pool, Sidewalks, Sport Court(s)/Facility, Street Lights
Utilities Available Cable Connected, High Speed Internet, Natural Gas Connected, Phone Connected, Solar, Water Connected
Waterfront Description None
View None
Roof Type Composition,Shingle
Accessibility None
Porch Covered, Deck, Front Porch
Total Parking Spaces 4
Private Pool No
Building
Lot Description Corner Lot, Few Trees, Gentle Sloping, Sprinkler - Automatic, Sprinkler - In Rear, Sprinkler - In Front, Sprinkler - In-ground, Sprinkler - Rain Sensor, Sprinkler - Side Yard, Trees-Small (Under 20 Ft)
Faces Northwest
Foundation Slab
Sewer Public Sewer
Water Public
Level or Stories One
Structure Type Brick,HardiPlank Type,Masonry – All Sides
New Construction No
Schools
Elementary Schools Pioneer Crossing
Middle Schools Decker
High Schools Manor
School District Manor Isd
Others
HOA Fee Include Common Area Maintenance
Restrictions Deed Restrictions
Ownership Fee-Simple
Acceptable Financing Cash, Conventional, FHA, Texas Vet, VA Loan
Tax Rate 2.3303
Listing Terms Cash, Conventional, FHA, Texas Vet, VA Loan
Special Listing Condition Standard
Read Less
Want to know what your home might be worth? Contact us for a FREE valuation!

Our team is ready to help you sell your home for the highest possible price ASAP
Bought with Non Member

