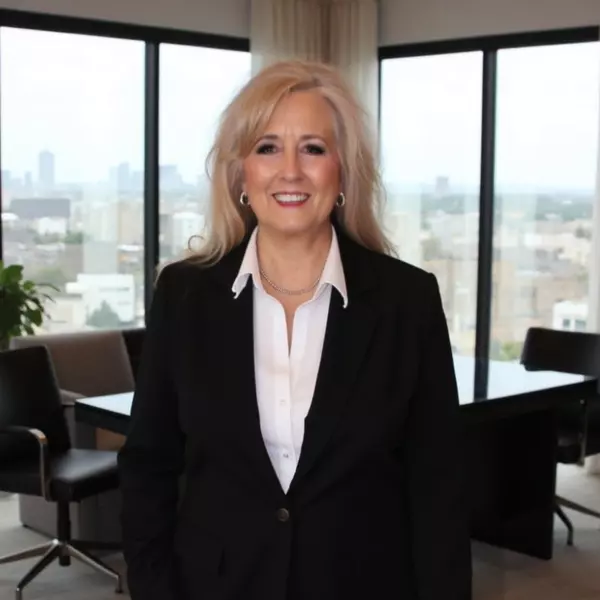$470,000
For more information regarding the value of a property, please contact us for a free consultation.
7406 Glenhill RD Austin, TX 78752
3 Beds
2 Baths
1,495 SqFt
Key Details
Property Type Single Family Home
Sub Type Single Family Residence
Listing Status Sold
Purchase Type For Sale
Square Footage 1,495 sqft
Price per Sqft $314
Subdivision Creekside
MLS Listing ID 4664064
Sold Date 04/10/24
Bedrooms 3
Full Baths 2
HOA Y/N No
Year Built 1970
Annual Tax Amount $7,018
Tax Year 2023
Lot Size 9,138 Sqft
Acres 0.2098
Property Sub-Type Single Family Residence
Source actris
Property Description
Unlock the potential with this well-maintained 3-bedroom home with an additional office in NE Austin's coveted Coronado Hills, where listings are a rarity and homes are snapped up fast. This is your golden chance to infuse your personal touch into a residence that exudes potential. Picture yourself warming by the charming fireplace or enjoying leisurely afternoons on your expansive covered patio. The home's versatile layout, including a coveted office space, adapts to your lifestyle, offering comfort and functionality. Nestled just moments from the lively Mueller district, every convenience is within reach, from trendy shops and eateries to engaging entertainment options. With strategic access to major thoroughfares, you're a swift commute away from Downtown Austin, Q2 Stadium, and the North Austin 'Silicon Hills' tech corridor. The scarcity of available properties in this sought-after neighborhood amplifies the allure of this gem. Seize the chance to own a piece of Coronado Hills, where the rarity of sales underscores the area's desirability. Don't let this unique find slip through your fingers. Schedule your showing today and step closer to claiming this exquisite home as your own.
Location
State TX
County Travis
Area 3
Rooms
Main Level Bedrooms 3
Interior
Interior Features Ceiling Fan(s), Granite Counters, French Doors, No Interior Steps, Primary Bedroom on Main, Washer Hookup
Heating Ceiling, Fireplace(s)
Cooling Central Air
Flooring Carpet, Laminate, Tile
Fireplaces Number 1
Fireplaces Type Wood Burning
Fireplace Y
Appliance Dishwasher, Disposal, Free-Standing Gas Oven, Free-Standing Range
Exterior
Exterior Feature Gutters Partial, Private Yard
Garage Spaces 2.0
Fence Back Yard, Privacy, Wood
Pool None
Community Features None
Utilities Available Electricity Available, Natural Gas Available, Sewer Available, Water Available
Waterfront Description None
View Neighborhood
Roof Type Composition
Accessibility None
Porch Front Porch, Rear Porch
Total Parking Spaces 4
Private Pool No
Building
Lot Description Back Yard, Front Yard, Interior Lot
Faces East
Foundation Slab
Sewer Public Sewer
Water Public
Level or Stories One
Structure Type Frame,Stone Veneer
New Construction No
Schools
Elementary Schools Andrews
Middle Schools Webb
High Schools Northeast Early College
School District Austin Isd
Others
Restrictions City Restrictions
Ownership Fee-Simple
Acceptable Financing Cash, Conventional, FHA, VA Loan
Tax Rate 1.8092
Listing Terms Cash, Conventional, FHA, VA Loan
Special Listing Condition Standard
Read Less
Want to know what your home might be worth? Contact us for a FREE valuation!

Our team is ready to help you sell your home for the highest possible price ASAP
Bought with Grackle Realty


