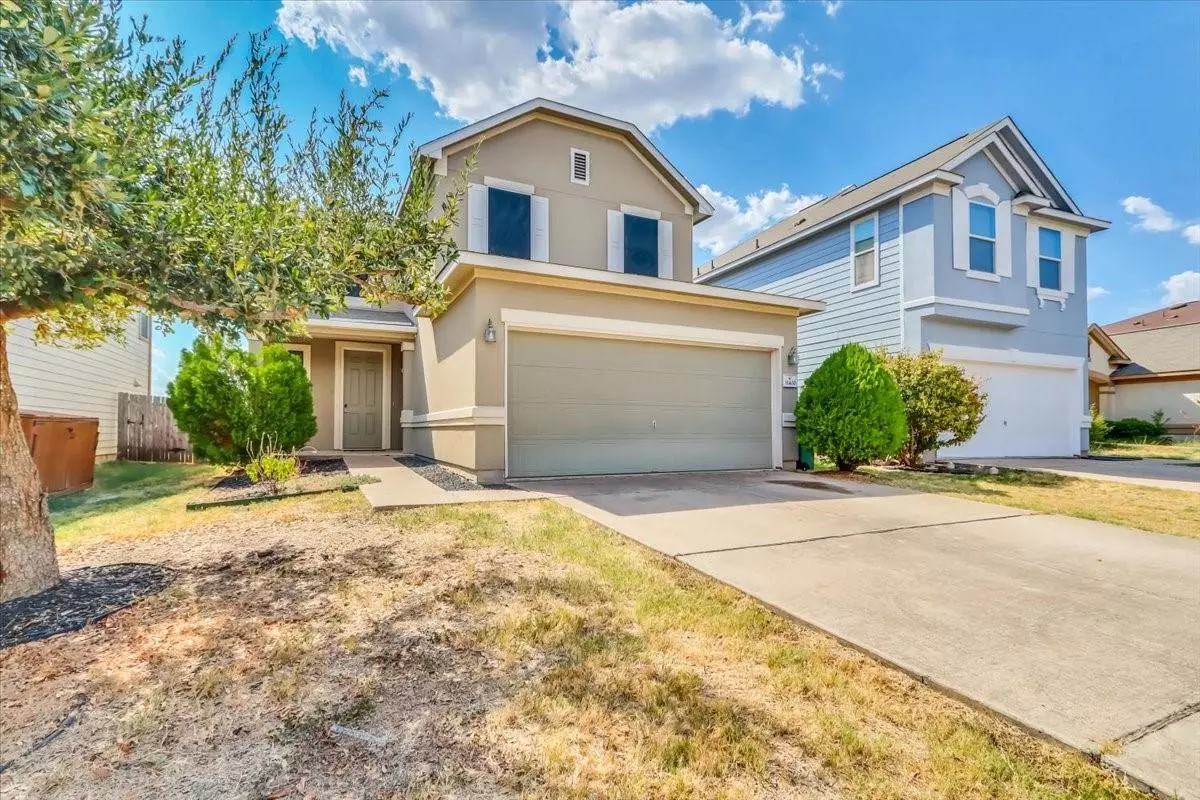$380,000
For more information regarding the value of a property, please contact us for a free consultation.
11400 Barns TRL Austin, TX 78754
3 Beds
3 Baths
2,353 SqFt
Key Details
Property Type Single Family Home
Sub Type Single Family Residence
Listing Status Sold
Purchase Type For Sale
Square Footage 2,353 sqft
Price per Sqft $161
Subdivision Thornbury
MLS Listing ID 9745092
Sold Date 04/04/24
Bedrooms 3
Full Baths 2
Half Baths 1
HOA Fees $41/ann
Originating Board actris
Year Built 2012
Annual Tax Amount $11,064
Tax Year 2023
Lot Size 5,140 Sqft
Property Description
Step into a captivating oasis – an exquisite 3-bedroom, 3-bathroom residence boasting an enticing home office. This luxurious dwelling beckons you to experience the magic of the rising sun in the east, bestowing upon you the enchantment of backyard sunsets to savor from your private covered porch. Step inside and prepare to be charmed by the tranquil neutral tones and the warm embrace of vinyl plank floors. This home features an open floor plan where the spaces for family, dining, and cooking flow harmoniously, complemented by a corner fireplace that invites conversations and provides a cozy atmosphere. The chic kitchen, with its luxurious dark cabinetry is a haven for your culinary passions.
Location
State TX
County Travis
Interior
Interior Features High Ceilings, Entrance Foyer, Multiple Living Areas, Recessed Lighting
Heating Central
Cooling Central Air
Flooring Carpet, Tile, Vinyl
Fireplaces Number 1
Fireplaces Type Family Room
Fireplace Y
Appliance Dishwasher, Disposal, Exhaust Fan, Microwave, Free-Standing Range, Electric Water Heater
Exterior
Exterior Feature None
Garage Spaces 2.0
Fence Fenced, Privacy, Wood
Pool None
Community Features Curbs, Fitness Center, Park, Pool, Tennis Court(s)
Utilities Available Electricity Available, High Speed Internet
Waterfront Description None
View None
Roof Type Composition
Accessibility None
Porch Covered, Patio, Porch
Total Parking Spaces 4
Private Pool No
Building
Lot Description Back to Park/Greenbelt, Curbs, Interior Lot, Public Maintained Road, Trees-Small (Under 20 Ft), Trees-Sparse
Faces East
Foundation Slab
Sewer Public Sewer
Water Public
Level or Stories Two
Structure Type Stucco
New Construction No
Schools
Elementary Schools Bluebonnet Trail
Middle Schools Decker
High Schools Manor
School District Manor Isd
Others
HOA Fee Include Common Area Maintenance
Restrictions Covenant
Ownership Fee-Simple
Acceptable Financing Cash, Conventional, FHA, VA Loan
Tax Rate 2.3303
Listing Terms Cash, Conventional, FHA, VA Loan
Special Listing Condition Standard
Read Less
Want to know what your home might be worth? Contact us for a FREE valuation!

Our team is ready to help you sell your home for the highest possible price ASAP
Bought with Austin Summit Group

