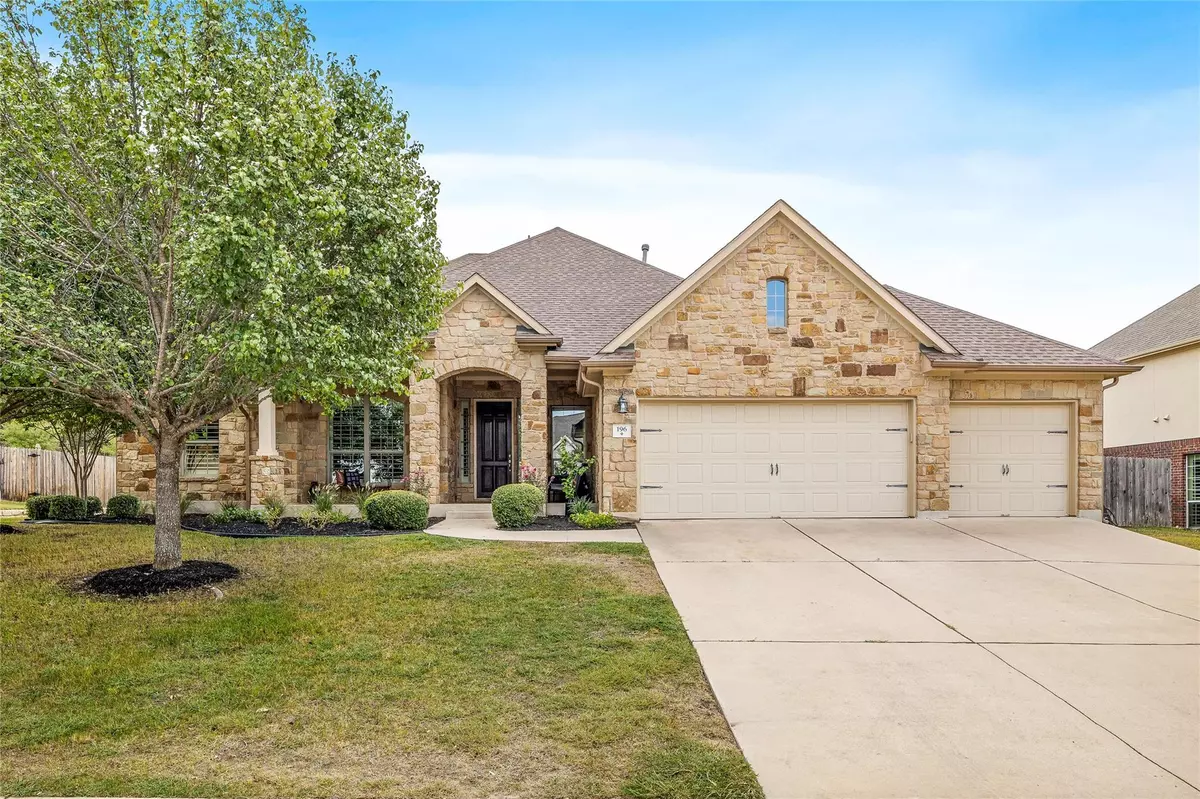$735,000
For more information regarding the value of a property, please contact us for a free consultation.
196 Stoney Point RD Austin, TX 78737
4 Beds
4 Baths
3,168 SqFt
Key Details
Property Type Single Family Home
Sub Type Single Family Residence
Listing Status Sold
Purchase Type For Sale
Square Footage 3,168 sqft
Price per Sqft $226
Subdivision Highpointe Ph I Sec One
MLS Listing ID 2428924
Sold Date 02/15/24
Style 1st Floor Entry
Bedrooms 4
Full Baths 3
Half Baths 1
HOA Fees $77/qua
Originating Board actris
Year Built 2012
Annual Tax Amount $11,766
Tax Year 2022
Lot Size 0.346 Acres
Property Description
Welcome to 196 Stoney Point Rd, a delightful residence nestled in Dripping Springs' desirable Highpointe neighborhood. This inviting home boasts 3,168 sq ft of carefully designed living space, offering a comfortable mix of luxury and practicality. Inside, discover three well-proportioned bedrooms, each tailored for comfort and seclusion. Every family member or guest will have their own personal space within this lovely home. A dedicated office space, which can also be a 4th bedroom, is adjacent to the living areas provides a functional workspace infused with style, combining productivity with a relaxed atmosphere. The upstairs game room and convenient half bath offer a space to unwind and create cherished memories in an environment designed for leisure. A sunroom, bathed in natural light and located just off the kitchen, is an inviting spot for morning relaxation, reading, or simply enjoying the outdoors from within. The heart of the home features a gourmet kitchen that culinary enthusiasts will adore. With modern appliances, ample counter space, and stylish cabinetry, meal preparation is a breeze. The connected dining area sets the stage for family gatherings and intimate meals. The home's wood floors and large windows add a touch of timeless elegance, creating an inviting ambiance. Escape to the private backyard, merging seamlessly with serene green space. This outdoor haven is perfect for hosting gatherings, tending to a garden, or finding moments of peace and quiet. This meticulously maintained home effortlessly balances functionality and charm, promising a smooth transition to a comfortable lifestyle. Situated in Highpointe, a sought-after neighborhood, this property provides a peaceful retreat while offering convenient access to shopping, dining, and local amenities.Don't miss the chance to call 196 Stoney Point Rd your own and experience comfortable living. Schedule your private viewing today and step into the lifestyle you've been dreaming of.
Location
State TX
County Hays
Rooms
Main Level Bedrooms 4
Interior
Interior Features Ceiling Fan(s), Chandelier, Granite Counters, Eat-in Kitchen, Entrance Foyer, French Doors, Kitchen Island, Multiple Dining Areas, Multiple Living Areas, Pantry, Primary Bedroom on Main, Recessed Lighting, Walk-In Closet(s)
Heating Central
Cooling Central Air
Flooring Carpet, Tile, Wood
Fireplaces Number 1
Fireplaces Type Living Room
Fireplace Y
Appliance Cooktop, Dishwasher, Disposal, Gas Cooktop, Microwave, Oven, Stainless Steel Appliance(s)
Exterior
Exterior Feature Gutters Partial, No Exterior Steps, Private Yard
Garage Spaces 3.0
Fence Wood, Wrought Iron
Pool None
Community Features BBQ Pit/Grill, Cluster Mailbox, Common Grounds, Fitness Center, Gated, Playground, Pool, Street Lights, Walk/Bike/Hike/Jog Trail(s
Utilities Available Electricity Connected, Natural Gas Connected, Sewer Connected
Waterfront Description None
View Park/Greenbelt
Roof Type Composition
Accessibility See Remarks
Porch Covered, Porch
Total Parking Spaces 6
Private Pool No
Building
Lot Description Level, Private
Faces West
Foundation Slab
Sewer MUD
Water MUD
Level or Stories One and One Half
Structure Type Masonry – All Sides
New Construction No
Schools
Elementary Schools Sycamore Springs
Middle Schools Sycamore Springs
High Schools Dripping Springs
School District Dripping Springs Isd
Others
HOA Fee Include Common Area Maintenance
Restrictions Deed Restrictions
Ownership Fee-Simple
Acceptable Financing Cash, Conventional, VA Loan
Tax Rate 2.1436
Listing Terms Cash, Conventional, VA Loan
Special Listing Condition Standard
Read Less
Want to know what your home might be worth? Contact us for a FREE valuation!

Our team is ready to help you sell your home for the highest possible price ASAP
Bought with Redfin Corporation

