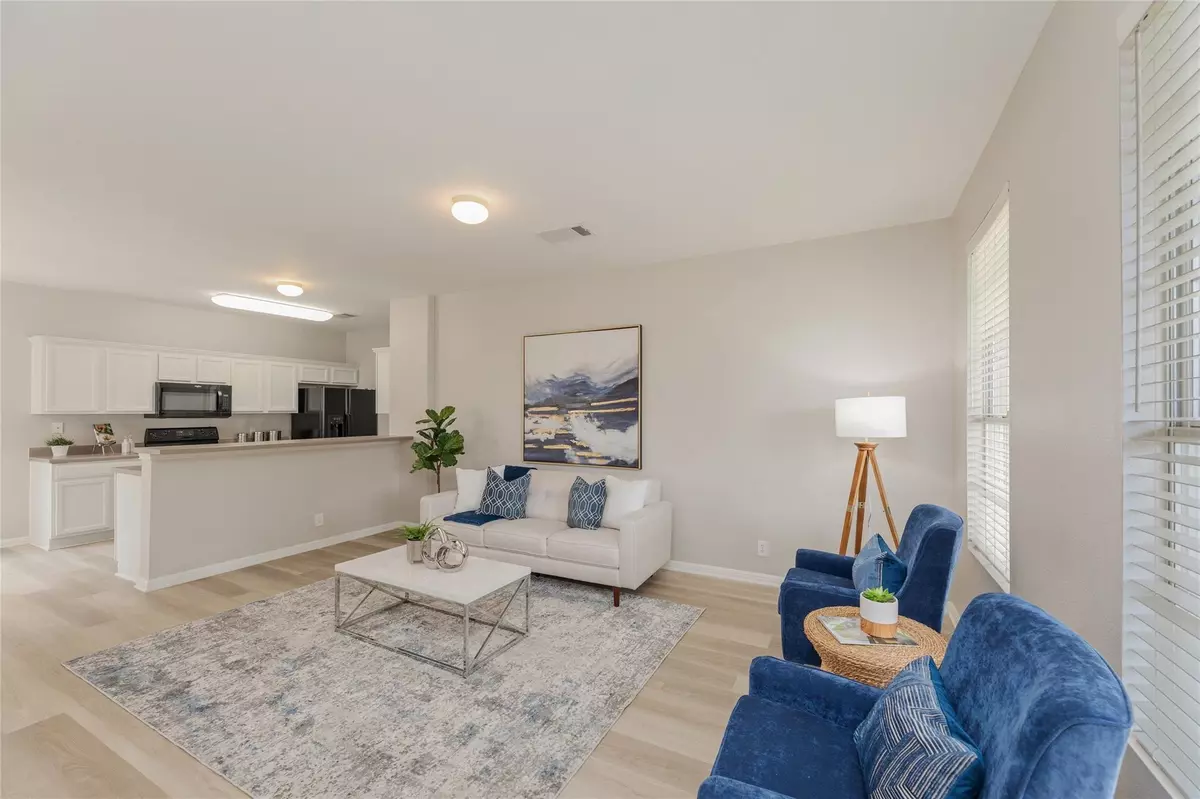$369,995
For more information regarding the value of a property, please contact us for a free consultation.
4706 Lake Champlain LN #173 Austin, TX 78754
3 Beds
3 Baths
1,848 SqFt
Key Details
Property Type Single Family Home
Sub Type Single Family Residence
Listing Status Sold
Purchase Type For Sale
Square Footage 1,848 sqft
Price per Sqft $192
Subdivision Colonial Place Amd
MLS Listing ID 8203744
Sold Date 01/22/24
Bedrooms 3
Full Baths 2
Half Baths 1
HOA Fees $100/mo
Originating Board actris
Year Built 2004
Annual Tax Amount $7,909
Tax Year 2023
Lot Size 9,374 Sqft
Property Description
Location!! Location!!! This wonderful 2-story home with a great front porch and curb appeal is located in the gated community of Colonial Place. Seller financing is also available. The home features 3 bedrooms, 2.5 baths, a game room, brand new vinyl plank flooring, and new paint throughout. Brand new roof installed! The kitchen is open to the family room and breakfast area and features a raised bartop for extra seating with white cabinets and black appliances. You will love the gas-starter wood-burning fireplace in the family room. The spacious primary bedroom that leads into the primary bathroom features double vanities, a garden tub and shower, and a walk-in closet. Outside, enjoy the nice-sized yard with mature trees that provide shade from this Texas heat and privacy. Full sprinkler system. Conveniently located to the neighborhood park, playground, splash pad, covered pavilion, and walking/dog trail. Close to I-35 & 290 and only a 10-minute drive to downtown Austin. Don't miss out on this fantastic opportunity!
Location
State TX
County Travis
Interior
Interior Features Double Vanity, Open Floorplan, Walk-In Closet(s)
Heating Central
Cooling Central Air
Flooring Vinyl
Fireplaces Number 1
Fireplaces Type Family Room
Fireplace Y
Appliance Dishwasher, Disposal, Microwave
Exterior
Exterior Feature None
Garage Spaces 2.0
Fence Privacy
Pool None
Community Features Park, Playground
Utilities Available Electricity Available
Waterfront Description None
View None
Roof Type Composition
Accessibility None
Porch Front Porch, Patio, Porch
Total Parking Spaces 4
Private Pool No
Building
Lot Description Sprinkler - Automatic, Sprinkler - In Front, Trees-Large (Over 40 Ft)
Faces Southwest
Foundation Slab
Sewer Public Sewer
Water Public
Level or Stories Two
Structure Type Cement Siding
New Construction No
Schools
Elementary Schools Bluebonnet Trail
Middle Schools Decker
High Schools Manor
School District Manor Isd
Others
HOA Fee Include Common Area Maintenance
Restrictions City Restrictions,Deed Restrictions
Ownership Common
Acceptable Financing Cash, Conventional, FHA, Owner May Carry, VA Loan
Tax Rate 2.334
Listing Terms Cash, Conventional, FHA, Owner May Carry, VA Loan
Special Listing Condition Standard
Read Less
Want to know what your home might be worth? Contact us for a FREE valuation!

Our team is ready to help you sell your home for the highest possible price ASAP
Bought with Keller Williams Realty-RR WC

