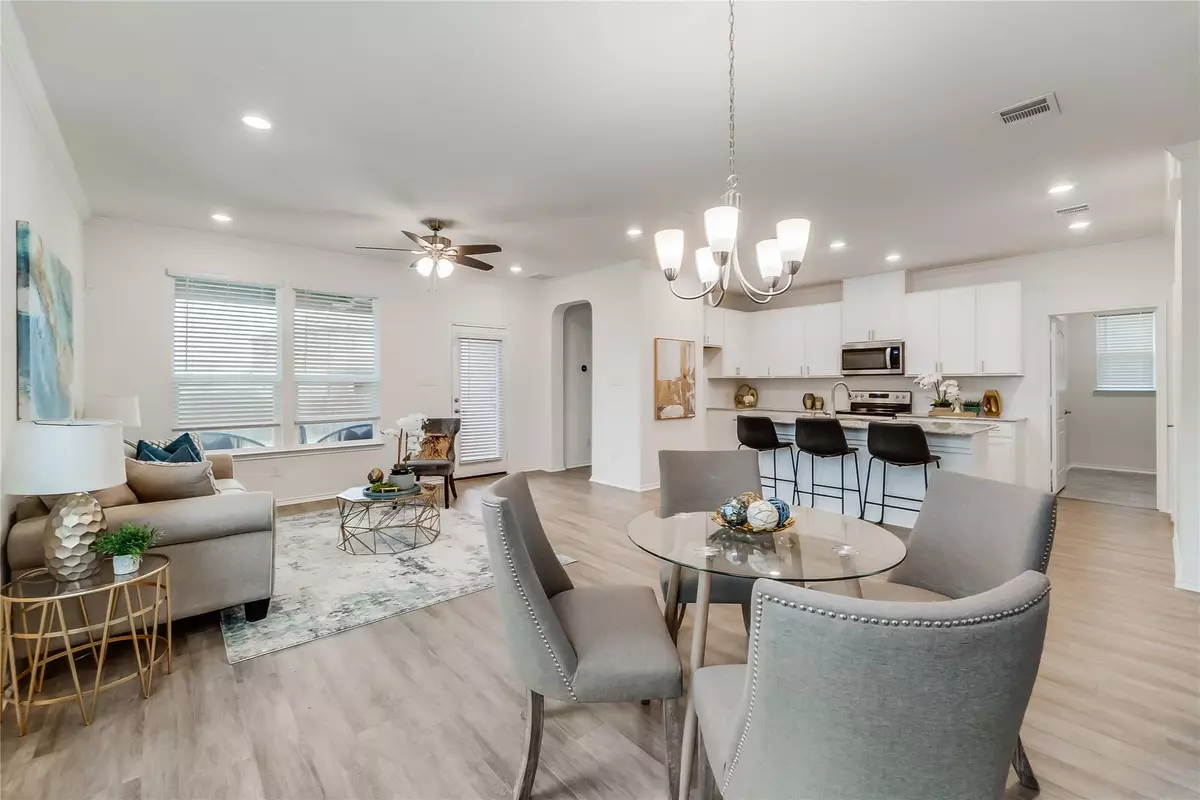$349,990
For more information regarding the value of a property, please contact us for a free consultation.
318 Kennicott DR Kyle, TX 78640
3 Beds
2 Baths
1,491 SqFt
Key Details
Property Type Single Family Home
Sub Type Single Family Residence
Listing Status Sold
Purchase Type For Sale
Square Footage 1,491 sqft
Price per Sqft $234
Subdivision Stagecoach Ph 2
MLS Listing ID 6778076
Sold Date 01/19/24
Style 1st Floor Entry
Bedrooms 3
Full Baths 2
HOA Fees $27/ann
Originating Board actris
Year Built 2021
Annual Tax Amount $7,485
Tax Year 2023
Lot Size 8,189 Sqft
Property Description
Welcome! This super clean and adorable 3 bedroom 2 bath home is in a super convenient area and ready for you! This home features not only a fantastic mother-in-law floor plan, but the kitchen is open to the dining and living room-perfect for etnertianing!
Cook to your hearts content in this wonderful kitchen with white cabinets, Granite counters and an island where friends and family can watch the 'chef' of the family cook! Living room has plenty of space for large furniture with huge windows to let in lots of light. Relax and unwind in the primary suite with extra large closet! Light and bright primary bathroom features dual vanity sinks, separate bathtub and shower! Grill or sit back on your expansive covered patio or play yard games on the level backyard! Corner lot makes this property a little extra room on the lot too! With the neighborhood amentiies such as a playground, close proximity to shopping and eateries, this home is the perfect gem to call home! Agents and buyers to verify all information including taxes, schools, etc.
Location
State TX
County Hays
Rooms
Main Level Bedrooms 3
Interior
Interior Features Ceiling Fan(s), Chandelier, Granite Counters, Eat-in Kitchen, In-Law Floorplan, Kitchen Island, No Interior Steps, Open Floorplan, Pantry, Primary Bedroom on Main, Recessed Lighting, Walk-In Closet(s)
Heating Central
Cooling Ceiling Fan(s), Central Air
Flooring Carpet, Laminate
Fireplace Y
Appliance Dishwasher, Electric Range, Water Softener Owned
Exterior
Exterior Feature None
Garage Spaces 2.0
Fence Back Yard, Fenced, Privacy, Wood
Pool None
Community Features Cluster Mailbox, Common Grounds, Playground
Utilities Available Electricity Available
Waterfront Description None
View None
Roof Type Composition
Accessibility None
Porch Covered, Patio
Total Parking Spaces 2
Private Pool No
Building
Lot Description Corner Lot, Level
Faces West
Foundation Slab
Sewer Public Sewer
Water Public
Level or Stories One
Structure Type Brick,HardiPlank Type
New Construction No
Schools
Elementary Schools Blanco Vista Elem
Middle Schools Armando Chapa
High Schools Jack C Hays
School District Hays Cisd
Others
HOA Fee Include Common Area Maintenance
Restrictions City Restrictions,Deed Restrictions
Ownership Fee-Simple
Acceptable Financing Cash, Conventional, FHA, VA Loan
Tax Rate 2.23
Listing Terms Cash, Conventional, FHA, VA Loan
Special Listing Condition Standard
Read Less
Want to know what your home might be worth? Contact us for a FREE valuation!

Our team is ready to help you sell your home for the highest possible price ASAP
Bought with Keller Williams Realty

