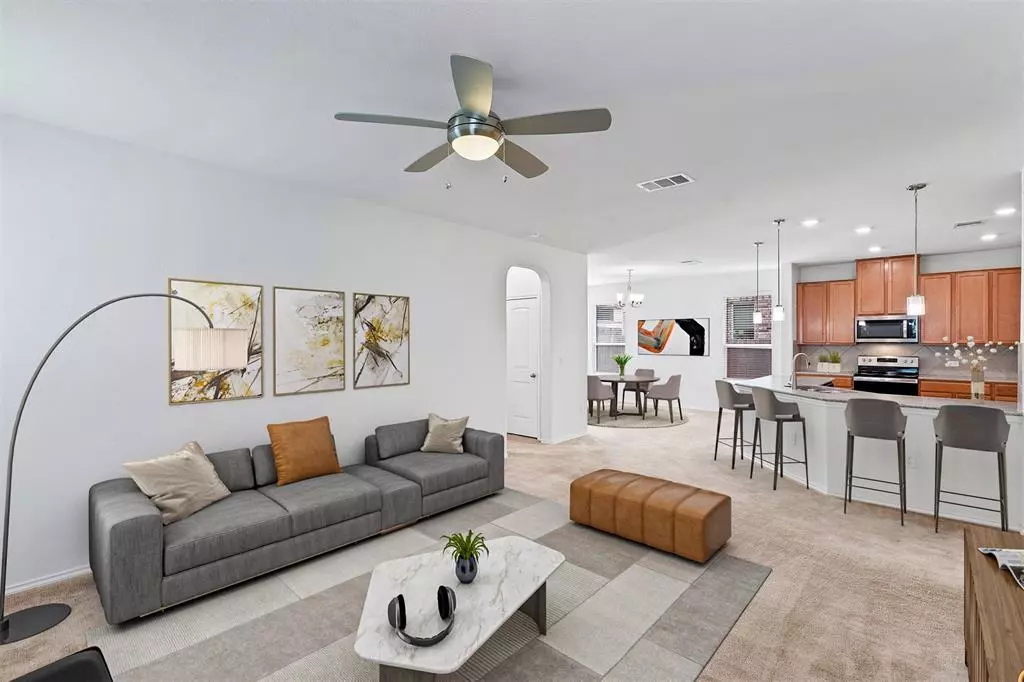$429,900
For more information regarding the value of a property, please contact us for a free consultation.
144 Kulmbacher DR Austin, TX 78728
3 Beds
2 Baths
1,665 SqFt
Key Details
Property Type Single Family Home
Sub Type Single Family Residence
Listing Status Sold
Purchase Type For Sale
Square Footage 1,665 sqft
Price per Sqft $234
Subdivision Willow Trace
MLS Listing ID 3982808
Sold Date 12/08/23
Bedrooms 3
Full Baths 2
HOA Fees $33/ann
Originating Board actris
Year Built 2019
Annual Tax Amount $7,988
Tax Year 2022
Lot Size 5,575 Sqft
Property Description
Lower Price! New Neighborhood! $5K Carpeting Allowance! HOT LOCATION! Agents please send a courtesy text when you are showing and thank you! House is vacant so please go and show! Supra is on front door. Owner bought the best lot in new subdivision facing playground/green space with panoramic views all the way to 45 Toll Road! NORTH AUSTIN LOCATION AT ITS VERY BEST WITH A VIEW UNDER $450K! Highly sought after 78728 newer construction 2020 home! Best front lot view in the neighborhood! Panoramic views facing the playground/picnic areas and greenspace for neighborhood give this home such a bright, spacious outdoor feeling. Gorgeous home with Mother-In-Law floorplan so that Primary Suite has privacy. Primary bedroom has fantastic walk in closet and is located at the back of home for a quiet retreat and offers great lighting with large windows. Ensuite for primary bedroom offers a large soaking tub and shower combo, double sinks and a large linen closet! 2 additional bedrooms share a full bath with tub/shower combo and offer great additional storage as well. Walk in the front door to a tiled entry, with carpeting in bedrooms and living room. The arched entries to the guest bedrooms hallway, the living area off the entrance and the primary suite give this home that extra special architectural beauty to add to the buyer's decor! The large footprint of the tiled kitchen with granite counters allows ample room for several cooks in the kitchen! New stainless steel appliances The kitchen, dining living areas offer open concept living with great sight lines for entertaining Backyard offers privacy fencing, features a concrete slab patio. Attached 2 car garage enters towards the kitchen passing through the BIG laundry room and pantry with built in shelving and SO MUCH ROOM for storage! All bedrooms and living room have gorgeous modern design ceiling fans. So close to The Domain, N. Austin's Tech Corridor FIVE MINUTES to Howard Station Park and Ride Metro Rail!
Location
State TX
County Williamson
Rooms
Main Level Bedrooms 3
Interior
Interior Features Ceiling Fan(s), Granite Counters, Primary Bedroom on Main
Heating Central, Electric
Cooling Central Air, Electric
Flooring Carpet
Fireplace Y
Appliance Dishwasher, Electric Range, Microwave
Exterior
Exterior Feature Playground
Garage Spaces 2.0
Fence Privacy
Pool None
Community Features Playground
Utilities Available Sewer Connected, Water Connected
Waterfront Description None
View Park/Greenbelt
Roof Type Composition
Accessibility See Remarks
Porch Covered
Total Parking Spaces 4
Private Pool No
Building
Lot Description Interior Lot
Faces West
Foundation Slab
Sewer Public Sewer
Water Public
Level or Stories One
Structure Type Brick Veneer
New Construction No
Schools
Elementary Schools Joe Lee Johnson
Middle Schools Deerpark
High Schools Mcneil
School District Round Rock Isd
Others
HOA Fee Include Common Area Maintenance
Restrictions City Restrictions
Ownership Fee-Simple
Acceptable Financing Cash, Conventional, FHA, VA Loan
Tax Rate 1.65
Listing Terms Cash, Conventional, FHA, VA Loan
Special Listing Condition Standard
Read Less
Want to know what your home might be worth? Contact us for a FREE valuation!

Our team is ready to help you sell your home for the highest possible price ASAP
Bought with JNJ REAL ESTATE INVESTMENT LLC

