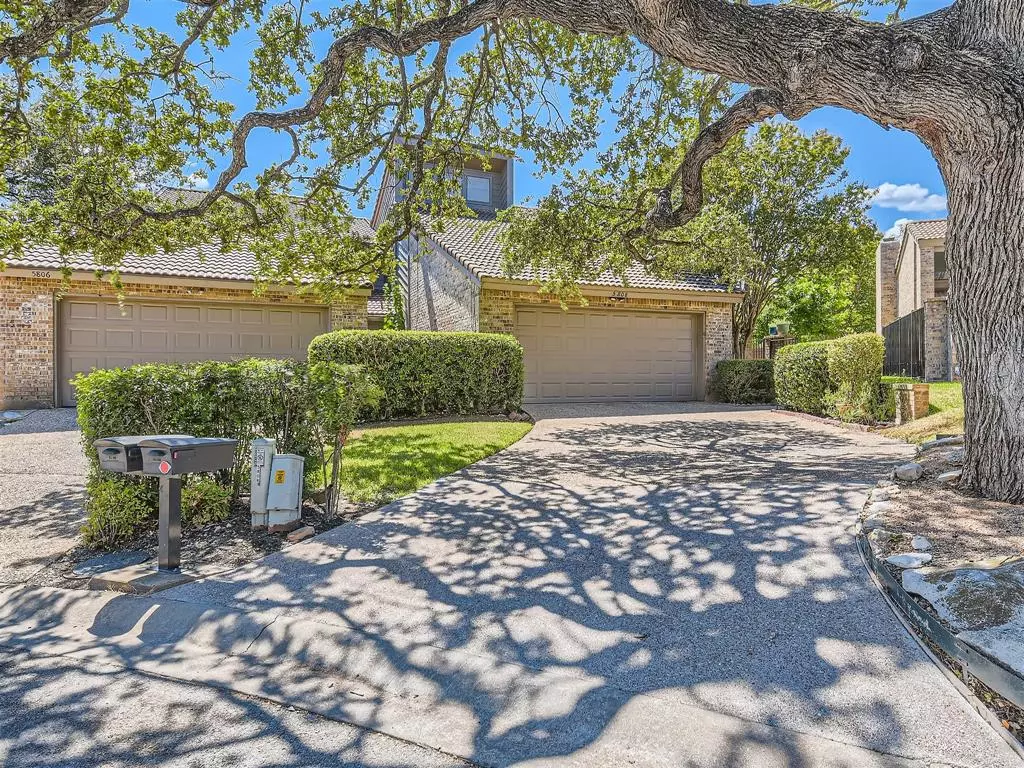$625,000
For more information regarding the value of a property, please contact us for a free consultation.
5808 Back CT Austin, TX 78731
3 Beds
3 Baths
1,907 SqFt
Key Details
Property Type Townhouse
Sub Type Townhouse
Listing Status Sold
Purchase Type For Sale
Square Footage 1,907 sqft
Price per Sqft $306
Subdivision The Courtyard
MLS Listing ID 4631005
Sold Date 09/27/23
Style 1st Floor Entry
Bedrooms 3
Full Baths 3
HOA Fees $220/mo
Originating Board actris
Year Built 1981
Tax Year 2023
Lot Size 3,863 Sqft
Property Description
This rare townhome in the popular Courtyard neighborhood is situated in a quiet cul-de-sac and offers 3 bedrooms, 3 full baths, 2 car garage and a bright, open floorplan. Extensive tile throughout the home, (no carpet), with one bedroom and a full bath down, the master and an additional bedroom upstairs. Large, vaulted family room with wood burning fireplace and access to a private patio area overlooking the common grounds. Freshly painted, with a granite kitchen, black and stainless appliances, white cabinets, recessed lighting, and a breakfast bar opening to a large dining area with recessed ceiling that could be a formal or a breakfast area. Plantation shutters throughout the home. The spacious master upstairs has a bonus loft area, and the master bath offers a two separate vanities, separate shower and large soaking tub. The Courtyard HOA offers a tennis and swim club just 5 minutes away, and a fabulous park with a private boat ramp, a 15 acre private gated park, playground and BBQ area, and 3800 ft. of Bull Creek frontage. The Travis County Courtyard Townhome Owner's Association maintains the yards and the common area. HVAC and H2O heater replaced within the last few years. Stainless fridge, washer and dryer all convey. A fabulous opportunity for townhome living in The Courtyard!
Location
State TX
County Travis
Rooms
Main Level Bedrooms 1
Interior
Interior Features Breakfast Bar, Ceiling Fan(s), High Ceilings, Vaulted Ceiling(s), Granite Counters, Double Vanity, Electric Dryer Hookup, In-Law Floorplan, Open Floorplan, Walk-In Closet(s)
Heating Central, Electric, Fireplace(s), Zoned
Cooling Central Air, Multi Units
Flooring Tile
Fireplaces Number 1
Fireplaces Type Family Room, Wood Burning
Fireplace Y
Appliance Dishwasher, Free-Standing Electric Range, Electric Water Heater
Exterior
Exterior Feature Gutters Partial, Private Yard
Garage Spaces 2.0
Fence Wrought Iron
Pool None
Community Features Common Grounds, Park, Picnic Area, Playground, Pool, Tennis Court(s)
Utilities Available Electricity Connected, Sewer Connected, Water Connected
Waterfront Description Lake Privileges
View None
Roof Type Tile
Accessibility None
Porch Patio
Total Parking Spaces 2
Private Pool No
Building
Lot Description Back Yard, Cul-De-Sac, Private, Sprinkler - Automatic, Trees-Medium (20 Ft - 40 Ft)
Faces Northeast
Foundation Slab
Sewer Public Sewer
Water Public
Level or Stories Two
Structure Type Brick, HardiPlank Type, Wood Siding
New Construction No
Schools
Elementary Schools Highland Park
Middle Schools Lamar (Austin Isd)
High Schools Mccallum
School District Austin Isd
Others
HOA Fee Include Common Area Maintenance, Maintenance Grounds
Restrictions Deed Restrictions
Ownership Fee-Simple
Acceptable Financing Cash, Conventional
Tax Rate 2.35
Listing Terms Cash, Conventional
Special Listing Condition Standard
Read Less
Want to know what your home might be worth? Contact us for a FREE valuation!

Our team is ready to help you sell your home for the highest possible price ASAP
Bought with Redfin Corporation

