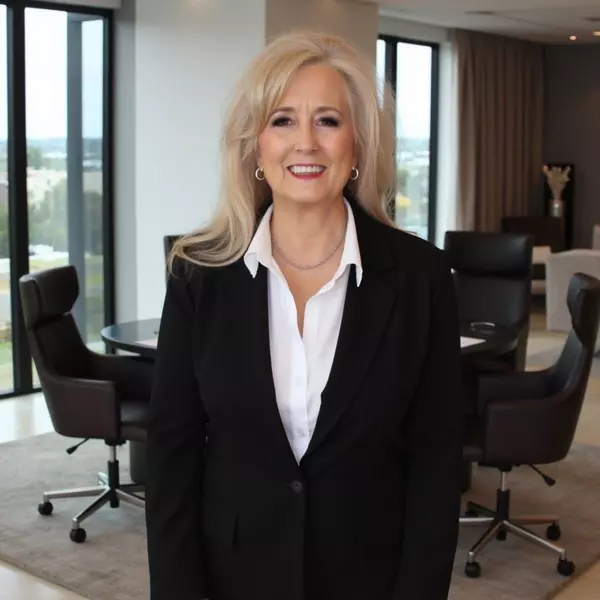$399,000
For more information regarding the value of a property, please contact us for a free consultation.
2801 Pioneer WAY Round Rock, TX 78665
3 Beds
2 Baths
2,130 SqFt
Key Details
Property Type Single Family Home
Sub Type Single Family Residence
Listing Status Sold
Purchase Type For Sale
Square Footage 2,130 sqft
Price per Sqft $187
Subdivision Settlement
MLS Listing ID 4069157
Sold Date 09/07/23
Bedrooms 3
Full Baths 2
HOA Fees $15/ann
HOA Y/N Yes
Year Built 1996
Tax Year 2023
Lot Size 6,316 Sqft
Acres 0.145
Property Sub-Type Single Family Residence
Source actris
Property Description
You'll love this charming home located on a corner lot in the well-established neighborhood of Settlement.
Shade trees and beautiful masonry adorns the front of the house. Only the beginning of the warm welcome this home offers.
With 2,130 square feet of spacious living, this home has three bedrooms and two baths. Updated HVAC in 2013, updated roof in 2022. Fresh paint inside and outside in 2023. NO CARPET!!! You have a dedicated office with French doors and updated laminate floors.
The living area features loads of natural light—updated laminate flooring (updated in 2013) throughout most of the house. You have a fireplace. Perfect for those chilly Texas evenings.
Your kitchen features a breakfast bar, tile backsplash, updated Corian counters, and cabinets. Updated dishwasher in 2022 & your disposal was updated in 2023. Many windows illuminate your breakfast area. You have a dedicated dining area with coffered ceilings and a ceiling fan.
Your spacious master is serene and relaxing. Features high ceilings, updated laminate floors, one WIC, and a ceiling fan. Your updated spa-like ensuite features updated flooring, an extended double vanity, a toilet, a walk-in shower, an elegant soaking tub, & one WIC. Your Second bedroom features updated laminate floors & a ceiling fan. Your third bedroom has updated laminate floors, a ceiling fan, and direct access to the secondary bath. Your updated secondary bathroom features lovely updated vanity, toilet, door & frame, tile flooring, and a tub/ shower combo.
Your backyard has a covered patio. This home is a short walk from Meadow Lake Park. The front yard trees were trimmed, and the grass was laid in May 2023. A sprinkler system will help keep your lawn looking amazing!
It is situated in the coveted area of Round Rock ISD. Close to nearby major roads, great restaurants, and much more. Welcome home!
Location
State TX
County Williamson
Area Rre
Rooms
Main Level Bedrooms 3
Interior
Interior Features Breakfast Bar, Ceiling Fan(s), Coffered Ceiling(s), High Ceilings, Corian Counters, Double Vanity, Eat-in Kitchen, Multiple Dining Areas, No Interior Steps, Primary Bedroom on Main, Soaking Tub, Walk-In Closet(s), See Remarks
Heating Central
Cooling Central Air
Flooring Laminate, Tile
Fireplaces Number 1
Fireplaces Type Living Room
Fireplace Y
Appliance Dishwasher, Disposal, Free-Standing Electric Oven, Electric Water Heater
Exterior
Exterior Feature None
Garage Spaces 2.0
Fence Privacy, Wood
Pool None
Community Features None
Utilities Available Electricity Not Available, Natural Gas Available
Waterfront Description None
View None
Roof Type Composition
Accessibility None
Porch Covered
Total Parking Spaces 2
Private Pool No
Building
Lot Description Corner Lot, Level, Sprinkler - Automatic, Sprinklers In Rear, Sprinklers In Front, Sprinkler - Rain Sensor, Sprinklers On Side, Trees-Medium (20 Ft - 40 Ft), Trees-Moderate
Faces South
Foundation Slab
Sewer Public Sewer
Water Public
Level or Stories One
Structure Type Masonry – All Sides
New Construction No
Schools
Elementary Schools Union Hill
Middle Schools Hopewell
High Schools Stony Point
School District Round Rock Isd
Others
HOA Fee Include Common Area Maintenance
Restrictions City Restrictions,Covenant,Deed Restrictions
Ownership Fee-Simple
Acceptable Financing Cash, Conventional, FHA, VA Loan
Tax Rate 1.8964
Listing Terms Cash, Conventional, FHA, VA Loan
Special Listing Condition Standard
Read Less
Want to know what your home might be worth? Contact us for a FREE valuation!

Our team is ready to help you sell your home for the highest possible price ASAP
Bought with Spyglass Realty


