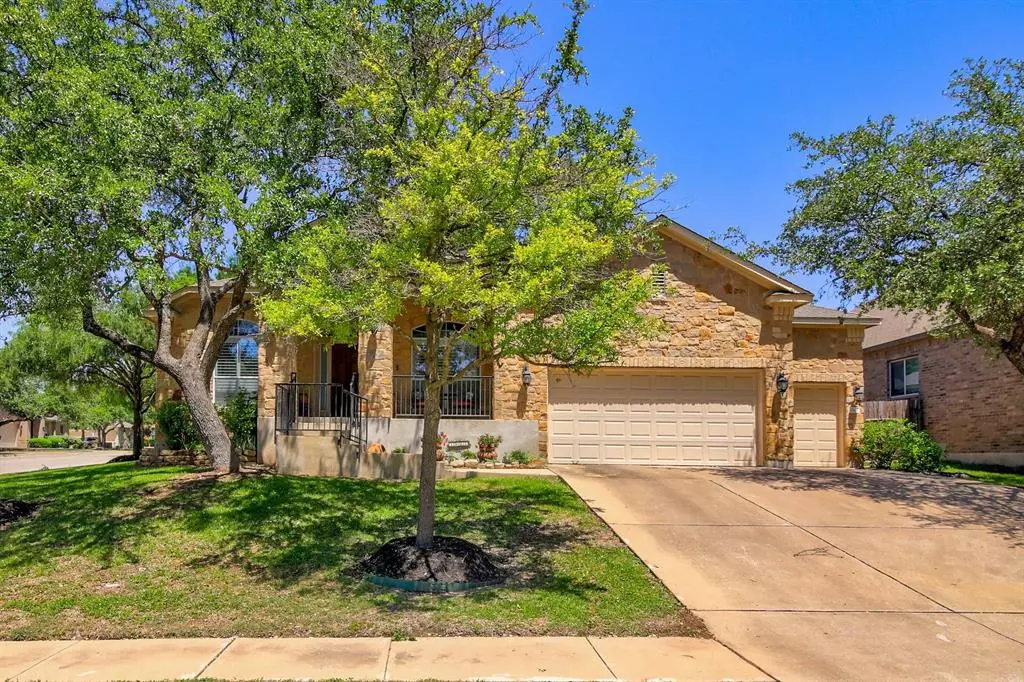$555,000
For more information regarding the value of a property, please contact us for a free consultation.
1501 Flyway LN Cedar Park, TX 78613
4 Beds
2 Baths
2,469 SqFt
Key Details
Property Type Single Family Home
Sub Type Single Family Residence
Listing Status Sold
Purchase Type For Sale
Square Footage 2,469 sqft
Price per Sqft $233
Subdivision Silver Oak Sec 2
MLS Listing ID 6550643
Sold Date 06/23/23
Bedrooms 4
Full Baths 2
HOA Fees $35/mo
Originating Board actris
Year Built 2005
Annual Tax Amount $9,238
Tax Year 2022
Lot Size 9,535 Sqft
Property Description
Gorgeous single-story home nestled on a desirable corner lot in the sought-after Silver Oak community! Blanketed in mature foliage, attractive landscaping, and charming stonework, 1501 Flyway Lane is brimming with curb appeal! This expansive home offers 2 living spaces, 2 dining spaces, a 3-car garage, and a serene backyard retreat. With an intentionally designed split layout, the owner's suite is perfectly set on the opposite side of the home from the remaining bedrooms. The kitchen is the heart of the home, offering a continuous flow to all living and dining spaces surrounding it, delivering you with an environment for easy serving and entertaining guests. The home chef will love this kitchen, encased by abundant cabinetry and complete with built-in stainless-steel appliances and a large breakfast bar, with a design that's open to the family room and dining nook! The family room is rich in natural light, with an entire wall covered in oversized windows that showcase the natural stone-covered fireplace, serving as both wood-burning and gas! Perfectly set on a corner, the owner's suite offers windows on multiple walls. French doors lead you to the ensuite spa bathroom, complete with a long dual vanity, a jetted tub, a separate walk-in shower, and a huge walk-in closet with dual entrances. The backyard is an entertainer's paradise, featuring a beautiful stone patio that perfectly matches the outdoor façade, offering plenty of space for grilling, dining al fresco, or a firepit! This prime Cedar Park location is zoned to highly acclaimed Leander ISD, walkable to Reagan Elementary, and just 4 minutes to both Henry Middle School and Vista Ridge High School. This home offers quick access to the Whitestone shopping area, Brushy Creek Lake Park for endless outdoor activities, and Parmer Lane, Hwy 183, 183A, and SH 45 for a quick commute with many major employers nearby. Come fall in love with this gorgeous home today!
Location
State TX
County Williamson
Rooms
Main Level Bedrooms 4
Interior
Interior Features Breakfast Bar, Ceiling Fan(s), Chandelier, Corian Counters, Crown Molding, Double Vanity, Electric Dryer Hookup, Multiple Dining Areas, Multiple Living Areas, No Interior Steps, Open Floorplan, Pantry, Primary Bedroom on Main, Recessed Lighting, Walk-In Closet(s), Washer Hookup
Heating Central, Natural Gas
Cooling Ceiling Fan(s), Central Air, Electric
Flooring Carpet, Tile, Wood
Fireplaces Number 1
Fireplaces Type Family Room, Gas, Wood Burning
Fireplace Y
Appliance Built-In Oven(s), Built-In Range, Dishwasher, Disposal, Exhaust Fan, Gas Range, Microwave, Stainless Steel Appliance(s), Water Heater
Exterior
Exterior Feature Exterior Steps, Lighting, Private Yard
Garage Spaces 3.0
Fence Back Yard, Privacy, Wood
Pool None
Community Features Clubhouse, Cluster Mailbox, Common Grounds, Curbs, Park, Playground, Pool, Sidewalks, Sport Court(s)/Facility, Street Lights, Walk/Bike/Hike/Jog Trail(s
Utilities Available Electricity Connected, High Speed Internet, Natural Gas Connected
Waterfront Description None
View Neighborhood
Roof Type Composition, Shingle
Accessibility None
Porch Covered, Front Porch, Patio
Total Parking Spaces 6
Private Pool No
Building
Lot Description Back Yard
Faces South
Foundation Slab
Sewer Public Sewer
Water Public
Level or Stories One
Structure Type Stone
New Construction No
Schools
Elementary Schools Ronald Reagan
Middle Schools Artie L Henry
High Schools Vista Ridge
Others
HOA Fee Include Common Area Maintenance
Restrictions Deed Restrictions
Ownership Fee-Simple
Acceptable Financing Cash, Conventional, FHA, VA Loan
Tax Rate 2.1564
Listing Terms Cash, Conventional, FHA, VA Loan
Special Listing Condition Standard
Read Less
Want to know what your home might be worth? Contact us for a FREE valuation!

Our team is ready to help you sell your home for the highest possible price ASAP
Bought with Realty Austin

