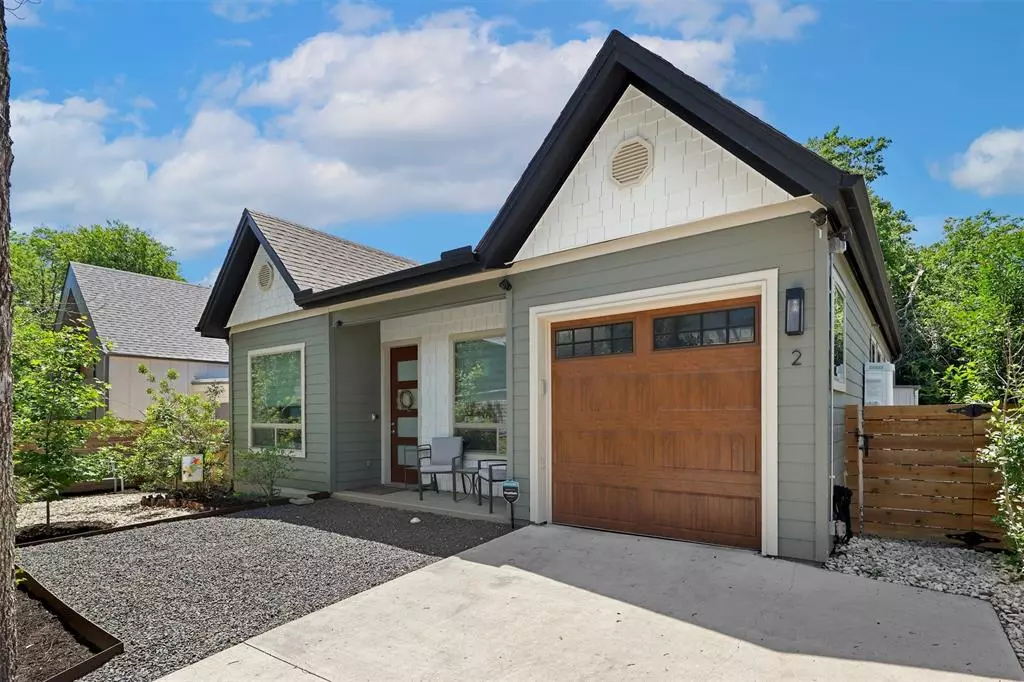$625,000
For more information regarding the value of a property, please contact us for a free consultation.
607 Brentwood ST #2 Austin, TX 78752
2 Beds
2 Baths
1,143 SqFt
Key Details
Property Type Single Family Home
Sub Type Single Family Residence
Listing Status Sold
Purchase Type For Sale
Square Footage 1,143 sqft
Price per Sqft $556
Subdivision Plaza Place
MLS Listing ID 5398371
Sold Date 05/12/23
Style 1st Floor Entry,Low Rise (1-3 Stories),Single level Floor Plan
Bedrooms 2
Full Baths 2
Originating Board actris
Year Built 2019
Annual Tax Amount $10,464
Tax Year 2022
Lot Size 5,366 Sqft
Property Description
Adorable modern cottage in the heart of Central Austin! This 2019 built home offers quiet living in the center of a bustling area. The home feels larger than the square footage with its high ceilings and thoughtful layout. The kitchen, dining and living area are open concept with abundant natural light flowing through the numerous windows. Light colored flooring also gives the home a more spacious feel. The two bedrooms are towards the back of the home and both are very nice sized rooms with great walk-in closets. The primary bedroom has a fantastic ensuite bathroom, featuring an elegant and chic shower, and a screened-in patio with tile flooring. There is also a cute side yard with turf grass and xeriscaping for excellent outdoor space. While this home has a 1-car garage, there is also extra space to park a second car in front of the home. Unit 2 is tucked away at the back of the property with its own long driveway and feels very private. There are no HOA dues, but the two homes share a liability insurance policy that runs about $550 a year divided equally between the two units. Come see this absolute gem near Guadalupe, North Lamar and all the happening hot spots in the surrounding area!
Location
State TX
County Travis
Rooms
Main Level Bedrooms 2
Interior
Interior Features Cathedral Ceiling(s), Double Vanity, Gas Dryer Hookup, High Speed Internet, Kitchen Island, No Interior Steps, Pantry, Primary Bedroom on Main, Recessed Lighting, Smart Home, Smart Thermostat, Stackable W/D Connections, Walk-In Closet(s), Washer Hookup
Heating Central, Forced Air
Cooling Central Air, Electric
Flooring Tile, Vinyl
Fireplace Y
Appliance Convection Oven, Dishwasher, Disposal, Gas Range, Microwave, Gas Oven, Stainless Steel Appliance(s), Tankless Water Heater
Exterior
Exterior Feature Outdoor Grill
Garage Spaces 1.0
Fence Fenced, Wood
Pool None
Community Features None
Utilities Available Cable Available, Electricity Connected, High Speed Internet, Natural Gas Connected, Phone Available, Sewer Connected, Water Connected
Waterfront Description None
View Garden, Neighborhood
Roof Type Shingle
Accessibility None
Porch Covered, Porch, Screened
Total Parking Spaces 2
Private Pool No
Building
Lot Description Front Yard, Near Public Transit, Sprinkler - Drip Only/Bubblers, Sprinkler - In Front, Xeriscape
Faces North
Foundation Slab
Sewer Public Sewer
Water Public
Level or Stories One
Structure Type Concrete, Spray Foam Insulation, Wood Siding
New Construction No
Schools
Elementary Schools Reilly
Middle Schools Webb
High Schools Mccallum
Others
HOA Fee Include See Remarks
Restrictions None
Ownership Common
Acceptable Financing Cash, Conventional, FHA, VA Loan
Tax Rate 1.9749
Listing Terms Cash, Conventional, FHA, VA Loan
Special Listing Condition Standard
Read Less
Want to know what your home might be worth? Contact us for a FREE valuation!

Our team is ready to help you sell your home for the highest possible price ASAP
Bought with Realty Austin

