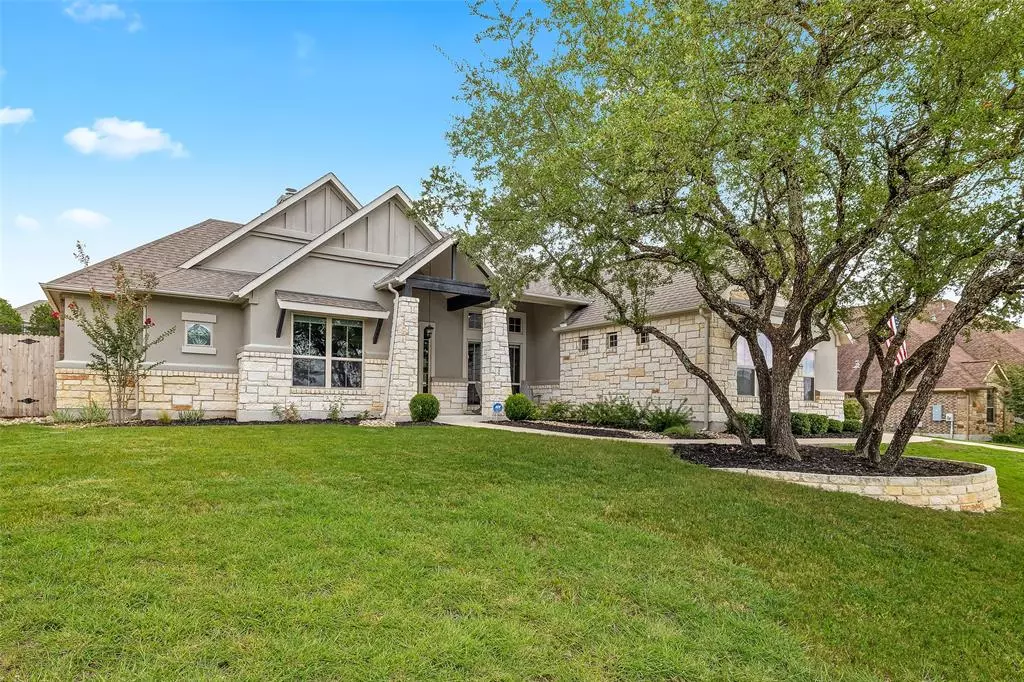$825,000
For more information regarding the value of a property, please contact us for a free consultation.
176 Stoney Point RD Austin, TX 78737
4 Beds
4 Baths
3,181 SqFt
Key Details
Property Type Single Family Home
Sub Type Single Family Residence
Listing Status Sold
Purchase Type For Sale
Square Footage 3,181 sqft
Price per Sqft $248
Subdivision Highpointe Ph I Sec One
MLS Listing ID 9778921
Sold Date 04/19/23
Bedrooms 4
Full Baths 3
Half Baths 1
HOA Fees $106/qua
Originating Board actris
Year Built 2016
Annual Tax Amount $17,363
Tax Year 2022
Lot Size 0.365 Acres
Property Description
Welcome home to this beautifully updated one-story home situated on a 1/3 acre lot backing to a greenbelt, so no neighbors behind you. This one has awesome curb appeal with a huge front yard, an amazing open floor plan perfect for entertaining, plenty of natural light throughout, and a spacious living area that flows to the open kitchen. Tons of updates here include luxury wood flooring, beams in the living area, updated lighting throughout, frameless showers in the secondary bath, recently all repainted, and a new fence was installed (see list of all updates in docs). The luxury primary bathroom features dual vanities, an oversized walk-through shower, a garden tub, and a huge walk-in closet. Secondary bedrooms are split from the primary bedroom, the floor plan is well spread out. Fantastic backyard with a covered porch, multiple sitting areas, & stone walls, which is also very private. Split three-car garage, great laundry space, and Elementary and middle school are just around the corner, and tons of restaurants and shopping nearby at Belterra Village. Great amenities within High Pointe with a two-story gym, two pools, and hike and bike trails. New H-E-B will be about 10 minutes away!
Location
State TX
County Hays
Rooms
Main Level Bedrooms 4
Interior
Interior Features Ceiling Fan(s), Beamed Ceilings, High Ceilings, Quartz Counters, Crown Molding, Double Vanity, Eat-in Kitchen, Kitchen Island, Multiple Dining Areas, Open Floorplan, Pantry, Primary Bedroom on Main, Recessed Lighting, Soaking Tub, Storage, Walk-In Closet(s), Washer Hookup
Heating Central
Cooling Ceiling Fan(s), Central Air
Flooring Carpet, Tile, Wood
Fireplaces Number 1
Fireplaces Type Living Room
Fireplace Y
Appliance Dishwasher, Microwave, Oven, RNGHD, Refrigerator, Stainless Steel Appliance(s)
Exterior
Exterior Feature Private Yard
Garage Spaces 3.0
Fence Back Yard, Wood, Wrought Iron
Pool None
Community Features See Remarks
Utilities Available Cable Connected, Electricity Connected, Natural Gas Connected, Sewer Connected, Water Connected
Waterfront Description None
View Neighborhood
Roof Type Composition
Accessibility None
Porch Deck, Front Porch, Patio, Rear Porch
Total Parking Spaces 5
Private Pool No
Building
Lot Description Back Yard, Few Trees, Front Yard, Landscaped, Level
Faces West
Foundation Slab
Sewer Public Sewer
Water MUD
Level or Stories One
Structure Type Brick, Masonry – Partial, Stone, Stucco
New Construction No
Schools
Elementary Schools Sycamore Springs
Middle Schools Sycamore Springs
High Schools Dripping Springs
Others
HOA Fee Include Common Area Maintenance, See Remarks
Restrictions See Remarks
Ownership Fee-Simple
Acceptable Financing Cash, Conventional, VA Loan
Tax Rate 2.1436
Listing Terms Cash, Conventional, VA Loan
Special Listing Condition Standard
Read Less
Want to know what your home might be worth? Contact us for a FREE valuation!

Our team is ready to help you sell your home for the highest possible price ASAP
Bought with Realty Austin

