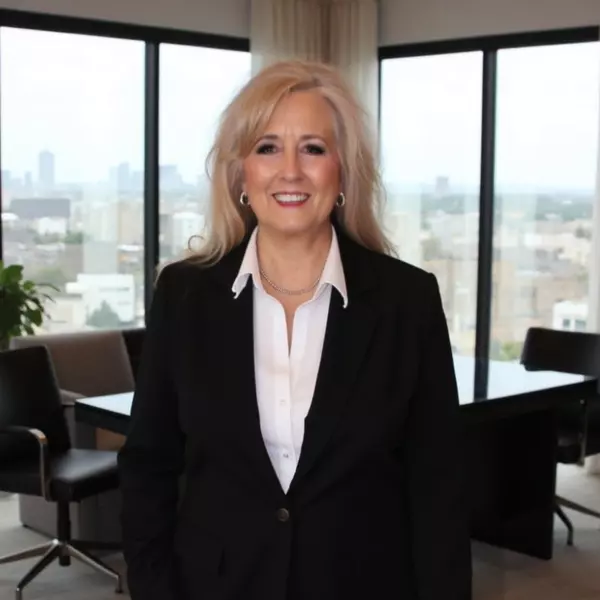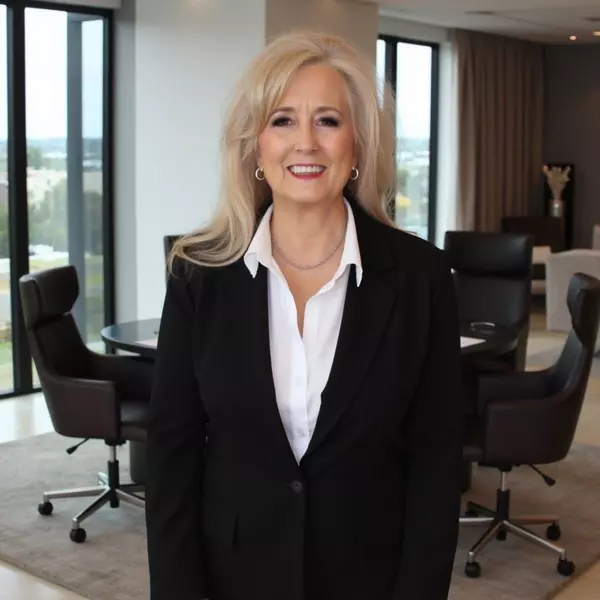$499,900
For more information regarding the value of a property, please contact us for a free consultation.
2145 Granite Hill DR Leander, TX 78641
4 Beds
2 Baths
1,930 SqFt
Key Details
Property Type Single Family Home
Sub Type Single Family Residence
Listing Status Sold
Purchase Type For Sale
Square Footage 1,930 sqft
Price per Sqft $246
Subdivision Crystal Falls
MLS Listing ID 8284986
Sold Date 03/31/23
Style 1st Floor Entry
Bedrooms 4
Full Baths 2
HOA Fees $52/mo
HOA Y/N Yes
Year Built 2013
Annual Tax Amount $8,077
Tax Year 2022
Lot Size 8,132 Sqft
Acres 0.1867
Property Sub-Type Single Family Residence
Source actris
Property Description
This home will take your breath away with a primary bathroom that needs to be seen to be believed! Step into the foyer with French door entry office on the left that can double as a bedroom. In the center of the home, you'll find an open living room, dining room and upgraded kitchen. The granite counters are stunning and continue onto the wall to create a seamless backsplash. The wrap around breakfast bar provides ample seating while extra tall cabinets, including a built-in cabinet pantry, provide plenty of storage space. There is even an additional walk-in pantry. The built-in double ovens, cooktop, and microwave built into the island make food preparation a breeze and recessed lights keep everything nice and bright. A wall of windows overlooking the backyard fill the entire space with natural light. A spacious primary bedroom with wood-look ceramic tile floor contains a bathroom more beautiful than can be imagined, as well as a huge walk-in closet with luxurious built-in shelving and crystal chandelier. Step into this bathroom oasis and take in the craftmanship that went into its construction. In-laid river rock flooring in the rainfall shower is duplicated on the ceiling with two recessed lights that reflect off the floor surface to ceiling tile surround. The double vanity features two raised natural stone basins with wall faucets, all surrounded by geode patterned accent tiles. The freestanding clawfoot tub is the icing on the cake. The secondary bath is similarly remodeled with a vessel sink on granite vanity, and a frameless glass shower door. The backyard features plenty of hardscaping as well as a covered patio and a large, raised garden bed. Multiple tiers and river rock borders add visual interest. Enjoy award winning Leander schools as well as nearby parks, amenity center, hike/bike trails, shops and restaurants. Come make this house your next dream home! Special financing offer from seller: NO origination fee, up to 0.5% lender credit towards financing.
Location
State TX
County Travis
Area Cln
Rooms
Main Level Bedrooms 4
Interior
Interior Features Breakfast Bar, Ceiling Fan(s), Granite Counters, Double Vanity, Entrance Foyer, Kitchen Island, Pantry, Primary Bedroom on Main, Walk-In Closet(s)
Heating Central
Cooling Ceiling Fan(s), Central Air
Flooring Tile, Wood
Fireplaces Type None
Fireplace Y
Appliance Built-In Electric Range, Dishwasher, Disposal, Microwave, Double Oven, Stainless Steel Appliance(s), Water Heater
Exterior
Exterior Feature Exterior Steps, Rain Gutters, Private Yard
Garage Spaces 2.0
Fence Back Yard, Fenced, Wood
Pool None
Community Features Cluster Mailbox, Common Grounds, Curbs, Lake, Park, Playground, Pool, Sidewalks, Tennis Court(s), Underground Utilities
Utilities Available Electricity Connected, Natural Gas Connected, Sewer Connected, Underground Utilities, Water Connected
Waterfront Description None
View None
Roof Type Composition
Accessibility None
Porch Covered, Patio
Total Parking Spaces 4
Private Pool No
Building
Lot Description Back Yard, Corner Lot, Front Yard, Sprinkler - Automatic, Trees-Small (Under 20 Ft), Trees-Sparse
Faces Southeast
Foundation Slab
Sewer Public Sewer
Water Public
Level or Stories One
Structure Type Brick Veneer,Masonry – Partial
New Construction No
Schools
Elementary Schools William J Winkley
Middle Schools Running Brushy
High Schools Leander High
School District Leander Isd
Others
HOA Fee Include Common Area Maintenance
Restrictions Deed Restrictions
Ownership Fee-Simple
Acceptable Financing Cash, Conventional, VA Loan
Tax Rate 2.3907
Listing Terms Cash, Conventional, VA Loan
Special Listing Condition Standard
Read Less
Want to know what your home might be worth? Contact us for a FREE valuation!

Our team is ready to help you sell your home for the highest possible price ASAP
Bought with Real


