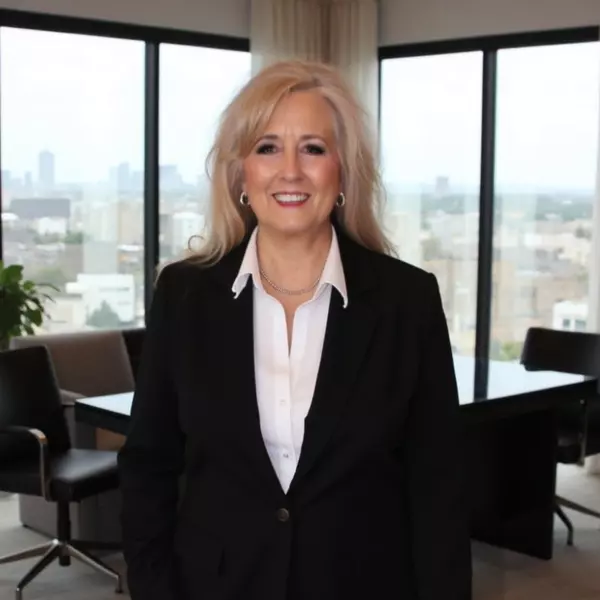$699,900
For more information regarding the value of a property, please contact us for a free consultation.
5304 Abingdon PL Austin, TX 78723
4 Beds
2 Baths
1,803 SqFt
Key Details
Property Type Single Family Home
Sub Type Single Family Residence
Listing Status Sold
Purchase Type For Sale
Square Footage 1,803 sqft
Price per Sqft $379
Subdivision Windsor Park Sec 04
MLS Listing ID 8139469
Sold Date 12/15/22
Bedrooms 4
Full Baths 2
HOA Y/N No
Originating Board actris
Year Built 1955
Annual Tax Amount $8,664
Tax Year 2022
Lot Size 8,106 Sqft
Acres 0.1861
Property Sub-Type Single Family Residence
Property Description
Mid Century Design meets Modern Living just north of Mueller! 5304 Abingdon was redesigned to allow light and the natural world to inspire creativity and togetherness. An open plan welcomes you and your loved ones into an oversized living space with infinite ways to configure your favorite things. Terrazzo tiles exude style throughout most of the house for easy care and styling. A custom kitchen boasts storage drawers, a wrapped marble counter, and stainless appliances for a bounty of cooking. Go past the kitchen and exceptionally spacious laundry room to the light filled dining and sitting area overlooking the fresh green lawn and canopy of a pecan tree. The garden supplies herbs, pecans, and fresh fruit! Tucked in the back of the home behind a Douglas Fir wall is the primary suite with an angled ceiling and windows to the yard. The bathroom pops with black and white tiles, bleached cabinets, gold fixtures, and a heated floor! 2018 updates to the original space include the kitchen, primary suite, large Fleetwood windows and sliding door, all electrical, all drywall at approx #4 flat texture on updated sheetrock throughout, ductless a/c units with temperature control in each room, spray foam & Rockwool insulation in attic and walls, roof, water heater, storage shed, and cedar shake siding.
Enjoy the proximity to Mueller's abundant restaurants, the Thinkery, parks, farmer's market, trails, fitness studios, swimming pools, HEB, and Dell Children's Hospital. 1 mile to Blanton elementary and to Bartholomew pool and playground. 15 minutes to downtown, 20 minutes to Dell, 15 min to the Domain employers and shopping, 20 min to Tesla.
This singular home has been lovingly maintained and is ready for a new owner!
The Curtains, the Mirror in primary room, decorative shelves, the mount of the frame TV is part of the TV do not convey. Option to purchase both washers and dryer. Lease Back preferred.
Location
State TX
County Travis
Rooms
Main Level Bedrooms 4
Interior
Interior Features Ceiling Fan(s), Beamed Ceilings, Stone Counters, Gas Dryer Hookup, High Speed Internet, In-Law Floorplan, Natural Woodwork, Pantry, Primary Bedroom on Main, Recessed Lighting, Solar Tube(s), Storage, Washer Hookup
Heating Ductless, ENERGY STAR Qualified Equipment
Cooling Ductless, ENERGY STAR Qualified Equipment
Flooring Concrete, Terrazzo
Fireplace Y
Appliance Dishwasher, Exhaust Fan, Gas Range, RNGHD, Water Heater
Exterior
Exterior Feature None
Fence Back Yard, Front Yard, Wood
Pool None
Community Features None
Utilities Available Cable Connected, Electricity Connected, Natural Gas Connected, Phone Connected, Sewer Connected, Water Connected
Waterfront Description None
View None
Roof Type Composition,Shingle
Accessibility None
Porch Covered, Porch, Rear Porch
Total Parking Spaces 2
Private Pool No
Building
Lot Description Back Yard, Curbs, Front Yard, Garden, Trees-Medium (20 Ft - 40 Ft), Trees-Moderate
Faces East
Foundation Slab
Sewer Public Sewer
Water Public
Level or Stories One
Structure Type Brick,Shake Siding
New Construction No
Schools
Elementary Schools Blanton
Middle Schools Pearce Middle
High Schools Northeast Early College
School District Austin Isd
Others
Restrictions City Restrictions
Ownership Fee-Simple
Acceptable Financing Cash, Conventional, Lease Back, VA Loan
Tax Rate 2.17
Listing Terms Cash, Conventional, Lease Back, VA Loan
Special Listing Condition Standard
Read Less
Want to know what your home might be worth? Contact us for a FREE valuation!

Our team is ready to help you sell your home for the highest possible price ASAP
Bought with Coldwell Banker Realty


