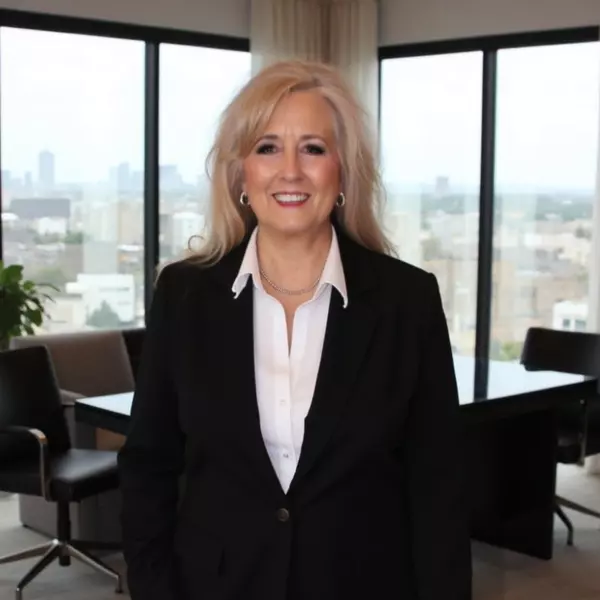$473,000
For more information regarding the value of a property, please contact us for a free consultation.
1022 Brayden CV Georgetown, TX 78626
3 Beds
2 Baths
1,687 SqFt
Key Details
Property Type Single Family Home
Sub Type Single Family Residence
Listing Status Sold
Purchase Type For Sale
Square Footage 1,687 sqft
Price per Sqft $283
Subdivision Pleasant Valley Sec 02
MLS Listing ID 9117200
Sold Date 11/29/22
Style Single level Floor Plan
Bedrooms 3
Full Baths 2
HOA Fees $8/ann
Originating Board actris
Year Built 2014
Annual Tax Amount $6,744
Tax Year 2022
Lot Size 9,226 Sqft
Property Sub-Type Single Family Residence
Property Description
NO WAY! What an unexpected surprise! This charming, custom one-story ranch will knock your socks off! The simple, unique design maximizes the use of just under 1,700 square feet of pure comfort. Beautiful wood floors, high ceilings and pocket doors throughout open up the space and provide easy flow between the primary and second bedroom for shared access to the primary closet and bath. Brilliant! And the pool, OMG! The backyard is a mini tropical paradise! Between the sparkling pool and brand new 2022 HVAC system, you're guaranteed to stay cool next summer. If you love beautiful plants, birds, butterflies, gardening and entertaining, this is the home for you! An absolute MUST SEE. Located in the newer section of Pleasant Valley, it is convenient to the Georgetown Square, I-35, SH 130, shopping and schools. You'll be hard pressed to find another property like this under $500k, so act fast!
Location
State TX
County Williamson
Rooms
Main Level Bedrooms 3
Interior
Interior Features Breakfast Bar, Ceiling Fan(s), High Ceilings, Granite Counters, Double Vanity, Electric Dryer Hookup, Entrance Foyer, High Speed Internet, No Interior Steps, Open Floorplan, Pantry, Primary Bedroom on Main, Recessed Lighting, Smart Thermostat, Storage, Walk-In Closet(s), Washer Hookup, Wired for Sound
Heating Central, Electric, Heat Pump
Cooling Ceiling Fan(s), Central Air, Heat Pump
Flooring Carpet, Tile, Wood
Fireplace Y
Appliance Convection Oven, Dishwasher, Disposal, Microwave, Free-Standing Electric Oven, Plumbed For Ice Maker, Free-Standing Electric Range, RNGHD, Free-Standing Refrigerator, Self Cleaning Oven, Stainless Steel Appliance(s), Vented Exhaust Fan, Washer/Dryer, Water Softener Owned
Exterior
Exterior Feature Garden, Gutters Full, Misting System, Private Yard
Garage Spaces 2.0
Fence Back Yard, Fenced, Privacy, Wood
Pool Gunite, In Ground, Outdoor Pool, Pool Sweep
Community Features Cluster Mailbox, Curbs, High Speed Internet, Nest Thermostat, Trash Pickup - Door to Door, Underground Utilities
Utilities Available Cable Connected, Electricity Connected, High Speed Internet, Phone Connected, Sewer Connected, Underground Utilities, Water Connected
Waterfront Description None
View Neighborhood
Roof Type Composition,Shingle
Accessibility None
Porch Arbor, Covered, Front Porch, Patio, Porch, Rear Porch
Total Parking Spaces 2
Private Pool Yes
Building
Lot Description Back Yard, City Lot, Cul-De-Sac, Curbs, Few Trees, Front Yard, Landscaped, Level, Native Plants, Pie Shaped Lot, Public Maintained Road, Sprinkler - Automatic, Sprinkler - In Rear, Sprinkler - In Front, Sprinkler - In-ground, Sprinkler - Side Yard, Trees-Medium (20 Ft - 40 Ft), Trees-Small (Under 20 Ft)
Faces West
Foundation Slab
Sewer Public Sewer
Water Public
Level or Stories One
Structure Type HardiPlank Type,Blown-In Insulation,Masonry – Partial,Cement Siding,Stone Veneer
New Construction No
Schools
Elementary Schools Carver
Middle Schools Wagner
High Schools East View
School District Georgetown Isd
Others
HOA Fee Include Common Area Maintenance,Maintenance Grounds
Restrictions City Restrictions,Deed Restrictions,Zoning
Ownership Fee-Simple
Acceptable Financing Cash, Conventional
Tax Rate 2.0728
Listing Terms Cash, Conventional
Special Listing Condition Standard
Read Less
Want to know what your home might be worth? Contact us for a FREE valuation!

Our team is ready to help you sell your home for the highest possible price ASAP
Bought with SV Real Estate LLC

