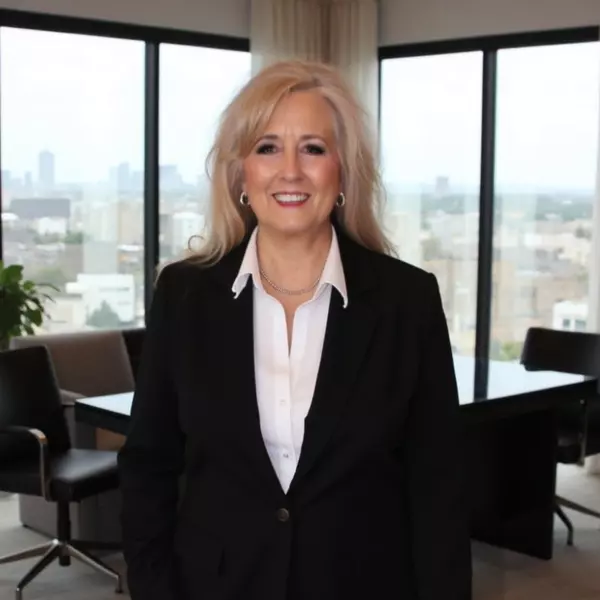$611,990
For more information regarding the value of a property, please contact us for a free consultation.
13701 Ronald W Reagan BLVD #81 Cedar Park, TX 78613
3 Beds
3 Baths
1,590 SqFt
Key Details
Property Type Condo
Sub Type Condominium
Listing Status Sold
Purchase Type For Sale
Square Footage 1,590 sqft
Price per Sqft $377
Subdivision Edgewater
MLS Listing ID 8642759
Sold Date 08/10/22
Style 1st Floor Entry,Low Rise (1-3 Stories),Entry Steps
Bedrooms 3
Full Baths 2
Half Baths 1
HOA Fees $120/mo
HOA Y/N Yes
Year Built 2016
Tax Year 2021
Lot Size 4,748 Sqft
Acres 0.109
Lot Dimensions 50x96
Property Sub-Type Condominium
Source actris
Property Description
This interior designer-owned stand-alone condo is a hidden gem in the spectacular Edgewater gated community! As soon as you enter the custom front door, you'll be enamored by the view straight through to a 9' three-panel sliding door at the back of the home. You'll imagine yourself enjoying the private heated plunge pool/spa with a tranquil water feature. There is a covered tile patio with an ethanol fireplace with a view of a quiet, open field as your extended landscape. You'll appreciate all the artistic details & custom features that make this home truly stand out. Your kitchen is practically unused as the seller never cooked. Floating wood shelves replace the builder-grade upper cabinets. You'll love the convenience of the Fisher & Paykel dishwasher drawer & upgraded appliances. The open concept layout allows for easy entertaining with the kitchen, dining & living areas all merged into one great space with stunning 24" tile flooring. You'll also find 8' panel doors throughout. The powder room with custom vanity & marble top is conveniently located near the 3rd bedroom/office. This room features a built-in desk area that can become a walk-in closet & a faux brick wall with custom shelving. The 2nd bedroom located across from the primary bedroom has a walk-in closet & a private ensuite bath with a linen closet. The primary bedroom is large with a beautiful ensuite bath with quartz counters, glass tile, a vessel sink, & extra storage. There is also a large walk-in closet. A French door leads to the private outdoor shower & rear yard/pool area. The laundry room features a custom mural & concrete counter with upper cabinets. There is lush landscaping all around the home. Additional upgrades added in 2021: new hail-proof roof & full gutters, exterior paint, resurfaced pool, pump & control panel. In the garage, you'll find a tankless water heater, vinyl flooring, storage cabinets, & a workbench. This incredible home is a rare find in Cedar Park & a must-see!
Location
State TX
County Williamson
Area Cln
Rooms
Main Level Bedrooms 3
Interior
Interior Features High Ceilings, Granite Counters, Quartz Counters, Tile Counters, High Speed Internet, Kitchen Island, Primary Bedroom on Main, Walk-In Closet(s), Wired for Sound
Heating Central, ENERGY STAR Qualified Equipment, Forced Air, Natural Gas
Cooling Central Air, Electric
Flooring Carpet, Tile
Fireplace Y
Appliance Dishwasher, Disposal, Microwave, Electric Oven, Stainless Steel Appliance(s), Tankless Water Heater, Water Heater, Water Softener Owned
Exterior
Exterior Feature Exterior Steps, Gutters Full, Lighting, Pest Tubes in Walls
Garage Spaces 2.0
Fence Fenced, Perimeter, Privacy, Wood, Wrought Iron
Pool Gunite, Heated, In Ground, Pool/Spa Combo
Community Features Cluster Mailbox, Common Grounds, Dog Park, Gated
Utilities Available Cable Connected, Electricity Connected, High Speed Internet, Natural Gas Connected, Sewer Connected, Underground Utilities, Water Connected
Waterfront Description None
View Park/Greenbelt, Trees/Woods
Roof Type Asphalt
Accessibility None
Porch Covered, Front Porch, Patio
Total Parking Spaces 4
Private Pool Yes
Building
Lot Description Greenbelt, Curbs, Private, Sprinkler - Automatic, Sprinklers In Rear, Sprinkler - Drip Only/Bubblers, Sprinklers In Front, Sprinklers On Side, Trees-Moderate, Views
Faces Northeast
Foundation Slab
Sewer Public Sewer
Water Public
Level or Stories One
Structure Type Stone Veneer,Stucco
New Construction No
Schools
Elementary Schools Block House
Middle Schools Artie L Henry
High Schools Vista Ridge
School District Leander Isd
Others
HOA Fee Include Common Area Maintenance,Landscaping,Maintenance Grounds,Parking,Trash
Restrictions Covenant
Ownership Common
Acceptable Financing Cash, Conventional, FHA, VA Loan
Tax Rate 2.33215
Listing Terms Cash, Conventional, FHA, VA Loan
Special Listing Condition Standard
Read Less
Want to know what your home might be worth? Contact us for a FREE valuation!

Our team is ready to help you sell your home for the highest possible price ASAP
Bought with Berkshire Hathaway TX Realty


