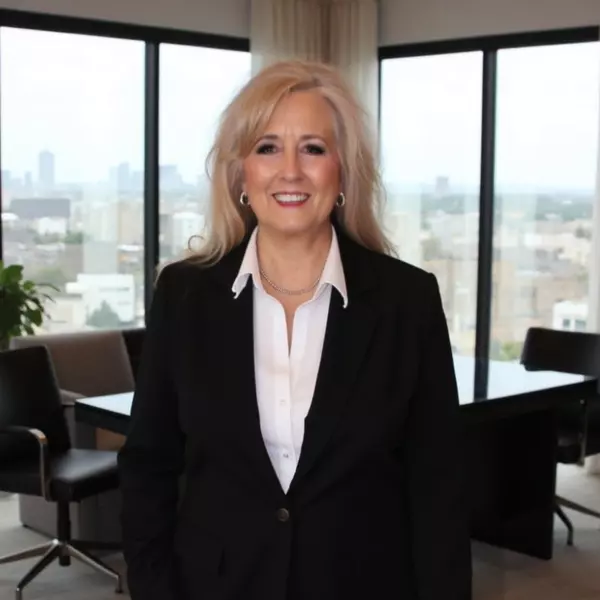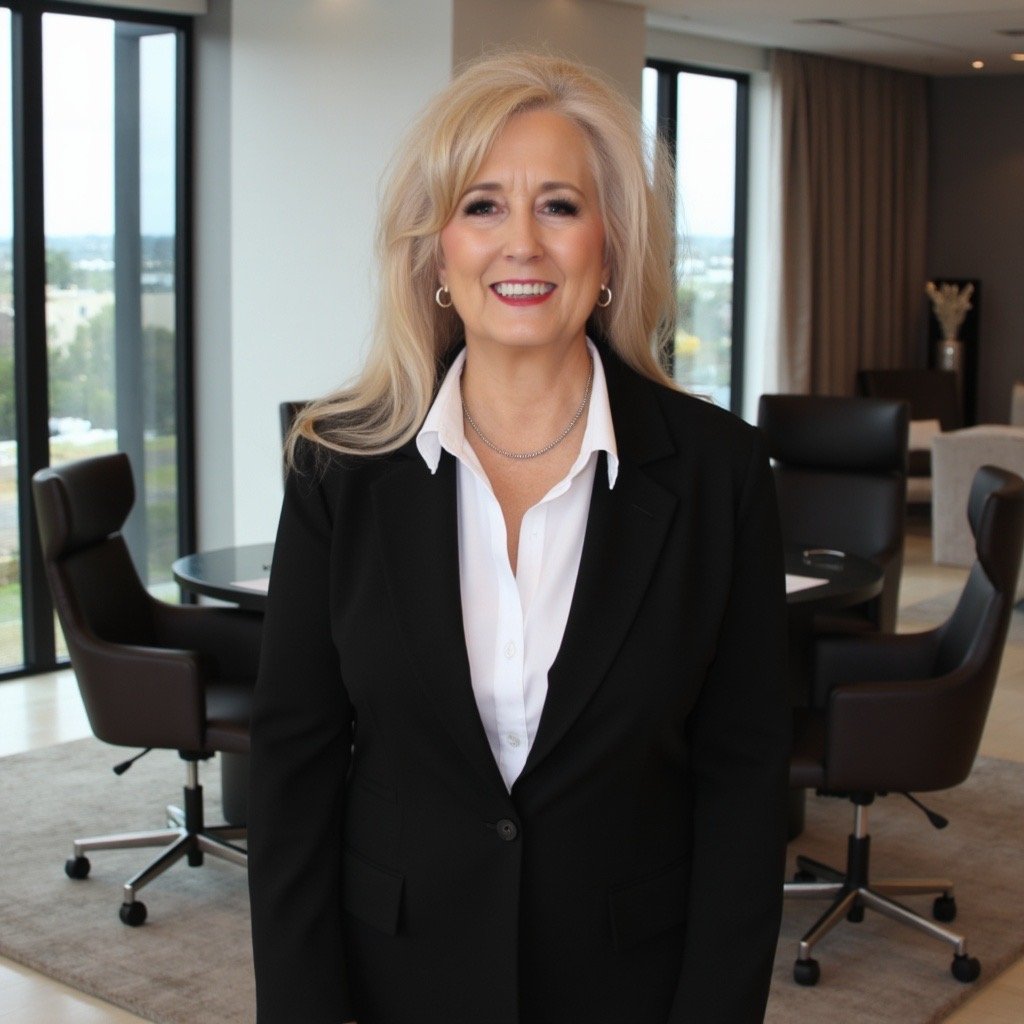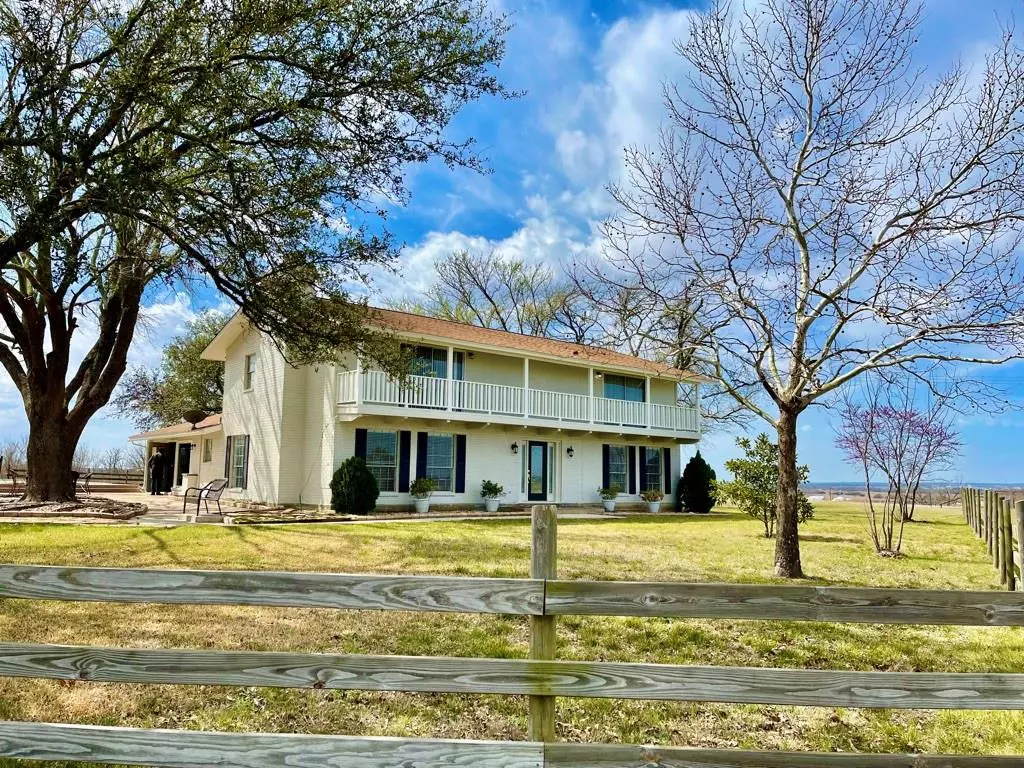$799,550
For more information regarding the value of a property, please contact us for a free consultation.
550 C Bud Stockton LOOP Jarrell, TX 76537
4 Beds
3 Baths
4,184 SqFt
Key Details
Property Type Single Family Home
Sub Type Single Family Residence
Listing Status Sold
Purchase Type For Sale
Square Footage 4,184 sqft
Price per Sqft $176
Subdivision Bunker I Sur
MLS Listing ID 9996592
Sold Date 05/11/22
Style 1st Floor Entry
Bedrooms 4
Full Baths 3
HOA Y/N No
Year Built 1974
Annual Tax Amount $5,650
Tax Year 2021
Lot Size 1.100 Acres
Acres 1.1
Property Sub-Type Single Family Residence
Source actris
Property Description
Lockbox on door near pool patio. Country living at its best just 6 minutes to Georgetown and 1 mile to grocery store, town center, and dining. Convenient to Sun City, Wolf Ranch, and Georgetown Square. 1/2 mile off of IH-35 and 22 minutes to Austin. Relax and enjoy the country life on your spacious 1.1 acre property with fabulous, mature live oak, peach, and magnolia trees. Great outdoor space for family barbecues, pets, and kids with sparkling pool. Large rec/game/media bonus room off kitchen opens to patio and pool. First floor has 800 sf mother-in-law suite with separate entrance. 5 vehicle carport on slab, 220sf workshop with power, and plenty of space for toys, RVs, or motorhome. This 2 level home has 4 bedrooms, 3 full baths, 2 living areas and sits on 1.1 gorgeous treed acres. Fabulous hill country views and sunsets from this hill top location and upstairs covered deck off both large bedrooms. Wonderful home with plenty of space for the family. Wood laminate floors throughout, terrazzo entry, new toilets, ceiling fans, light fixtures, interior & exterior freshly painted, and new swimming pool equipment with warranty. Walking distance to Jarrell high school and Friday night football.
Location
State TX
County Williamson
Area Ja
Rooms
Main Level Bedrooms 1
Interior
Interior Features Two Primary Baths, Two Primary Suties, Bookcases, Breakfast Bar, Built-in Features, Ceiling Fan(s), Granite Counters, Entrance Foyer, In-Law Floorplan, Multiple Living Areas, Open Floorplan, Pantry, Primary Bedroom on Main, Recessed Lighting, Storage, Two Primary Closets, Walk-In Closet(s)
Heating Central, Fireplace(s)
Cooling Ceiling Fan(s), Central Air
Flooring Tile, Vinyl, Wood
Fireplaces Number 1
Fireplaces Type Family Room, Wood Burning
Fireplace Y
Appliance Cooktop, Dishwasher, Disposal, Electric Cooktop, Exhaust Fan, Microwave, Electric Oven, Electric Water Heater
Exterior
Exterior Feature Rain Gutters
Fence Barbed Wire, Livestock, Partial
Pool Diving Board, In Ground
Community Features None
Utilities Available Cable Available, Electricity Available, High Speed Internet, Phone Available, Water Available
Waterfront Description None
View Hill Country
Roof Type Composition
Accessibility None
Porch Covered, Deck, Patio
Total Parking Spaces 5
Private Pool Yes
Building
Lot Description Open Lot, Trees-Large (Over 40 Ft), Trees-Medium (20 Ft - 40 Ft), Views
Faces Southwest
Foundation Slab
Sewer Septic Tank
Water Public
Level or Stories Two
Structure Type Brick,Frame
New Construction No
Schools
Elementary Schools Jarrell
Middle Schools Jarrell
High Schools Jarrell
School District Jarrell Isd
Others
Restrictions City Restrictions,Deed Restrictions
Ownership Fee-Simple
Acceptable Financing Cash, Conventional
Tax Rate 2.31959
Listing Terms Cash, Conventional
Special Listing Condition Standard
Read Less
Want to know what your home might be worth? Contact us for a FREE valuation!

Our team is ready to help you sell your home for the highest possible price ASAP
Bought with Realty Austin


