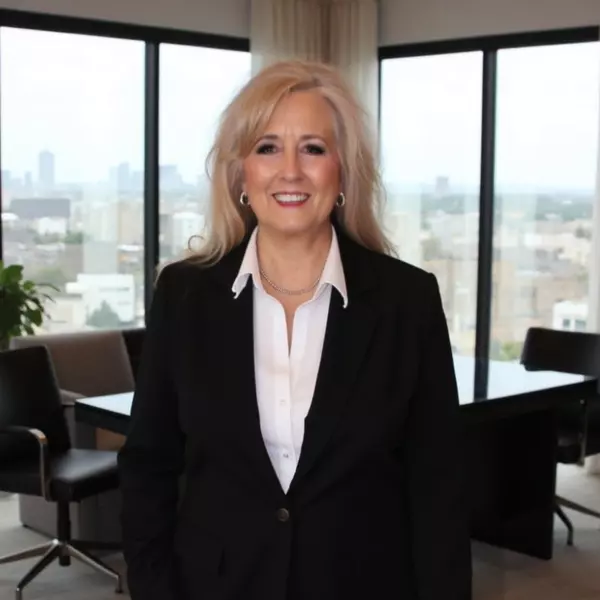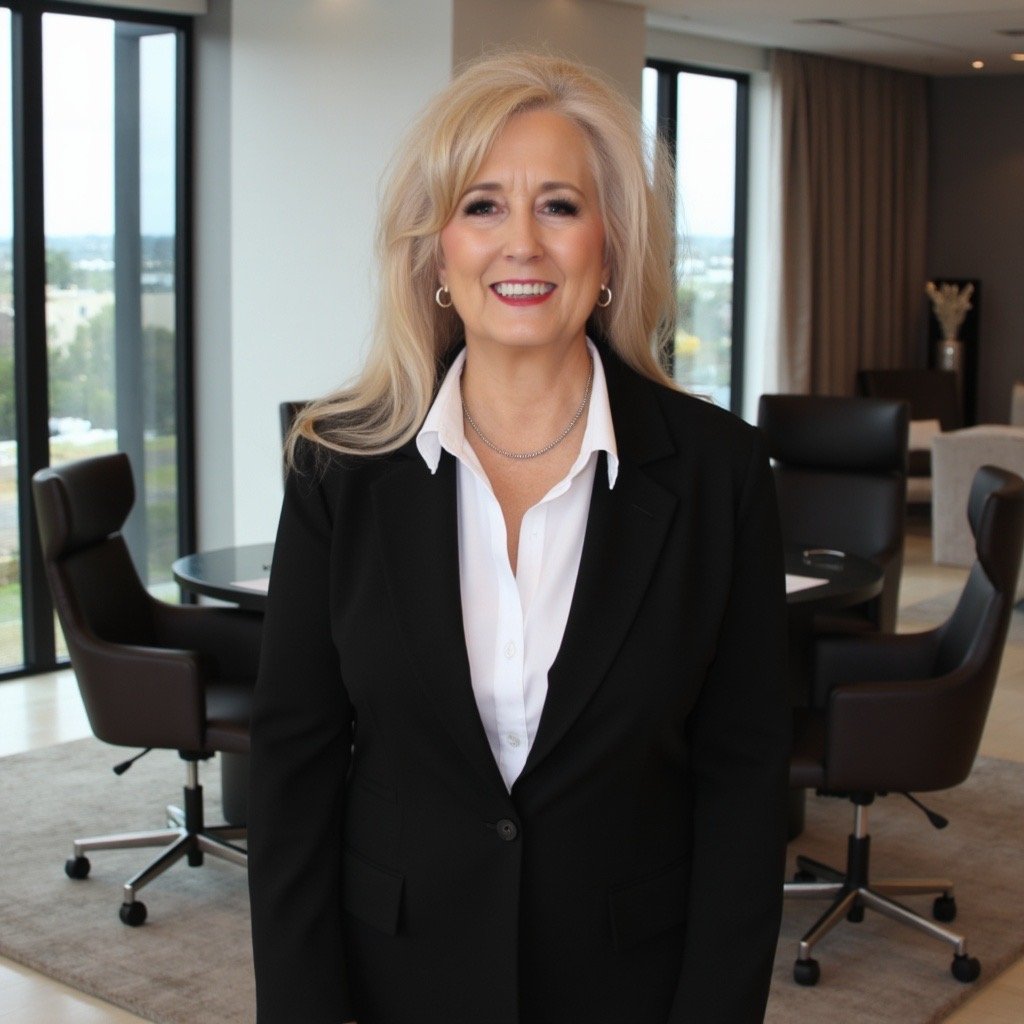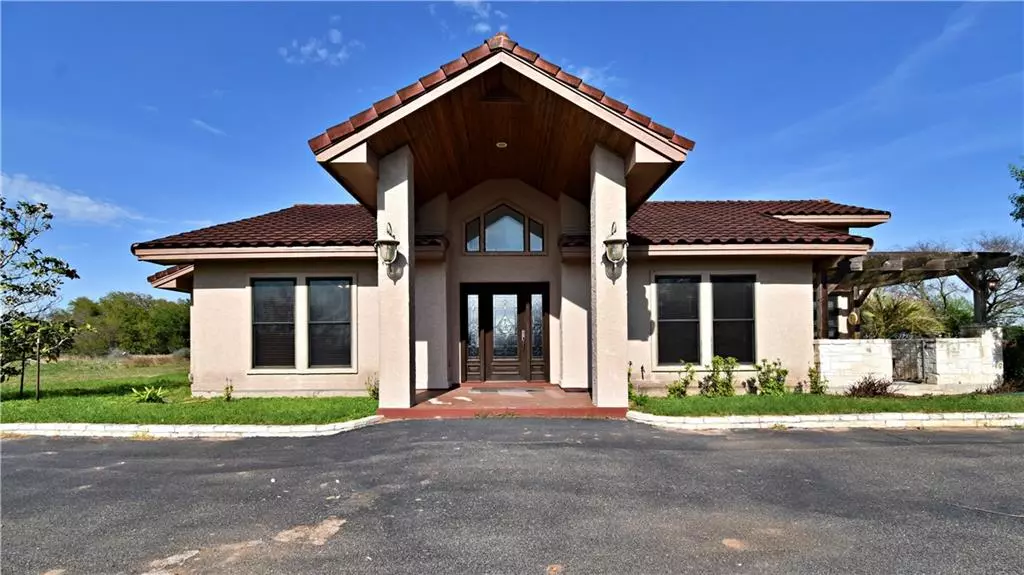$550,000
For more information regarding the value of a property, please contact us for a free consultation.
Address not disclosed Beeville, TX 78102
4 Beds
4 Baths
3,707 SqFt
Key Details
Property Type Single Family Home
Sub Type Single Family Residence
Listing Status Sold
Purchase Type For Sale
Square Footage 3,707 sqft
Price per Sqft $152
MLS Listing ID 9516311
Sold Date 08/24/21
Bedrooms 4
Full Baths 4
Year Built 2004
Tax Year 2020
Lot Size 5.000 Acres
Acres 5.0
Property Sub-Type Single Family Residence
Source actris
Property Description
Beautiful 5 acres surrounded by several hundred acre ranch. Now is your chance to live a life of quiet and seclusion. Gorgeous Texas open sky sunsets. Perfect home for year round living or lock and leave and live your winter Texan dreams! This courtyard home has a welcoming fountain at it's center and an amazing layout with many desirable features! Gourmet kitchen, open living room, eat in kitchen and formal dining room, dry bar, game room, study, primary bedroom with TWO primary bathrooms. Dual primary closets. Another bedroom bathroom as well as 2 more bedrooms with a Jack and Jill bathroom. A HUGE utility room is off the kitchen with extra space for canning? crafts? pantry? storage? Your options are limitless. Outside is a generous detached workshop, with additional office and bathroom and covered parking. You don't want to miss seeing this!!!!
Location
State TX
County Bee
Area Out Of Area
Rooms
Main Level Bedrooms 4
Interior
Interior Features Two Primary Baths, Bar, Bookcases, Built-in Features, Ceiling Fan(s), Cathedral Ceiling(s), High Ceilings, Tray Ceiling(s), Vaulted Ceiling(s), Chandelier, Granite Counters, Double Vanity, Dry Bar, Eat-in Kitchen, Entrance Foyer, Two Primary Closets, In-Law Floorplan, Kitchen Island, Multiple Dining Areas, Multiple Living Areas, Natural Woodwork, No Interior Steps, Primary Bedroom on Main, Recessed Lighting, Soaking Tub, Storage, Walk-In Closet(s), See Remarks
Heating Electric
Cooling Ceiling Fan(s), Central Air, Electric
Flooring Tile
Fireplaces Number 2
Fireplaces Type Family Room, Outside, Wood Burning, See Remarks
Fireplace Y
Appliance Built-In Electric Range, Built-In Oven(s), Built-In Range, Cooktop, Dishwasher, Disposal, Freezer, Microwave, Oven, Electric Oven, RNGHD, Refrigerator, Trash Compactor, See Remarks
Exterior
Exterior Feature Uncovered Courtyard, Lighting, No Exterior Steps, See Remarks
Fence Wire, See Remarks
Pool In Ground, See Remarks
Community Features See Remarks
Utilities Available Electricity Available, Other, Phone Available, Water Available, Water Connected
Waterfront Description None
View Hill Country, Panoramic, Pasture, Rural, Trees/Woods, See Remarks
Roof Type Concrete,Tile
Accessibility None
Porch Covered, Front Porch, Patio, Porch, Rear Porch, Side Porch, Terrace, See Remarks
Private Pool Yes
Building
Lot Description Agricultural, Farm, Level, Private, See Remarks
Faces West
Foundation Slab
Sewer Aerobic Septic, Septic Tank
Water Well
Level or Stories One
Structure Type Stucco
New Construction No
Schools
Elementary Schools Other
Middle Schools Other
High Schools Other
School District Beeville Isd
Others
Restrictions See Remarks
Acceptable Financing Cash, Conventional, FHA, FMHA, VA Loan
Tax Rate 2.06759
Listing Terms Cash, Conventional, FHA, FMHA, VA Loan
Special Listing Condition Standard
Read Less
Want to know what your home might be worth? Contact us for a FREE valuation!

Our team is ready to help you sell your home for the highest possible price ASAP
Bought with Hughes & Company Real Estate



