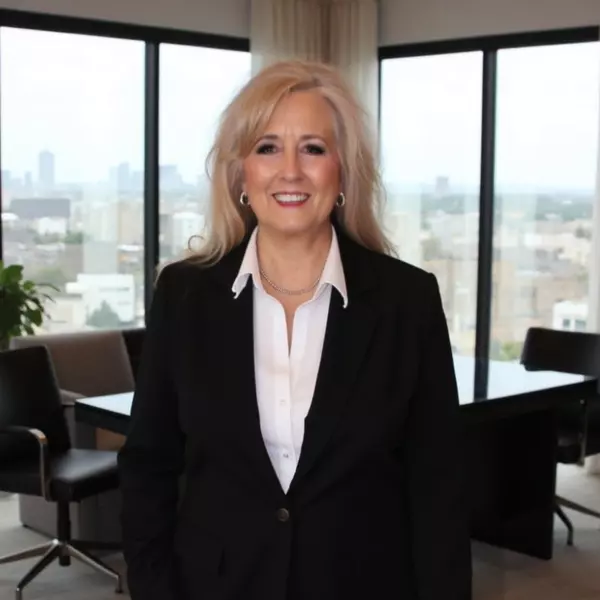$769,900
For more information regarding the value of a property, please contact us for a free consultation.
1501 W 6th ST #E2 Austin, TX 78703
2 Beds
2 Baths
1,296 SqFt
Key Details
Property Type Condo
Sub Type Condominium
Listing Status Sold
Purchase Type For Sale
Square Footage 1,296 sqft
Price per Sqft $617
Subdivision Villa West Condo
MLS Listing ID 1305385
Sold Date 07/16/21
Style 2nd Floor Entry,Elevator
Bedrooms 2
Full Baths 2
HOA Fees $465/mo
HOA Y/N Yes
Year Built 1981
Annual Tax Amount $8,707
Tax Year 2021
Lot Size 1,481 Sqft
Acres 0.034
Property Sub-Type Condominium
Source actris
Property Description
Situated in Old West Austin this charming 29 unit condo has been fully remodeled with modern touches. Natural wood flooring and 10 foot ceilings create an airy feeling throughout. The kitchen features new stainless steel appliances and white countertops that compliment the dark cabinetry. The dining area flows into the living area and the wood burning fireplace invites you to stay awhile. The master ensuite is complete with a dual vanity hosting a granite countertop, walk-in shower with marble details, and his and her closets. The versatile secondary bedroom is separated from the living with barnyard doors. The cover balcony overlooks the pool and can be accessed from the living room and both bedrooms. The laundry room accommodates stackable units while providing ample storage shelves. Enjoy a lock and leave lifestyle minutes from dining, retail and Lake Bird Lake.
Location
State TX
County Travis
Area 1B
Rooms
Main Level Bedrooms 2
Interior
Interior Features Bookcases, Ceiling Fan(s), High Ceilings, Granite Counters, Quartz Counters, Crown Molding, Double Vanity, His and Hers Closets, Open Floorplan, Pantry, Primary Bedroom on Main, Recessed Lighting, Stackable W/D Connections, Track Lighting, Walk-In Closet(s)
Heating Ceiling
Cooling Central Air
Flooring Carpet, Tile, Wood
Fireplaces Number 1
Fireplaces Type Living Room, Wood Burning
Fireplace Y
Appliance Dishwasher, Disposal, Microwave, Free-Standing Electric Range, Refrigerator, Stainless Steel Appliance(s), Washer/Dryer Stacked
Exterior
Exterior Feature Uncovered Courtyard, No Exterior Steps
Fence None
Pool In Ground
Community Features Controlled Access, Courtyard, Pool
Utilities Available Electricity Connected, Sewer Connected, Water Connected
Waterfront Description None
View None
Roof Type See Remarks
Accessibility None
Porch Covered, Patio
Total Parking Spaces 2
Private Pool Yes
Building
Lot Description Curbs, Interior Lot, Level, Trees-Large (Over 40 Ft)
Faces West
Foundation Slab
Sewer Public Sewer
Water Public
Level or Stories One
Structure Type Masonry – All Sides
New Construction No
Schools
Elementary Schools Mathews
Middle Schools O Henry
High Schools Austin
School District Austin Isd
Others
HOA Fee Include Common Area Maintenance,Insurance,Maintenance Grounds
Restrictions None
Ownership Fee-Simple
Acceptable Financing Cash, Conventional
Tax Rate 2.22667
Listing Terms Cash, Conventional
Special Listing Condition Standard
Read Less
Want to know what your home might be worth? Contact us for a FREE valuation!

Our team is ready to help you sell your home for the highest possible price ASAP
Bought with KW-Austin Portfolio RealEstate


