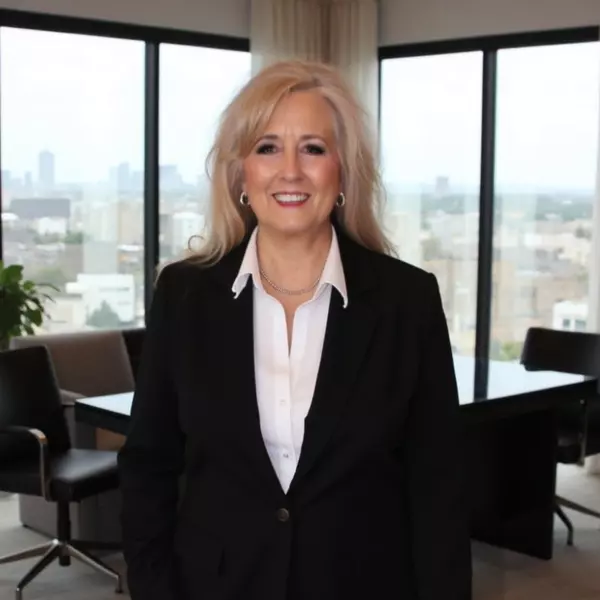$1,100,000
For more information regarding the value of a property, please contact us for a free consultation.
615 Theresa Ave #B Austin, TX 78703
3 Beds
3 Baths
2,106 SqFt
Key Details
Property Type Condo
Sub Type Condominium
Listing Status Sold
Purchase Type For Sale
Square Footage 2,106 sqft
Price per Sqft $555
Subdivision 615 Theresa Ave Condo
MLS Listing ID 3299247
Sold Date 05/24/21
Style 1st Floor Entry
Bedrooms 3
Full Baths 2
Half Baths 1
HOA Y/N Yes
Year Built 2015
Annual Tax Amount $14,936
Tax Year 2021
Lot Size 5,445 Sqft
Acres 0.125
Property Sub-Type Condominium
Source actris
Property Description
Classic and cool on the outside with all the modern touches on the inside! Move in ready home in the centrally located Clarksville neighborhood. 3 beds and 3 baths with an extra-large office/study/gym on the main level. Open floor-plan with two living spaces – one up and one down. Artificial turf in fully fenced front and back yards. Incredible 300+ year old oak in front yard provides plenty of shade. LED lighting throughout the home. Walkable neighborhood with multiple parks. Walk to Jeffery's, Caffe Medici, Fresh Plus Grocery, Taco Flats, Nau's and so much more! 50/50 condo with no HOA fees. Alley access to garage and backyard. House is extremely quiet – no mopac noise.
Location
State TX
County Travis
Area 1B
Interior
Interior Features Built-in Features, Ceiling Fan(s), High Ceilings, Vaulted Ceiling(s), Quartz Counters, Double Vanity, Electric Dryer Hookup, High Speed Internet, His and Hers Closets, Interior Steps, Kitchen Island, Multiple Living Areas, Open Floorplan, Pantry, Recessed Lighting, Smart Thermostat, Walk-In Closet(s), Wired for Sound
Heating Central, Electric
Cooling Central Air, Electric
Flooring Carpet, Tile, Wood
Fireplace Y
Appliance Bar Fridge, Convection Oven, Dishwasher, Disposal, Exhaust Fan, Microwave, Free-Standing Gas Oven, Free-Standing Gas Range, Free-Standing Refrigerator, Stainless Steel Appliance(s), Tankless Water Heater, Washer/Dryer, Water Heater
Exterior
Exterior Feature Exterior Steps, Lighting, Private Yard
Garage Spaces 1.0
Fence Back Yard, Front Yard, Full, Gate, Invisible, Privacy, Wood
Pool None
Community Features Dog Park, Park, Walk/Bike/Hike/Jog Trail(s
Utilities Available Cable Connected, Electricity Connected, High Speed Internet, Natural Gas Connected, Sewer Connected, Water Connected
Waterfront Description None
View None
Roof Type Composition,Metal,Shingle
Accessibility None
Porch Covered, Front Porch, Rear Porch
Total Parking Spaces 4
Private Pool No
Building
Lot Description Alley, Back Yard, Front Yard, Landscaped, Trees-Large (Over 40 Ft), Xeriscape
Faces West
Foundation Slab
Sewer Public Sewer
Water Public
Level or Stories Two
Structure Type Frame,HardiPlank Type
New Construction No
Schools
Elementary Schools Mathews
Middle Schools O Henry
High Schools Austin
School District Austin Isd
Others
HOA Fee Include See Remarks
Restrictions Deed Restrictions
Ownership Common
Acceptable Financing Cash, Conventional
Tax Rate 2.22667
Listing Terms Cash, Conventional
Special Listing Condition Standard
Read Less
Want to know what your home might be worth? Contact us for a FREE valuation!

Our team is ready to help you sell your home for the highest possible price ASAP
Bought with Keller Williams Realty


