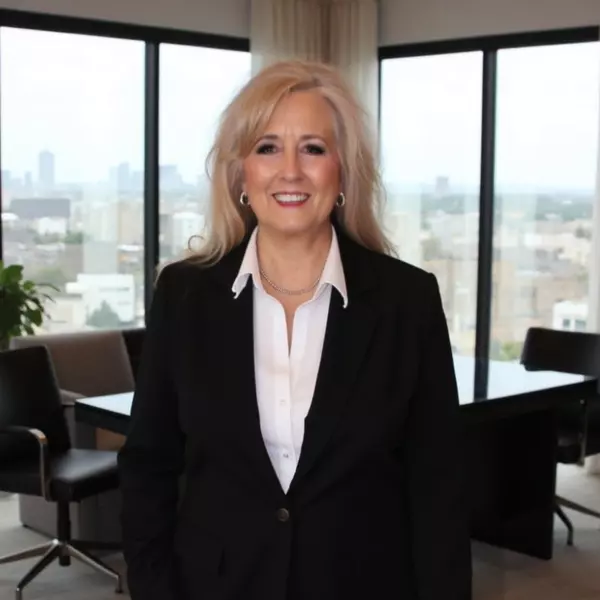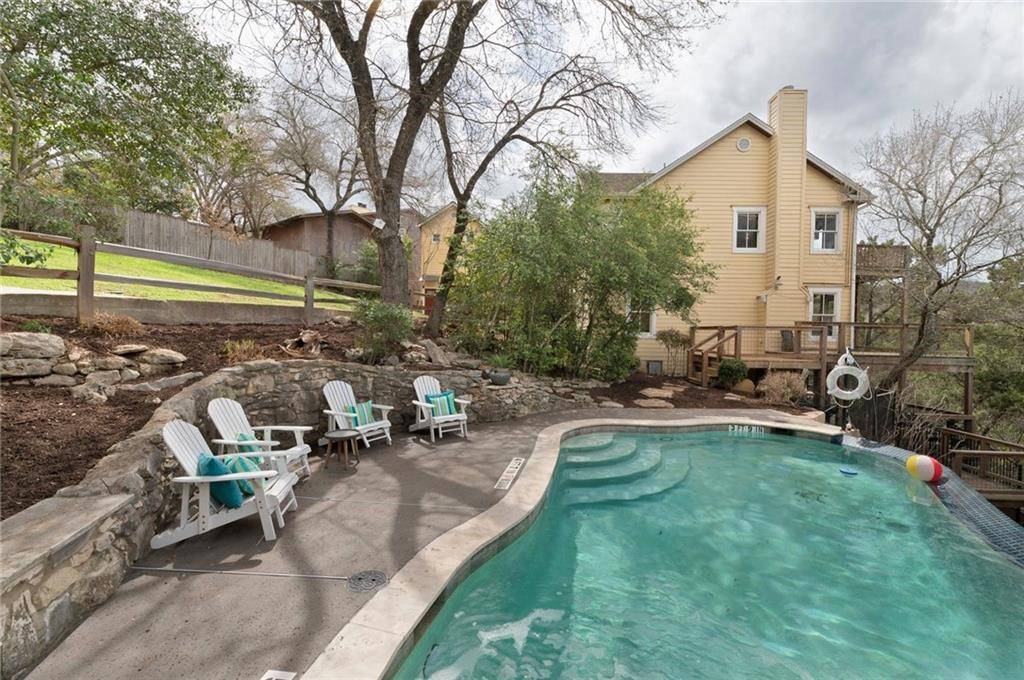$1,988,888
For more information regarding the value of a property, please contact us for a free consultation.
805 The High RD Austin, TX 78746
4 Beds
4 Baths
3,264 SqFt
Key Details
Property Type Single Family Home
Sub Type Single Family Residence
Listing Status Sold
Purchase Type For Sale
Square Footage 3,264 sqft
Price per Sqft $582
Subdivision Ra House 01
MLS Listing ID 6413720
Sold Date 04/29/21
Style 1st Floor Entry
Bedrooms 4
Full Baths 3
Half Baths 1
HOA Y/N No
Year Built 1995
Annual Tax Amount $16,128
Tax Year 2020
Lot Size 0.666 Acres
Acres 0.666
Property Sub-Type Single Family Residence
Source actris
Property Description
PROPERTY ON HOLD UNTIL APRIL 3 FOR VRBO BOOKING. Incredible opportunity in unrestricted Westlake w no city taxes (1.76%); recently renovated main home + large guest house on .66 acres in highly acclaimed, award-winning Eanes ISD. While the private, tree-filled lot feels like the Hill Country, you're just 9 mins from DT w easy access to 360 or Mopac. Both structures look out over a lush valley, rolling hills & 2 creeks.The main home features a huge, 600 sqft covered patio nestled in the trees overlooking trickling creeks & a wet weather waterfall–an entertainer's dream.Steps down from the patio lies a private negative-edge pool that is surrounded by cedars, oaks, & mountain laurels; a new hot tub offers a warm soak on a chilly night. Conveniently located only 1.2 mi from Lake Austin Marina, 3.6 mi from Austin Country Club, 4.2 mi from downtown, and 5 mi from Zilker Park. 3,900+ sq ft of indoor/outdoor living space when you include the covered patio/decks. The contemporary farmhouse-inspired main home gleams with cherry hardwood floors, bright white walls and light flooding in from large windows. Two living rooms are separated by built-in bookcases and provide space for family members to connect or enjoy some peace. The view-filled kitchen and adjacent dining room feature clean white cabinetry, granite countertops and stainless appliances. Upstairs, the primary bedroom enjoys a large bath with separate rain shower and Jacuzzi tub, walk-in closet and its own treetop deck with stunning views. Private Guest Quarters for Family or Income. The modern and spacious 1BR / 1BA guest house is perched above a 3-car garage w expansive canyon views. Outfitted w a full kitchen, living/dining room, private balcony, luxurious bathroom, walk in closet, and separate bedroom, the space is perfect for guests, teens, in-laws or to rent out short term or long term for revenue. Recently replaced HVAC, tankless water heater, and all kitchen appliances. Currently being used as a STR.
Location
State TX
County Travis
Area 8E
Interior
Interior Features Bookcases, Breakfast Bar, Built-in Features, Ceiling Fan(s), High Ceilings, Granite Counters, Crown Molding, Interior Steps, Multiple Living Areas, Pantry, Recessed Lighting, Track Lighting, Walk-In Closet(s)
Heating Propane
Cooling Electric
Flooring Carpet, Tile, Wood
Fireplace Y
Appliance Dishwasher, Disposal, Gas Range, Ice Maker, Microwave, Free-Standing Refrigerator
Exterior
Exterior Feature Balcony
Garage Spaces 3.0
Fence None
Pool Fenced, In Ground, Infinity, Private, Waterfall
Community Features See Remarks
Utilities Available Cable Connected, Electricity Connected, High Speed Internet
Waterfront Description Creek
View Canyon, Creek/Stream, Hill Country, Trees/Woods
Roof Type Composition
Accessibility None
Porch Covered, Patio, Rear Porch, Side Porch
Total Parking Spaces 3
Private Pool Yes
Building
Lot Description Back to Greenbelt, Front Yard, Gentle Sloping, Landscaped, Native Plants, Trees-Large (Over 40 Ft), Many Trees
Faces Southeast
Foundation Slab
Sewer Septic Tank
Water Public
Level or Stories Two
Structure Type HardiPlank Type,Stone
New Construction No
Schools
Elementary Schools Eanes
Middle Schools Hill Country
High Schools Westlake
School District Eanes Isd
Others
Restrictions Deed Restrictions
Ownership Fee-Simple
Acceptable Financing Cash, Conventional
Tax Rate 1.76647
Listing Terms Cash, Conventional
Special Listing Condition Standard
Read Less
Want to know what your home might be worth? Contact us for a FREE valuation!

Our team is ready to help you sell your home for the highest possible price ASAP
Bought with Coldwell Banker Realty


