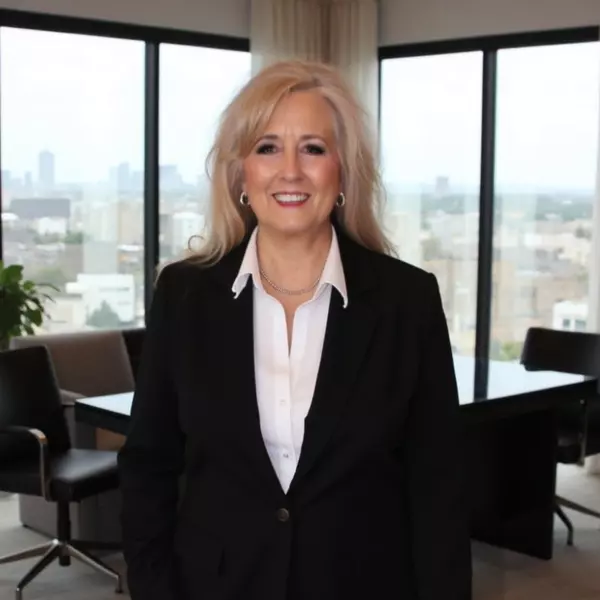$980,000
For more information regarding the value of a property, please contact us for a free consultation.
615 Theresa Ave #A Austin, TX 78703
3 Beds
3 Baths
2,181 SqFt
Key Details
Property Type Condo
Sub Type Condominium
Listing Status Sold
Purchase Type For Sale
Square Footage 2,181 sqft
Price per Sqft $458
Subdivision Theresa Avenue Estates
MLS Listing ID 2174223
Sold Date 05/07/21
Style 1st Floor Entry
Bedrooms 3
Full Baths 2
Half Baths 1
HOA Y/N Yes
Year Built 2015
Tax Year 2021
Lot Size 5,000 Sqft
Acres 0.1148
Property Sub-Type Condominium
Source actris
Property Description
This craftsman style home is located in the heart of Austin! Fenced front & back yards provide an outdoor oasis while this gorgeous home is tucked away in the trees. Open downstairs floor plan features a gourmet kitchen open to the living/dining room and oversized pantry. All bedrooms are upstairs (plus utility room). Master suite features two large walk-in closets. This spacious floor plan also offers a dedicated office with exterior access. The enclosed porch makes the perfect library, work-out space or playroom. Game room upstairs with a built-in beverage center. Beautiful finishes and excellent storage throughout. Alley access off Patterson. 1 car garage and mud room. Add't attic storage. VT: https://my.matterport.com/show/?m=ysy1DxVfx2A&brand=0&mls=1&
Location
State TX
County Travis
Area 1B
Interior
Interior Features Bookcases, Breakfast Bar, Ceiling Fan(s), High Ceilings, Vaulted Ceiling(s), Quartz Counters, Double Vanity, Electric Dryer Hookup, Gas Dryer Hookup, Eat-in Kitchen, French Doors, His and Hers Closets, Interior Steps, Kitchen Island, Multiple Living Areas, Open Floorplan, Pantry, Recessed Lighting, Walk-In Closet(s), Wet Bar, Wired for Sound
Heating Central
Cooling Central Air
Flooring Carpet, Tile, Wood
Fireplaces Type None
Fireplace Y
Appliance Convection Oven, Dishwasher, Disposal, Exhaust Fan, Gas Range, Microwave, Free-Standing Gas Oven, Plumbed For Ice Maker, Free-Standing Gas Range, RNGHD, Refrigerator, Stainless Steel Appliance(s), Tankless Water Heater, Vented Exhaust Fan, Electric Water Heater, Water Heater, Wine Cooler
Exterior
Exterior Feature Dog Run, Private Yard
Garage Spaces 1.0
Fence Fenced, Front Yard, Wood
Pool None
Community Features Underground Utilities, Walk/Bike/Hike/Jog Trail(s
Utilities Available Electricity Available, Natural Gas Available, Sewer Available, Water Available
Waterfront Description None
View City
Roof Type Composition
Accessibility None
Porch Covered, Patio, Porch
Total Parking Spaces 2
Private Pool No
Building
Lot Description Alley, Back Yard, Front Yard, Public Maintained Road, Sprinkler - In-ground, Trees-Medium (20 Ft - 40 Ft), Trees-Moderate
Faces East
Foundation Slab
Sewer Public Sewer
Water Public
Level or Stories Two
Structure Type HardiPlank Type
New Construction No
Schools
Elementary Schools Mathews
Middle Schools O Henry
High Schools Austin
School District Austin Isd
Others
HOA Fee Include See Remarks
Restrictions Deed Restrictions
Ownership Common
Acceptable Financing Cash, Conventional
Tax Rate 2.2267
Listing Terms Cash, Conventional
Special Listing Condition Standard
Read Less
Want to know what your home might be worth? Contact us for a FREE valuation!

Our team is ready to help you sell your home for the highest possible price ASAP
Bought with United Real Estate Austin


