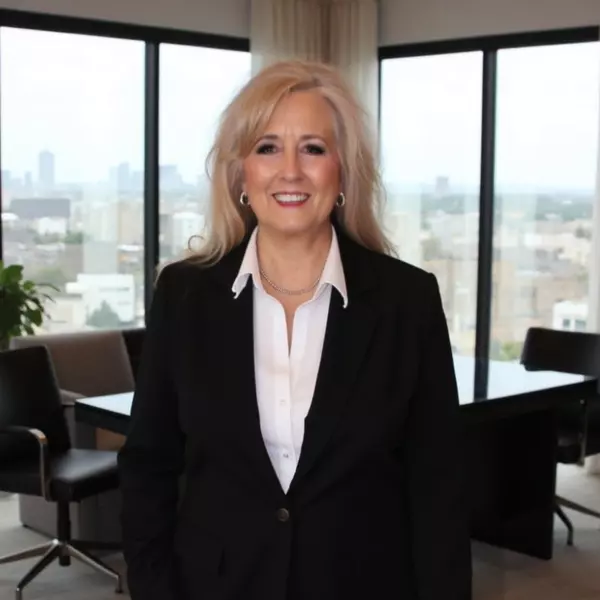$575,000
For more information regarding the value of a property, please contact us for a free consultation.
12571 Mesa Verde DR Austin, TX 78737
5 Beds
4 Baths
3,207 SqFt
Key Details
Property Type Single Family Home
Sub Type Single Family Residence
Listing Status Sold
Purchase Type For Sale
Square Footage 3,207 sqft
Price per Sqft $179
Subdivision Belterra
MLS Listing ID 1484657
Sold Date 01/28/21
Bedrooms 5
Full Baths 4
HOA Fees $55/qua
HOA Y/N Yes
Year Built 2017
Tax Year 2019
Lot Size 0.260 Acres
Acres 0.26
Lot Dimensions 70x160
Property Sub-Type Single Family Residence
Source actris
Property Description
Belterra Beauty - Come see this gorgeous 2 story home and you wont want to leave! Enter through the beautiful glass & wood door and you're greeted with soaring ceilings in the formal entryway, which leads you over hardwood floors to formal dining area. Open concept living room, kitchen and breakfast room are filled with natural light, more soaring ceilings, a fireplace and views to the backyard. Custom shutters on the numerous windows allow for privacy and easy light control. Gorgeous kitchen has oversized center island with white marble counters, stainless steel appliances and loads of cabinet storage with under cabinet lighting. Master suite is downstairs with double vanities in the master bath, a soaking tub, separate shower and walk-in closet. Upstairs offers 4 more bedrooms, plus a media/play room. The home has a large fully fenced backyard and covered patio and looks out to a greenbelt. The house also offers a 3 car garage and wide driveway. Community amenities galore and DSISD schools. This one wont last!
Location
State TX
County Hays
Area Hd
Rooms
Main Level Bedrooms 2
Interior
Interior Features Breakfast Bar, High Ceilings, Vaulted Ceiling(s), Double Vanity, Gas Dryer Hookup, Entrance Foyer, Kitchen Island, Multiple Dining Areas, Multiple Living Areas, Primary Bedroom on Main, Recessed Lighting, Soaking Tub, Walk-In Closet(s), Washer Hookup, Wired for Sound
Heating Central, Heat Pump, Propane
Cooling Central Air
Flooring Carpet, Tile, Wood
Fireplaces Number 1
Fireplaces Type Family Room, Wood Burning
Fireplace Y
Appliance Built-In Oven(s), Built-In Range, Convection Oven, Dishwasher, Disposal, ENERGY STAR Qualified Appliances, Microwave, Double Oven, Propane Cooktop, RNGHD, Self Cleaning Oven, Vented Exhaust Fan
Exterior
Exterior Feature Gutters Full, Pest Tubes in Walls
Garage Spaces 3.0
Fence Back Yard, Fenced, Wood, Wrought Iron
Pool None
Community Features Clubhouse, Cluster Mailbox, Common Grounds, Fitness Center, Kitchen Facilities, Park, Playground, Pool, Underground Utilities, Walk/Bike/Hike/Jog Trail(s
Utilities Available Electricity Available, Propane, Underground Utilities, Water Connected
Waterfront Description None
View Park/Greenbelt
Roof Type Composition
Accessibility None
Porch Covered, Patio, Porch
Total Parking Spaces 3
Private Pool No
Building
Lot Description Back Yard, Front Yard, Sprinkler - Automatic
Faces East
Foundation Slab
Sewer MUD
Water MUD
Level or Stories Two
Structure Type Brick Veneer,Stone Veneer,Stucco
New Construction No
Schools
Elementary Schools Rooster Springs
Middle Schools Sycamore Springs
High Schools Dripping Springs
Others
HOA Fee Include Common Area Maintenance
Restrictions Deed Restrictions
Ownership Fee-Simple
Acceptable Financing Cash, Conventional, FHA
Tax Rate 2.94
Listing Terms Cash, Conventional, FHA
Special Listing Condition Standard
Read Less
Want to know what your home might be worth? Contact us for a FREE valuation!

Our team is ready to help you sell your home for the highest possible price ASAP
Bought with eXp Realty LLC


