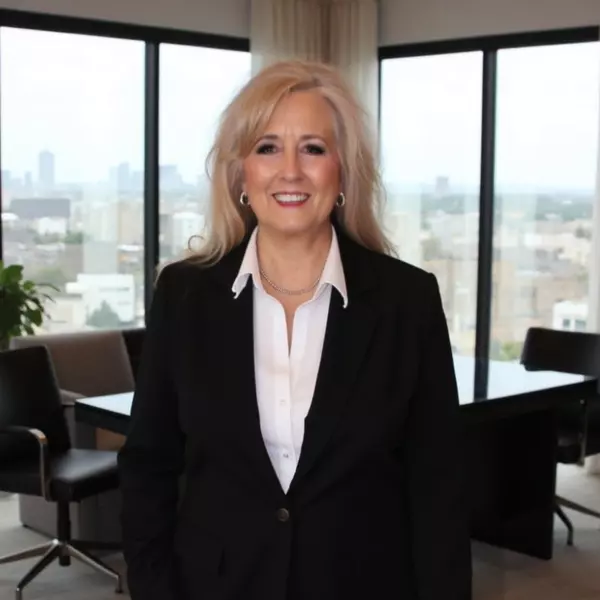$3,695,000
For more information regarding the value of a property, please contact us for a free consultation.
1601 Rockcliff RD Austin, TX 78746
5 Beds
7 Baths
6,105 SqFt
Key Details
Property Type Single Family Home
Sub Type Single Family Residence
Listing Status Sold
Purchase Type For Sale
Square Footage 6,105 sqft
Price per Sqft $653
Subdivision Green Park Sec 04
MLS Listing ID 8206463
Sold Date 01/11/21
Bedrooms 5
Full Baths 6
Half Baths 1
HOA Y/N No
Year Built 1996
Annual Tax Amount $22,744
Tax Year 2020
Lot Size 1.006 Acres
Acres 1.006
Lot Dimensions 150 x 300
Property Sub-Type Single Family Residence
Source actris
Property Description
A rare opportunity to live on one of the most desirable streets in Westlake. This stunning estate, situated on a tree-covered, private, one-acre lot, was recently updated with high-end custom finishes and a timeless design. The spacious two-story home includes 4 living areas, a gourmet kitchen, home office, wine vault, 5 bedrooms, 6.5 baths and a 3-car garage. The gourmet kitchen with a 6-burner gas range, warming drawer, dual Sub-Zeros, quartzite countertops and walk-in pantry opens into the family room, creating the perfect setting for gatherings and entertaining. Located in its own main-level private wing, the serene master suite features a luxurious bath and large walk-in closet. Four additional bedrooms are on the second level, each with its own en-suite bath. Walls of windows flood the house with light and showcase the fabulous back yard complete with a pool, outdoor kitchen, fireplace & flat play area. Eanes ISD/Bridge Point Elementary, just minutes from Loop 360 & Austin Country Club. This home is truly one of a kind.
Location
State TX
County Travis
Area 8E
Rooms
Main Level Bedrooms 1
Interior
Interior Features Bar, Bidet, Bookcases, Breakfast Bar, Ceiling Fan(s), Cathedral Ceiling(s), High Ceilings, Chandelier, Crown Molding, Double Vanity, Electric Dryer Hookup, Eat-in Kitchen, Interior Steps, Kitchen Island, Multiple Dining Areas, Multiple Living Areas, Open Floorplan, Pantry, Primary Bedroom on Main, Recessed Lighting, Walk-In Closet(s), Washer Hookup, Wet Bar, Wired for Sound
Heating Natural Gas
Cooling Ceiling Fan(s), Central Air, Electric, Multi Units
Flooring Carpet, Stone, Wood
Fireplaces Number 3
Fireplaces Type Family Room, Gas, Gas Log, Living Room, Outside, Wood Burning
Fireplace Y
Appliance Dishwasher, Disposal, Gas Range, Microwave, Double Oven, Free-Standing Gas Range, RNGHD, Refrigerator, Warming Drawer, Water Heater, Wine Cooler
Exterior
Exterior Feature Balcony, Exterior Steps, Gas Grill, Gutters Full, Lighting, Outdoor Grill, Private Yard
Garage Spaces 3.0
Fence Back Yard, Wood, Wrought Iron
Pool Cabana, In Ground, Outdoor Pool
Community Features None
Utilities Available Electricity Connected, Natural Gas Connected, Phone Available, Water Connected
Waterfront Description None
View Trees/Woods
Roof Type Metal
Accessibility None
Porch Covered, Mosquito System, Rear Porch
Total Parking Spaces 6
Private Pool Yes
Building
Lot Description Back Yard, Front Yard, Landscaped, Level, Sprinkler - Automatic, Trees-Medium (20 Ft - 40 Ft)
Faces Northeast
Foundation Slab
Sewer Septic Tank
Water Public
Level or Stories Two
Structure Type Stone
New Construction No
Schools
Elementary Schools Bridge Point
Middle Schools Hill Country
High Schools Westlake
Others
Restrictions None
Ownership Fee-Simple
Acceptable Financing Cash, Conventional
Tax Rate 1.68296
Listing Terms Cash, Conventional
Special Listing Condition Standard
Read Less
Want to know what your home might be worth? Contact us for a FREE valuation!

Our team is ready to help you sell your home for the highest possible price ASAP
Bought with KW-Austin Portfolio RealEstate


