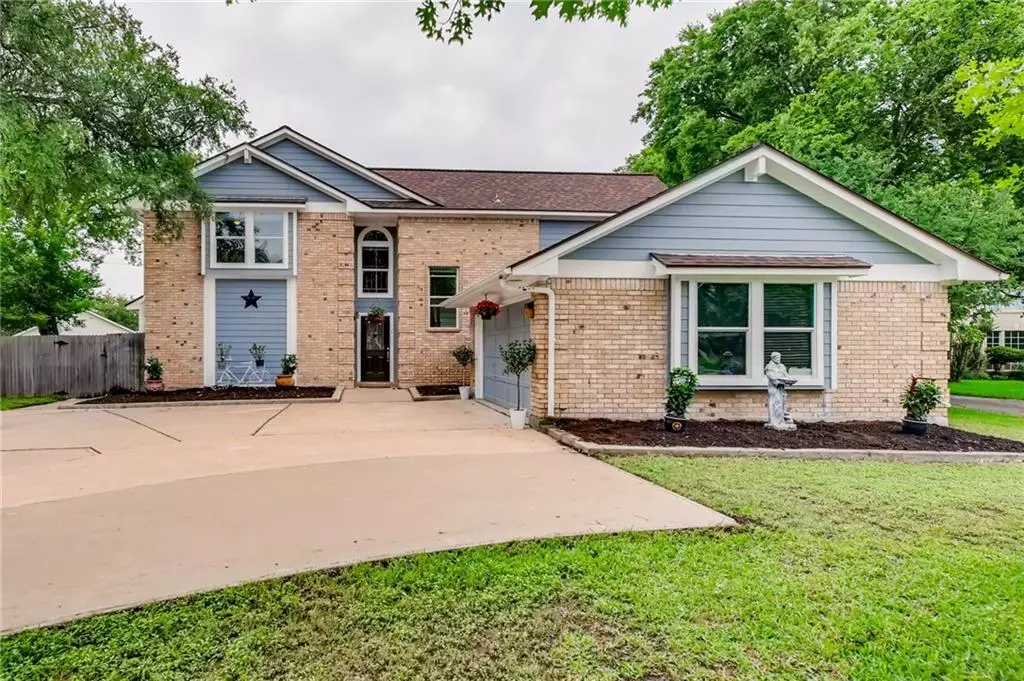$900,000
For more information regarding the value of a property, please contact us for a free consultation.
11717 Onion Hollow RUN Austin, TX 78739
7 Beds
4 Baths
4,311 SqFt
Key Details
Property Type Single Family Home
Sub Type Single Family Residence
Listing Status Sold
Purchase Type For Sale
Square Footage 4,311 sqft
Price per Sqft $202
Subdivision Southland Oaks Sec 02
MLS Listing ID 7962706
Sold Date 08/13/21
Bedrooms 7
Full Baths 3
Half Baths 1
Originating Board actris
Year Built 1985
Annual Tax Amount $4,260
Tax Year 2021
Lot Size 0.991 Acres
Property Description
Beautiful, multi-generational home on a huge estate sized lot in the highly desirable Shady Hollow neighborhood. NO HOA! Low tax 1.7932 / Zoned to Baranoff, Bailey, Bowie! Fully renovated (2019), main home with 3,097 sqft, 4 bedrooms, 2.5 baths brimming with natural light featuring stunning floors, recessed lighting, and elegant fireplace centered in the family room that offers built-in shelving and wet bar. Luxurious primary bedroom with ensuite bath offering expansive walk-in shower, dual sink and flex room positioned closely to create your ideal space. Culinary delights are prepared with ease in the kitchen showcasing quartz countertops, pristine backsplash, oversized sink, ample cabinetry and stainless steel appliances. Guest house is just over 1200 square feet with 3 beds, 1 bath, eat-in kitchen, living room and access to the backyard. The private backyard retreat situated on spacious grounds is the perfect place to meet all your recreational needs boasting a patio, resort style inground swimming pool, and RV hookup! 2-car garage is converted presently but not included in square footage or total number of bedrooms. No survey in hand/Buyer to verify and perform due diligence.
Location
State TX
County Travis
Rooms
Main Level Bedrooms 4
Interior
Interior Features Breakfast Bar, Built-in Features, Ceiling Fan(s), High Ceilings, Quartz Counters, Interior Steps, Primary Bedroom on Main, Recessed Lighting, Wet Bar
Heating Central
Cooling Central Air
Flooring Laminate, Tile
Fireplaces Number 1
Fireplaces Type Family Room
Fireplace Y
Appliance Dishwasher, Disposal, Exhaust Fan, Oven, Range, Stainless Steel Appliance(s)
Exterior
Exterior Feature Exterior Steps, RV Hookup
Garage Spaces 2.0
Fence Fenced, Wood
Pool In Ground
Community Features None
Utilities Available Electricity Available, Natural Gas Available
Waterfront Description None
View Neighborhood
Roof Type Composition
Accessibility None
Porch Patio
Total Parking Spaces 2
Private Pool Yes
Building
Lot Description Back Yard
Faces Southwest
Foundation Slab
Sewer Public Sewer
Water Public
Level or Stories Two
Structure Type Masonry – Partial
New Construction No
Schools
Elementary Schools Baranoff
Middle Schools Bailey
High Schools Bowie
Others
Restrictions None
Ownership Fee-Simple
Acceptable Financing Cash, Conventional, FHA, VA Loan
Tax Rate 1.79317
Listing Terms Cash, Conventional, FHA, VA Loan
Special Listing Condition Standard
Read Less
Want to know what your home might be worth? Contact us for a FREE valuation!

Our team is ready to help you sell your home for the highest possible price ASAP
Bought with Non Member

