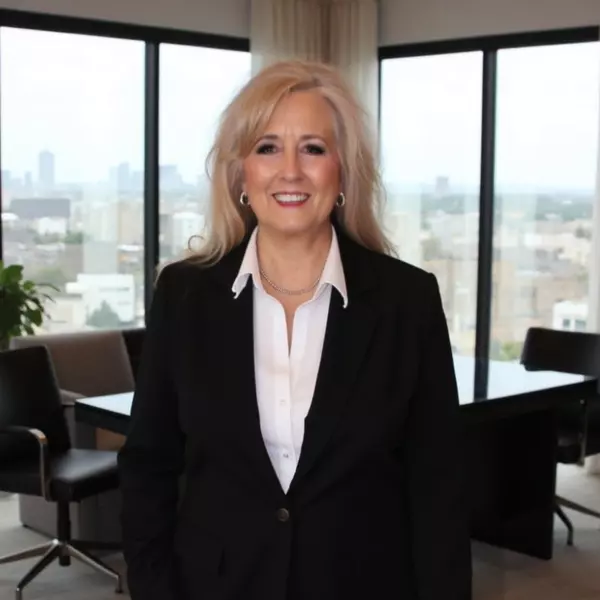$549,000
For more information regarding the value of a property, please contact us for a free consultation.
1707 Spyglass DR #55 Austin, TX 78746
2 Beds
2 Baths
1,394 SqFt
Key Details
Property Type Condo
Sub Type Condominium
Listing Status Sold
Purchase Type For Sale
Square Footage 1,394 sqft
Price per Sqft $407
Subdivision Habidad Condo Amd
MLS Listing ID 2933647
Sold Date 05/11/21
Style Entry Steps,Neighbor Below
Bedrooms 2
Full Baths 2
HOA Fees $596/mo
HOA Y/N Yes
Year Built 1981
Tax Year 2020
Lot Size 6,359 Sqft
Acres 0.146
Property Sub-Type Condominium
Source actris
Property Description
Beautiful Views from this fabulous condo overlooking the greenbelt. Grand living/dining room with Fireplace, cathedral ceiling & lots of light. Many fantastic updates and upgrades made in 2020- Both bathrooms, new paint throughout, new carpet upstairs, lighting, fans, hardware, alarm, and NEW decking. EANES SCHOOL DISTRICT! Ideal location- 5 minutes to downtown, access to Austin's gorgeous Barton Creek greenbelt which features 30 miles of hiking/biking trails, swimming holes, kayaking and rock climbing areas. Close to Zilker Park, with peaceful hill country views and serene private setting. Flex room could be office, sitting area, or nursery. 3 balconies with 3 storage closets. Expansive back balcony off main floor living area. One car garage. Secure gated Community. HOA maintains exterior & community amenities, pool, and utilities (except electric & internet).
Location
State TX
County Travis
Area 8E
Rooms
Main Level Bedrooms 1
Interior
Interior Features High Ceilings, Vaulted Ceiling(s), Granite Counters, Interior Steps, Pantry, Primary Bedroom on Main, Recessed Lighting, Walk-In Closet(s)
Heating Central, Electric
Cooling Central Air
Flooring Carpet, Tile, Wood
Fireplaces Number 1
Fireplaces Type Gas Log, Great Room
Fireplace Y
Appliance Built-In Oven(s), Dishwasher, Disposal, Dryer, Electric Cooktop, Microwave, Refrigerator, Stainless Steel Appliance(s), Washer
Exterior
Exterior Feature Balcony, Exterior Steps
Garage Spaces 1.0
Fence None
Pool Cabana
Community Features Cluster Mailbox, Common Grounds, Gated, Pool, Underground Utilities, Walk/Bike/Hike/Jog Trail(s
Utilities Available Electricity Available, Natural Gas Available, Phone Available, Underground Utilities
Waterfront Description None
View Hill Country, Park/Greenbelt
Roof Type Composition,Tile
Accessibility None
Porch Deck, Porch
Total Parking Spaces 2
Private Pool Yes
Building
Lot Description Trees-Large (Over 40 Ft)
Faces East
Foundation Slab
Sewer Public Sewer
Water Public
Level or Stories Two
Structure Type Stucco
New Construction No
Schools
Elementary Schools Cedar Creek (Eanes Isd)
Middle Schools Hill Country
High Schools Westlake
School District Eanes Isd
Others
HOA Fee Include Common Area Maintenance,Landscaping,Maintenance Structure,Trash,Water
Restrictions See Remarks
Ownership Fee-Simple
Acceptable Financing Cash, Conventional
Tax Rate 2.24
Listing Terms Cash, Conventional
Special Listing Condition Standard
Read Less
Want to know what your home might be worth? Contact us for a FREE valuation!

Our team is ready to help you sell your home for the highest possible price ASAP
Bought with Matus Properties


