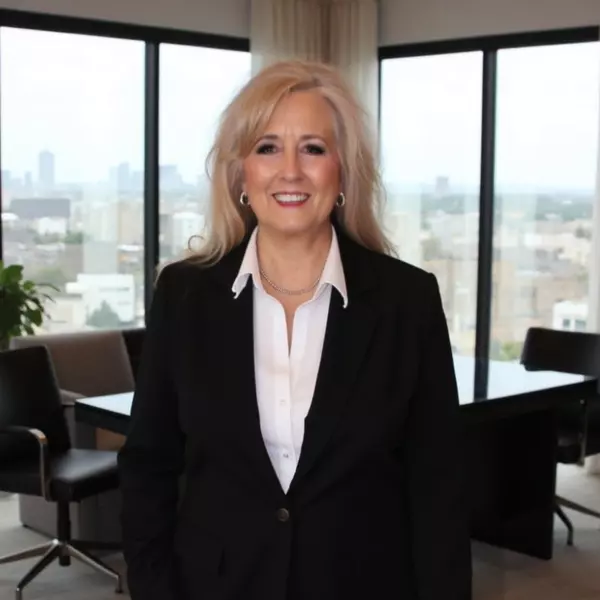$5,950,000
For more information regarding the value of a property, please contact us for a free consultation.
3300 Park Hills DR Austin, TX 78746
5 Beds
6 Baths
5,600 SqFt
Key Details
Property Type Single Family Home
Sub Type Single Family Residence
Listing Status Sold
Purchase Type For Sale
Square Footage 5,600 sqft
Price per Sqft $982
Subdivision Rollingwood Park Estates Sec 2
MLS Listing ID 9961138
Sold Date 04/23/21
Style 1st Floor Entry
Bedrooms 5
Full Baths 5
Half Baths 1
HOA Y/N No
Year Built 2014
Annual Tax Amount $43,538
Tax Year 2020
Lot Size 0.402 Acres
Acres 0.402
Property Sub-Type Single Family Residence
Source actris
Property Description
Modern dream home on a beautiful large, corner lot in the heart of Rollingwood. This stunning home was designed by Cornerstone Architects and built by Roost Custom Homes. Do not miss this opportunity to live in one of the most coveted neighborhoods in Austin. The home features a large open living room that opens up to the beautiful manicured backyard with floor to ceiling glass doors. A gourmet Chef kitchen any cook would love to use with top of the line Wolf and Subzero stainless steel appliances. A wet bar off of the kitchen and overlooking the backyard. The master is on the main level, as well as a study and an additional bedroom/in-law suite. The master suite has its own door to the backyard and a spa-like bathroom and a large walk-in closet. There are three bedrooms upstairs, each with a private bath and another living area. An upstairs office could be a sixth bedroom. It has a closet, albeit with built-in shelving, a window, and is located off the upstairs teen/game room. The backyard is the perfect atmosphere with string lights and a great place to entertain with a temperature controlled pool, hot tub, fire pit, BBQ grill, putting green and fireplace. Sonos throughout the house, a laundry room on each floor, mosquito misting system, cool misting systems, and fans are some of the many fabulous features of this stunning home. You have your own private oasis at Park Hills. See Home Highlights for additional features.
Location
State TX
County Travis
Area 8E
Rooms
Main Level Bedrooms 2
Interior
Interior Features Bar, Bookcases, Breakfast Bar, Built-in Features, Ceiling Fan(s), High Ceilings, Quartz Counters, Electric Dryer Hookup, Gas Dryer Hookup, In-Law Floorplan, Interior Steps, Kitchen Island, Multiple Living Areas, Open Floorplan, Pantry, Primary Bedroom on Main, Walk-In Closet(s), Wet Bar, Wired for Sound
Heating Central, Natural Gas
Cooling Central Air, Electric
Flooring Concrete, Wood
Fireplaces Number 2
Fireplaces Type Gas Log, Great Room, Outside
Fireplace Y
Appliance Dishwasher, Disposal, Gas Range, Microwave, Double Oven, Self Cleaning Oven, Stainless Steel Appliance(s), Water Heater
Exterior
Exterior Feature Barbecue, Garden, Gas Grill, Lighting, Misting System, Outdoor Grill, Private Yard
Garage Spaces 3.0
Fence Back Yard
Pool Heated, In Ground, Pool/Spa Combo
Community Features Pool, Tennis Court(s)
Utilities Available Electricity Connected, High Speed Internet, Natural Gas Connected, Sewer Connected, Water Connected
Waterfront Description None
View None
Roof Type Metal
Accessibility None
Porch Patio
Total Parking Spaces 3
Private Pool Yes
Building
Lot Description Corner Lot, Sprinkler - Automatic, Sprinkler - In-ground, Trees-Medium (20 Ft - 40 Ft)
Faces South
Foundation Slab
Sewer Public Sewer
Water Public
Level or Stories Two
Structure Type Stone Veneer,Stucco
New Construction No
Schools
Elementary Schools Eanes
Middle Schools Hill Country
High Schools Westlake
School District Eanes Isd
Others
Restrictions None
Ownership Fee-Simple
Acceptable Financing Cash, Conventional
Tax Rate 1.91937
Listing Terms Cash, Conventional
Special Listing Condition Standard
Read Less
Want to know what your home might be worth? Contact us for a FREE valuation!

Our team is ready to help you sell your home for the highest possible price ASAP
Bought with Tate Property


