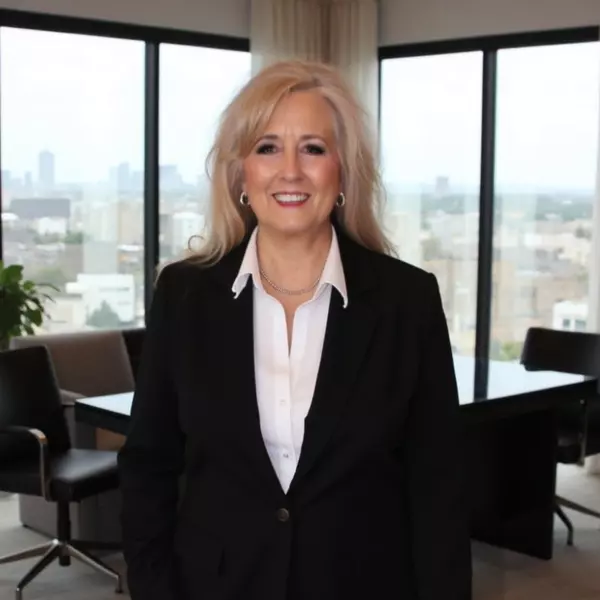$1,025,000
For more information regarding the value of a property, please contact us for a free consultation.
1111 W 12th ST #107 Austin, TX 78703
2 Beds
3 Baths
1,592 SqFt
Key Details
Property Type Condo
Sub Type Condominium
Listing Status Sold
Purchase Type For Sale
Square Footage 1,592 sqft
Price per Sqft $665
Subdivision Condominium De Saligny
MLS Listing ID 8315930
Sold Date 04/09/21
Style 1st Floor Entry
Bedrooms 2
Full Baths 2
Half Baths 1
HOA Fees $1,056/mo
HOA Y/N Yes
Year Built 1981
Annual Tax Amount $13,435
Tax Year 2020
Lot Size 3,092 Sqft
Acres 0.071
Property Sub-Type Condominium
Source actris
Property Description
Unique opportunity to own a condo with panoramic city views that feels more like home! The enormous private rooftop patio is an entertainer's delight as it has views of the Capitol and UT Tower, and ample space for al fresco dining (can accommodate up to 75 people). The open floorplan boasts beautiful details and finishes including a full kitchen with a wine fridge, SS appls, & a sleek granite bar. With a gorgeous wall of windows, natural light pours inside the dining area and the spacious living room that is complete with a stone fireplace. Spacious primary bedroom with sumptuous and spa-like bath. Hard to find, attached 2-car garage. Private pool for De Saligny homeowners only. A short walk and you can enjoy all the quaint local restaurants and shops that the Clarksville neighborhood is famous for. Downtown lifestyle in a classic Austin neighborhood!
Location
State TX
County Travis
Area 1B
Interior
Interior Features Breakfast Bar, Ceiling Fan(s), High Ceilings, Granite Counters, Eat-in Kitchen, Intercom, Interior Steps, Open Floorplan, Recessed Lighting, Walk-In Closet(s)
Heating Central
Cooling Central Air
Flooring Tile, Wood
Fireplaces Number 1
Fireplaces Type Living Room, Wood Burning
Fireplace Y
Appliance Dishwasher, Disposal, Gas Range, Microwave, Free-Standing Range, Stainless Steel Appliance(s), Water Heater, Wine Refrigerator
Exterior
Exterior Feature Balcony, Exterior Steps
Garage Spaces 2.0
Fence None
Pool None
Community Features Pool
Utilities Available Cable Available, Natural Gas Available
Waterfront Description None
View City, Downtown, Panoramic
Roof Type Metal
Accessibility None
Porch Patio
Total Parking Spaces 2
Private Pool No
Building
Lot Description Interior Lot, Trees-Large (Over 40 Ft)
Faces West
Foundation Slab
Sewer Public Sewer
Water Public
Level or Stories Three Or More
Structure Type Stucco
New Construction No
Schools
Elementary Schools Mathews
Middle Schools O Henry
High Schools Austin
School District Austin Isd
Others
HOA Fee Include Common Area Maintenance,Landscaping,Maintenance Grounds,Maintenance Structure,Water
Restrictions Deed Restrictions
Ownership Common
Acceptable Financing Cash, Conventional
Tax Rate 2.14486
Listing Terms Cash, Conventional
Special Listing Condition Standard
Read Less
Want to know what your home might be worth? Contact us for a FREE valuation!

Our team is ready to help you sell your home for the highest possible price ASAP
Bought with Kuper Sotheby's Itl Rlty


