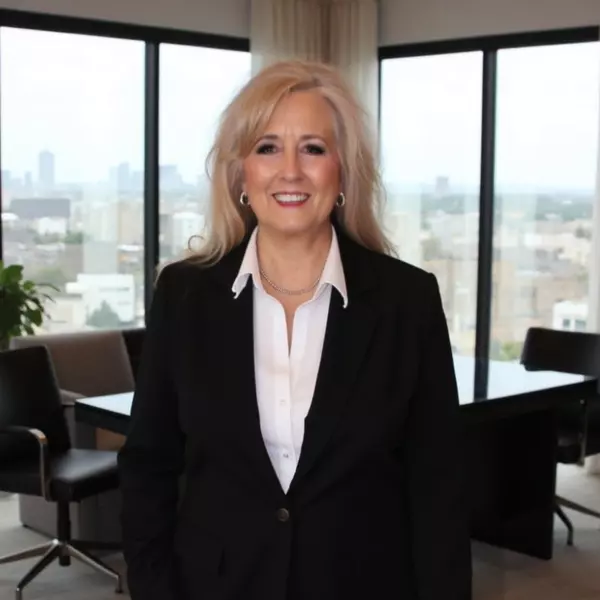$1,295,000
For more information regarding the value of a property, please contact us for a free consultation.
2718 Bartons Bluff LN Austin, TX 78746
4 Beds
3 Baths
3,442 SqFt
Key Details
Property Type Single Family Home
Sub Type Single Family Residence
Listing Status Sold
Purchase Type For Sale
Square Footage 3,442 sqft
Price per Sqft $424
Subdivision Wallingwood Sec 02-A
MLS Listing ID 7267497
Sold Date 03/02/21
Bedrooms 4
Full Baths 2
Half Baths 1
HOA Fees $71/qua
HOA Y/N Yes
Year Built 1993
Annual Tax Amount $15,543
Tax Year 2020
Lot Size 0.392 Acres
Acres 0.392
Property Sub-Type Single Family Residence
Source actris
Property Description
2718bartonsbluff.com MOVE IN READY & an incredible opportunity to make it your own. Just minutes from downtown, Barton's Bluff is nestled into the greenbelts of Barton Creek. With immediate access to trails you can enjoy hiking, mountain biking and swimming in Austin's serene natural landscape. Car collector? This home features 2 garages, totaling 5.5 cars. Text agent for a private showing. 2718bartonsbluff.com
Location
State TX
County Travis
Area 8E
Interior
Interior Features Breakfast Bar, Ceiling Fan(s), High Ceilings, Tray Ceiling(s), Granite Counters, Double Vanity, Dry Bar, Electric Dryer Hookup, Gas Dryer Hookup, Eat-in Kitchen, Entrance Foyer, High Speed Internet, Interior Steps, Kitchen Island, Multiple Dining Areas, Multiple Living Areas, Pantry, Recessed Lighting, Soaking Tub, Washer Hookup
Heating Central
Cooling Central Air, Multi Units
Flooring Concrete, Tile, Wood
Fireplaces Number 2
Fireplaces Type Dining Room, Family Room, Gas Log
Fireplace Y
Appliance Built-In Electric Oven, Built-In Oven(s), Dishwasher, Disposal, Down Draft, Electric Cooktop, Exhaust Fan, Microwave, Stainless Steel Appliance(s), Vented Exhaust Fan, Water Heater
Exterior
Exterior Feature Balcony, Exterior Steps, See Remarks
Garage Spaces 5.5
Fence Back Yard, Gate, Wrought Iron
Pool None
Community Features Cluster Mailbox, Gated, Street Lights
Utilities Available Cable Available, Cable Connected, Electricity Available, Electricity Connected, High Speed Internet, Natural Gas Available, Natural Gas Connected, Phone Available, Sewer Available, Sewer Connected, Underground Utilities, Water Available, Water Connected
Waterfront Description None
View Park/Greenbelt, Trees/Woods
Roof Type Asphalt,Composition
Accessibility None
Porch Covered, Deck, Front Porch, Porch
Total Parking Spaces 4
Private Pool No
Building
Lot Description Back to Park/Greenbelt, Back Yard, Front Yard, Landscaped, Native Plants, Sprinkler - Automatic, Sprinkler-Manual, Trees-Large (Over 40 Ft), Many Trees, Trees-Medium (20 Ft - 40 Ft), Trees-Small (Under 20 Ft), See Remarks
Faces Southeast
Foundation Slab
Sewer Public Sewer
Water Public
Level or Stories Two
Structure Type Brick,Blown-In Insulation,Spray Foam Insulation,Masonry – All Sides,See Remarks
New Construction No
Schools
Elementary Schools Eanes
Middle Schools Hill Country
High Schools Westlake
School District Eanes Isd
Others
HOA Fee Include Common Area Maintenance
Restrictions City Restrictions,Deed Restrictions,Zoning
Ownership Fee-Simple
Acceptable Financing Cash
Tax Rate 2.15286
Listing Terms Cash
Special Listing Condition Standard
Read Less
Want to know what your home might be worth? Contact us for a FREE valuation!

Our team is ready to help you sell your home for the highest possible price ASAP
Bought with Compass RE Texas, LLC


