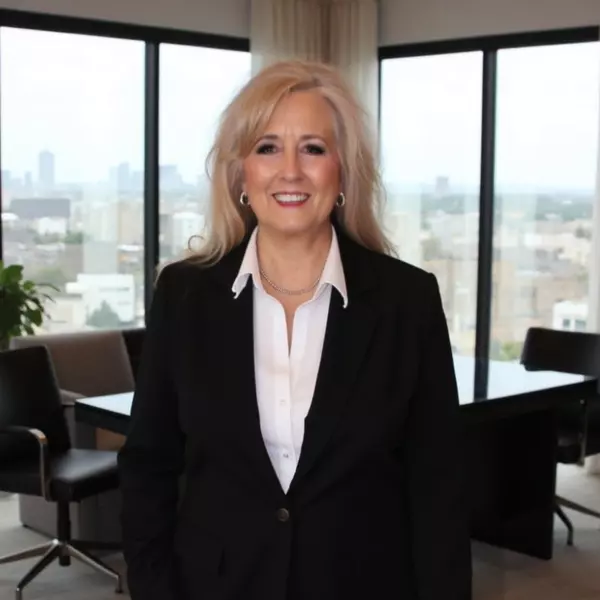$3,990,000
For more information regarding the value of a property, please contact us for a free consultation.
2025 Frances DR Austin, TX 78746
5 Beds
5 Baths
4,110 SqFt
Key Details
Property Type Single Family Home
Sub Type Single Family Residence
Listing Status Sold
Purchase Type For Sale
Square Footage 4,110 sqft
Price per Sqft $912
Subdivision M5700
MLS Listing ID 7646027
Sold Date 02/04/21
Bedrooms 5
Full Baths 4
Half Baths 1
HOA Y/N No
Year Built 1995
Annual Tax Amount $14,707
Tax Year 2020
Lot Size 1.160 Acres
Acres 1.16
Property Sub-Type Single Family Residence
Source actris
Property Description
Build your dream home on this 1.16 acre Mt. Larson view lot. Only a handful of properties in Austin have these panoramic Lake Austin & Downtown Skyline Views. Nestled in the privacy of the Hill Country, yet just minutes to downtown Austin. The current home could be expanded/renovated, or build your dream home. The 5 bed, 4 bath home includes an open floor plan with Breakfast Area and Formal Dining, Family Room, Living Room, Sunroom, Gameroom, Workshop and additional Office/flex space. Master Bedroom offers a Double Vanity, Walk-in-Closet and French doors that lead to an elegant, spacious sunroom. Three walls of floor to ceiling views! Outdoors, enjoy a covered Balcony with a limestone Fireplace, plus a pool and hot tub overlooking the city and the lake. Zoned for top ranked Eanes ISD schools, which include Bridge Point Elementary and Westlake High.ur dream home. Zoned for top ranked Eanes ISD schools, which include Bridge Point Elementary and Westlake High.
Location
State TX
County Travis
Area 8E
Rooms
Main Level Bedrooms 1
Interior
Interior Features Built-in Features, High Ceilings, Crown Molding, Eat-in Kitchen, French Doors, Kitchen Island, Primary Bedroom on Main, Recessed Lighting
Heating Electric
Cooling Central Air
Flooring Carpet, Tile, Wood
Fireplaces Number 2
Fireplaces Type Family Room, Outside
Fireplace Y
Appliance See Remarks
Exterior
Exterior Feature Private Yard
Garage Spaces 2.0
Fence Wrought Iron
Pool In Ground, Private
Community Features None
Utilities Available Electricity Connected, Natural Gas Available, Water Connected
Waterfront Description None
View Downtown, Lake, Panoramic
Roof Type Composition,Shingle
Accessibility None
Porch Covered, Patio
Total Parking Spaces 2
Private Pool Yes
Building
Lot Description Sprinkler - Automatic
Faces Southeast
Foundation Pillar/Post/Pier, Slab
Sewer Public Sewer, Septic Tank, See Remarks
Water Public
Level or Stories Two
Structure Type Stone Veneer
New Construction No
Schools
Elementary Schools Bridge Point
Middle Schools Hill Country
High Schools Westlake
Others
Restrictions See Remarks
Ownership Fee-Simple
Acceptable Financing Cash, Conventional
Tax Rate 1.68296
Listing Terms Cash, Conventional
Special Listing Condition Standard
Read Less
Want to know what your home might be worth? Contact us for a FREE valuation!

Our team is ready to help you sell your home for the highest possible price ASAP
Bought with Moreland Properties


